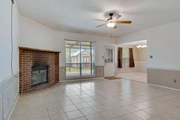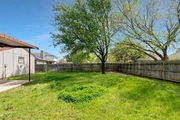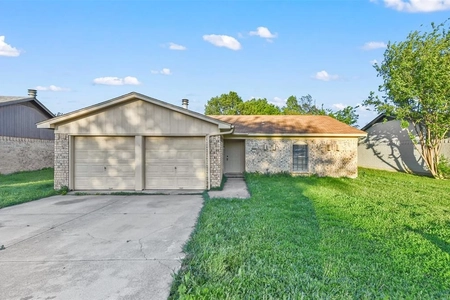
































1 /
33
Map
$279,000
↓ $11K (3.8%)
●
House -
For Sale
4913 Cedar Springs Drive
Fort Worth, TX 76179
3 Beds
0 Bath
1668 Sqft
$1,826
Estimated Monthly
$0
HOA / Fees
7.05%
Cap Rate
About This Property
Don't miss this amazing and spacious home with a fabulous outdoor
living space! This home has everything with beautiful porches in
front and back for relaxing and entertaining guests. Inside has
split bedrooms for great privacy, nice large open space between
kitchen and living area with tile throughout for easy maintenance.
Tons of storage and closets throughout plus walk-in closets in
bedrooms make it feel even larger. Plus a huge master suite for
privacy including two closets in the bath. Location! Location!
Location! What a find in the highly desirable Twin Mills
subdivision minutes from Alliance shopping, the growing City of
Saginaw shopping and dinning, highway access, and highly sought
after EMS-ISD schools.
Unit Size
1,668Ft²
Days on Market
61 days
Land Size
0.17 acres
Price per sqft
$167
Property Type
House
Property Taxes
$456
HOA Dues
-
Year Built
1993
Listed By

Last updated: 2 days ago (NTREIS #20549292)
Price History
| Date / Event | Date | Event | Price |
|---|---|---|---|
| Apr 25, 2024 | Price Decreased |
$279,000
↓ $11K
(3.8%)
|
|
| Price Decreased | |||
| Mar 2, 2024 | Listed by eXp Realty, LLC | $290,000 | |
| Listed by eXp Realty, LLC | |||



|
|||
|
Don't miss this amazing and spacious home with a fabulous outdoor
living space! This home has everything with beautiful porches in
front and back for relaxing and entertaining guests. Inside has
split bedrooms for great privacy, nice large open space between
kitchen and living area with tile throughout for easy maintenance.
Tons of storage and closets throughout plus walk-in closets in
bedrooms make it feel even larger. Plus a huge master suite for
privacy including two closets in the…
|
|||
Property Highlights
Air Conditioning
Fireplace
Garage
Parking Details
Has Garage
Attached Garage
Garage Length: 19
Garage Width: 18
Garage Spaces: 2
Parking Features: 0
Interior Details
Interior Information
Interior Features: Cable TV Available, High Speed Internet Available
Appliances: Dishwasher, Disposal, Electric Oven, Electric Range
Flooring Type: Carpet, Ceramic Tile
Bedroom1
Dimension: 13.00 x 11.00
Level: 1
Features: Walk-in Closet(s)
Bedroom2
Dimension: 11.00 x 10.00
Level: 1
Features: Walk-in Closet(s)
Bath-Full1
Dimension: 5.00 x 10.00
Level: 1
Features: Built-in Cabinets
Bath-Full2
Dimension: 9.00 x 13.00
Level: 1
Features: Built-in Cabinets, Dual Sinks, Garden Tub, Linen Closet, Separate Shower
Kitchen
Dimension: 9.00 x 13.00
Level: 1
Features: Built-in Cabinets, Dual Sinks, Garden Tub, Linen Closet, Separate Shower
Living Room
Dimension: 9.00 x 13.00
Level: 1
Features: Built-in Cabinets, Dual Sinks, Garden Tub, Linen Closet, Separate Shower
Fireplace Information
Has Fireplace
Brick
Fireplaces: 1
Exterior Details
Property Information
Listing Terms: Cash, Conventional, FHA, VA Loan
Building Information
Foundation Details: Slab
Roof: Composition
Construction Materials: Brick
Outdoor Living Structures: Covered
Lot Information
Lot Size Source: Public Records
Lot Size Acres: 0.1670
Financial Details
Tax Block: 21
Tax Lot: 17R
Unexempt Taxes: $5,471
Utilities Details
Cooling Type: Central Air, Electric
Heating Type: Central, Electric
Building Info
Overview
Building
Neighborhood
Geography
Comparables
Unit
Status
Status
Type
Beds
Baths
ft²
Price/ft²
Price/ft²
Asking Price
Listed On
Listed On
Closing Price
Sold On
Sold On
HOA + Taxes
In Contract
House
3
Beds
2
Baths
1,719 ft²
$154/ft²
$265,000
Mar 7, 2024
-
-
In Contract
House
3
Beds
2
Baths
1,577 ft²
$187/ft²
$295,000
Mar 9, 2024
-
-
In Contract
House
3
Beds
2
Baths
1,636 ft²
$191/ft²
$312,990
Jan 30, 2024
-
$800/mo
Active
House
3
Beds
2
Baths
1,630 ft²
$183/ft²
$299,000
Apr 11, 2024
-
$480/mo
Active
House
3
Beds
1
Bath
1,884 ft²
$164/ft²
$309,900
Feb 12, 2024
-
$638/mo
In Contract
House
3
Beds
2
Baths
1,758 ft²
$185/ft²
$325,000
Apr 2, 2024
-
$480/mo
Active
House
3
Beds
2
Baths
1,635 ft²
$202/ft²
$330,000
Apr 20, 2024
-
$180/mo
In Contract
House
3
Beds
2
Baths
1,449 ft²
$228/ft²
$329,990
Feb 9, 2024
-
$600/mo
In Contract
House
3
Beds
2
Baths
1,449 ft²
$229/ft²
$331,115
Feb 9, 2024
-
$600/mo
About Twin Mills
Similar Homes for Sale

$300,000
- 3 Beds
- 2 Baths
- 1,877 ft²

$309,900
- 3 Beds
- 2 Baths
- 1,553 ft²







































