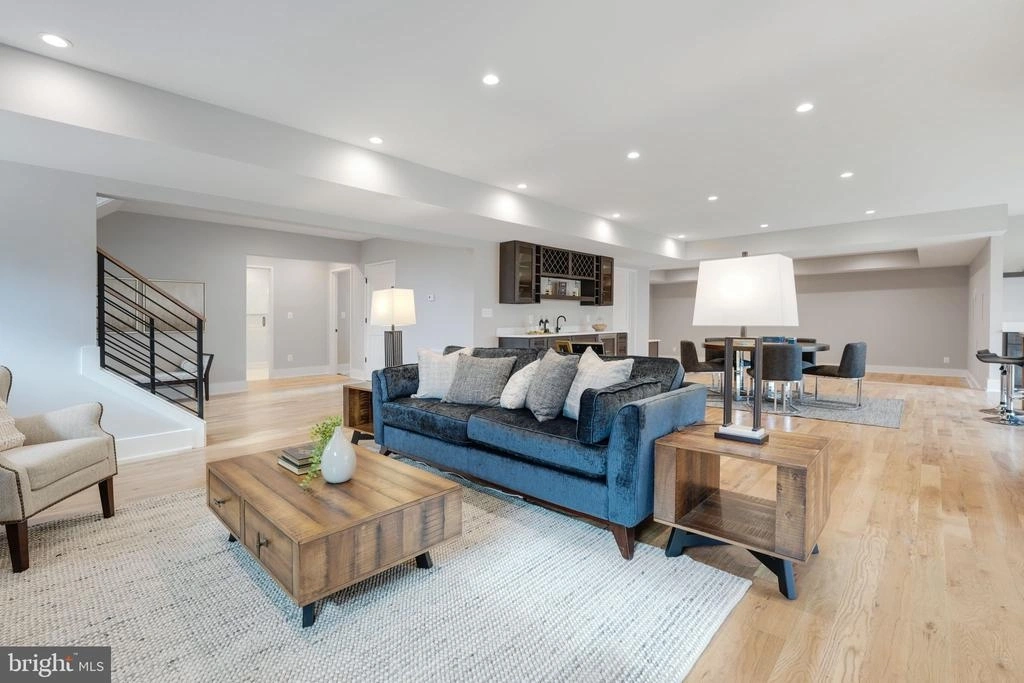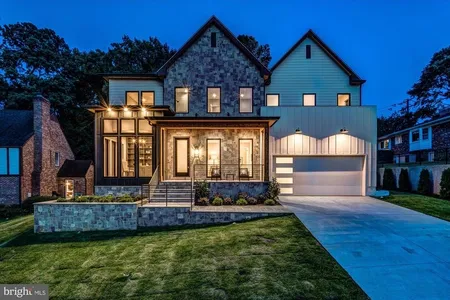$3,362,500
●
House -
Off Market
5900 CALLA DR
MCLEAN, VA 22101
6 Beds
7 Baths,
1
Half Bath
5295 Sqft
$16,511
Estimated Monthly
$0
HOA / Fees
About This Property
Presenting an exquisite contemporary masterpiece crafted by HR
Developers, nestled in the prestigious Chesterbrook Woods
neighborhood of McLean. This stunning residence sits graciously on
a sprawling .35-acre corner lot, showcasing a sophisticated blend
of stone and stucco exteriors. Boasting a plethora of luxurious
amenities, including a 3-car garage, elevator shaft, 6 bedrooms,
6.5 bathrooms, and a sprawling 7,450 square feet across three
levels, this home offers an unparalleled living experience.
As you step inside, you're greeted by soaring 10-foot ceilings and captivating 4" white oak floors that span the main level. The heart of the home is a chef's delight, featuring a magnificent gourmet kitchen equipped with a 48" Wolf range, 48" Subzero fridge and 2 Cove dishwahers. A main level guest suite and a convenient three-car attached garage add to the functionality and comfort of the home.
Venture outside to discover multiple outdoor sanctuaries, including two balconies, a spacious porch with a gas fireplace, a large rear deck, and a patio area off the walk-out lower level, perfect for entertaining or unwinding amidst nature's beauty.
The upper level is dedicated to indulgence, featuring a lavish primary suite with a private balcony with treetop views, a convenient coffee bar, a spacious sitting area and a lavish walk-in closet with built-ins. The en-suite spa-like bathroom is a haven of relaxation, boasting double vanities, a luxurious glass-enclosed shower with dual shower heads, and a standalone soaking tub. The primary suite is a true oasis!
Descending to the walk-out lower level, you'll find a spacious rec room complete with a wet bar and a gas fireplace, an exercise room, and a media room with a 10" ceiling, ideal for a golf simulator setup. An additional bedroom with a full bathroom ensures ample space for guests and family alike.
Conveniently situated near the GW Parkway, parks, swim/tennis clubs, the newly remodeled Chesterbrook Shopping Center, and downtown McLean's vibrant array of shops and restaurants, this home epitomizes luxury living with unparalleled accessibility. Zoned for top-rated schools including Chesterbrook Elementary School, Longfellow Middle School, and McLean High School, it promises to deliver an exceptional lifestyle experience for discerning buyers.
As you step inside, you're greeted by soaring 10-foot ceilings and captivating 4" white oak floors that span the main level. The heart of the home is a chef's delight, featuring a magnificent gourmet kitchen equipped with a 48" Wolf range, 48" Subzero fridge and 2 Cove dishwahers. A main level guest suite and a convenient three-car attached garage add to the functionality and comfort of the home.
Venture outside to discover multiple outdoor sanctuaries, including two balconies, a spacious porch with a gas fireplace, a large rear deck, and a patio area off the walk-out lower level, perfect for entertaining or unwinding amidst nature's beauty.
The upper level is dedicated to indulgence, featuring a lavish primary suite with a private balcony with treetop views, a convenient coffee bar, a spacious sitting area and a lavish walk-in closet with built-ins. The en-suite spa-like bathroom is a haven of relaxation, boasting double vanities, a luxurious glass-enclosed shower with dual shower heads, and a standalone soaking tub. The primary suite is a true oasis!
Descending to the walk-out lower level, you'll find a spacious rec room complete with a wet bar and a gas fireplace, an exercise room, and a media room with a 10" ceiling, ideal for a golf simulator setup. An additional bedroom with a full bathroom ensures ample space for guests and family alike.
Conveniently situated near the GW Parkway, parks, swim/tennis clubs, the newly remodeled Chesterbrook Shopping Center, and downtown McLean's vibrant array of shops and restaurants, this home epitomizes luxury living with unparalleled accessibility. Zoned for top-rated schools including Chesterbrook Elementary School, Longfellow Middle School, and McLean High School, it promises to deliver an exceptional lifestyle experience for discerning buyers.
Unit Size
5,295Ft²
Days on Market
12 days
Land Size
0.35 acres
Price per sqft
$635
Property Type
House
Property Taxes
$934
HOA Dues
-
Year Built
1960
Last updated: 5 days ago (Bright MLS #VAFX2170252)
Price History
| Date / Event | Date | Event | Price |
|---|---|---|---|
| May 3, 2024 | Sold | $3,362,500 | |
| Sold | |||
| Apr 1, 2024 | In contract | - | |
| In contract | |||
| Mar 21, 2024 | Listed by Long & Foster Real Estate, Inc. | $3,449,000 | |
| Listed by Long & Foster Real Estate, Inc. | |||
| Feb 19, 2024 | Listed by Compass | $3,499,777 | |
| Listed by Compass | |||
|
|
|||
|
Introducing this beautiful contemporary design by HR Developers,
nestled in the highly sought-after Chesterbrook Woods neighborhood
of McLean. Situated on a generous .35-acre corner lot, this
residence boasts an elegant stone and stucco exterior and features
3 Car Garage, Elevator Shaft, 6 bedrooms, 6.5 bathrooms, and a
total of 7,450 square feet spread across three levels of luxurious
living space. The main level greets you with impressive 10-foot
ceilings and stunning wide plank…
|
|||
| Dec 17, 2023 | No longer available | - | |
| No longer available | |||
Show More

Property Highlights
Garage
Air Conditioning
Fireplace
Building Info
Overview
Building
Neighborhood
Zoning
Geography
Comparables
Unit
Status
Status
Type
Beds
Baths
ft²
Price/ft²
Price/ft²
Asking Price
Listed On
Listed On
Closing Price
Sold On
Sold On
HOA + Taxes
Sold
House
6
Beds
8
Baths
4,816 ft²
$684/ft²
$3,295,000
Oct 18, 2023
$3,295,000
Mar 28, 2024
-
Sold
House
6
Beds
6
Baths
5,788 ft²
$527/ft²
$3,050,000
Oct 6, 2023
$3,050,000
Nov 20, 2023
$1,000/mo
Sold
House
6
Beds
7
Baths
4,960 ft²
$565/ft²
$2,800,000
Mar 9, 2023
$2,800,000
May 5, 2023
-
House
6
Beds
8
Baths
4,406 ft²
$607/ft²
$2,674,200
Oct 13, 2023
$2,674,200
Dec 21, 2023
-
Sold
House
6
Beds
9
Baths
6,425 ft²
$584/ft²
$3,750,000
Aug 24, 2021
$3,750,000
Jun 8, 2023
-
Sold
House
7
Beds
8
Baths
5,544 ft²
$613/ft²
$3,400,000
May 19, 2023
$3,400,000
Jun 1, 2023
-
In Contract
House
6
Beds
7
Baths
4,490 ft²
$623/ft²
$2,799,000
Mar 21, 2024
-
-
In Contract
House
6
Beds
7
Baths
5,056 ft²
$682/ft²
$3,450,000
Jan 18, 2024
-
-



















































































































































































