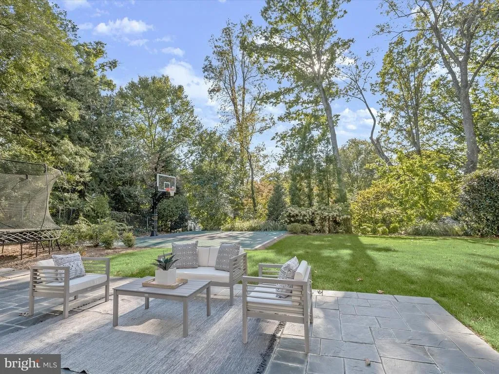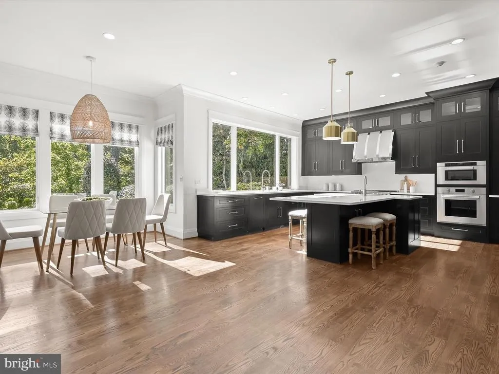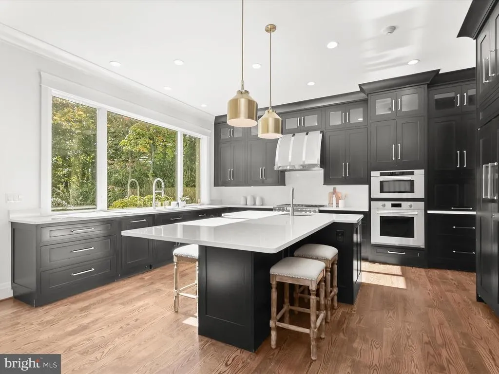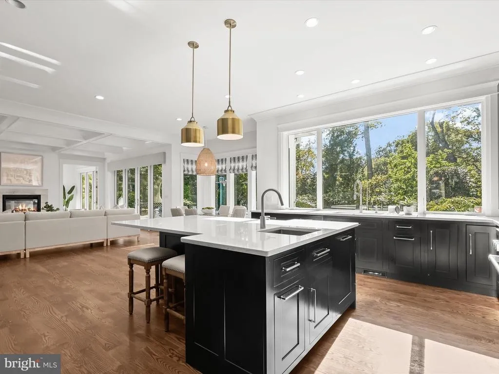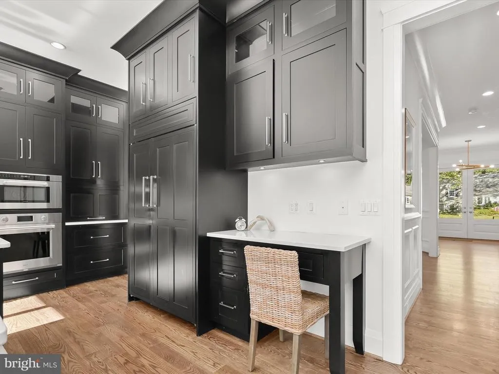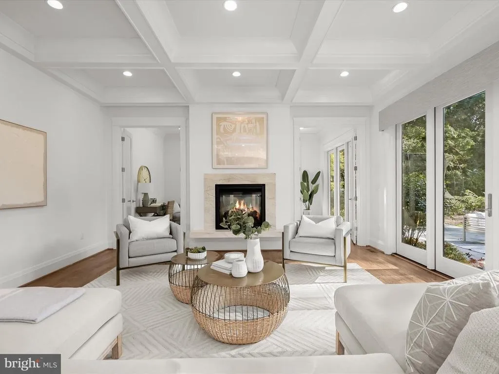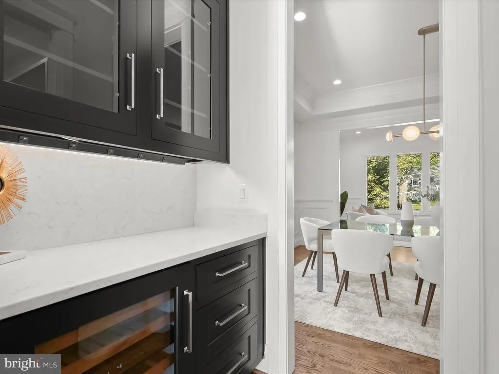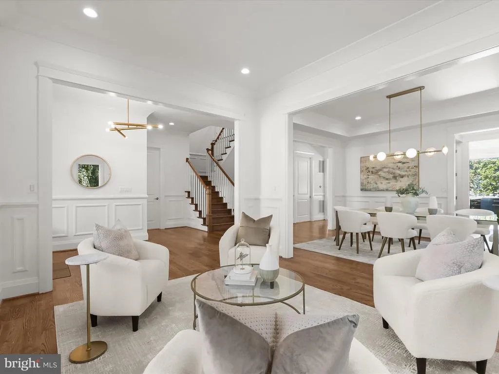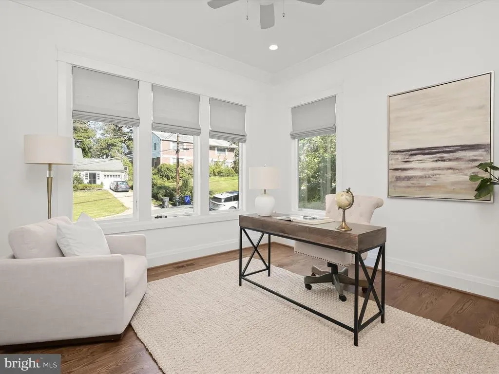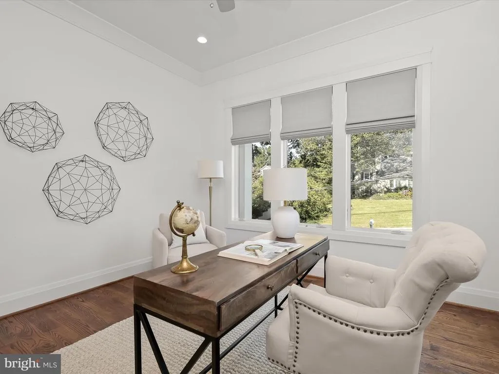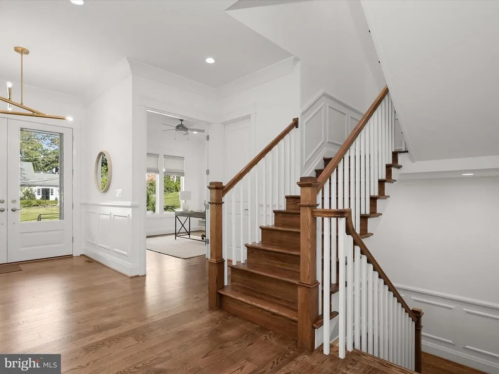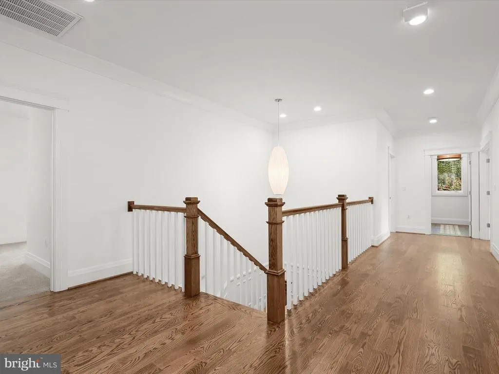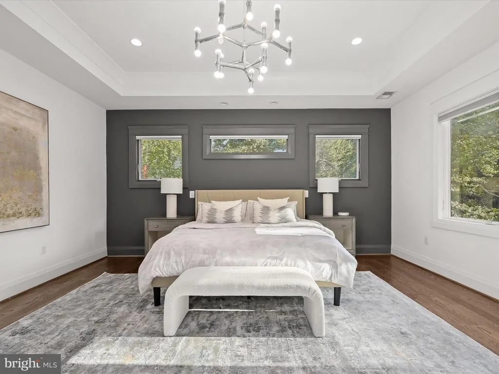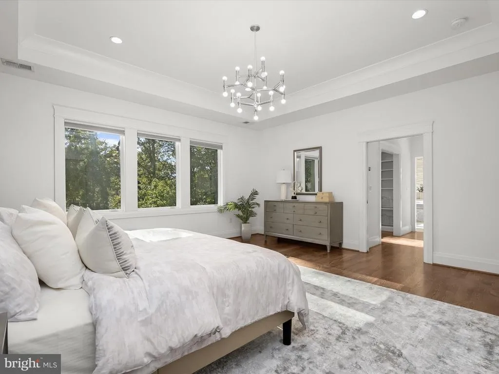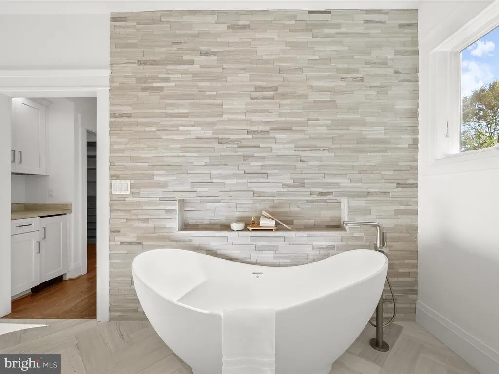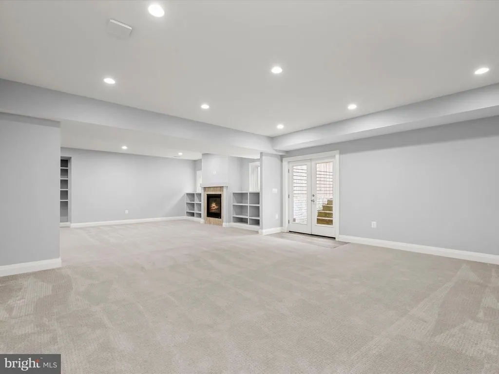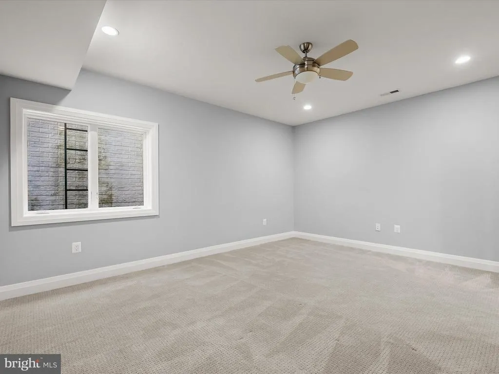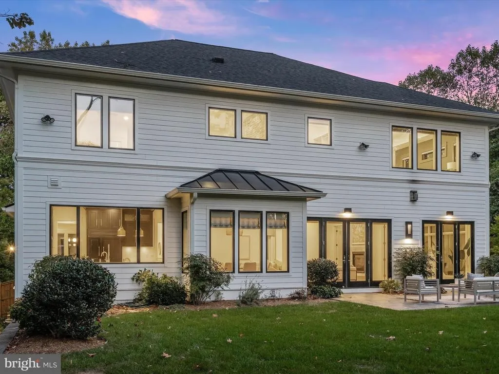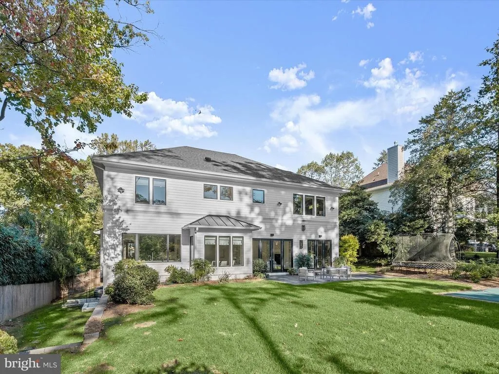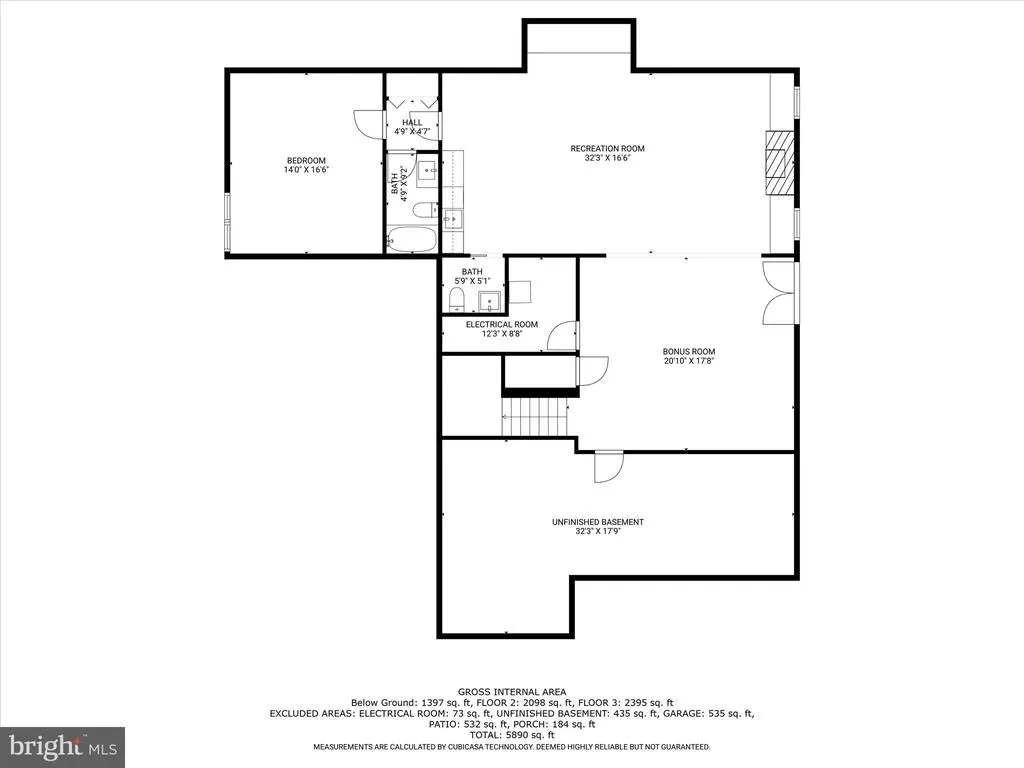





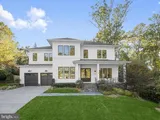












































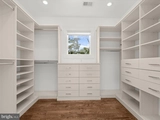









































1 /
93
Map
$2,674,200
●
House -
Off Market
3162 POLLARD ST N
ARLINGTON, VA 22207
6 Beds
8 Baths,
2
Half Baths
4406 Sqft
$13,990
Estimated Monthly
$0
HOA / Fees
About This Property
Open Sunday * 3162 North Pollard St is a designer showpiece home
sited on a private and picturesque 0.36-acre flat lot in Bellevue
Forest, where adults and kids can find space for play and
relaxation in this incredible backyard private oasis. This custom
home was designed and curated by Classic Cottages and the
homeowners while the landscape design was done by a local company,
Green Today Landscape. The 6700 SF residence offers flexibility
with its curated interior spaces and offers incredible scale with
10' ceilings on the Main Level, 9' on the Second Level, and 9'5 on
the Lower Level. No detail is left untouched with custom finishes
including Designer Lighting Fixtures, floor to ceiling inset custom
cabinetry, high end tile selections, and walls of windows in the
back of the house that bring the outdoors, in. The Main Level Foyer
is flanked by the Home Office and the Formal Living Room with
access to the formal Dining Room and Butler's Pantry Bar. The
Gourmet Kitchen opens to the Breakfast Nook and includes a SubZero
Refrigerator/Freezer, Wolf 6-burner gas range with double oven and
custom hood, 2 Miele Dishwashers, large island with Quartz Counter,
Copper Island Pendants, Butler's Pantry Bar with wine cooler and
oversized walk-in pantry with Butcher Block counter. The Family
Room is warmed by a double-sided gas fireplace with a custom design
fireplace surround made of Marble, and custom mantle to provide
additional drama and detail. The Family Room provides access to the
rear flagstone-patio that overlooks the flat and mature landscaped
yard, sport court, play space and access to the serene rear garden.
The Main Level continues with a bright sunroom with gas fireplace,
a large mudroom off the garage with cubby style built-ins, floor to
ceiling cabinets and washer and dryer. The Second Level is complete
with 5 Bedroom Suites, each outfitted with walk-in closets and
uniquely designed bathrooms expanding the custom design feel into
the secondary spaces if this home. The elegant Primary Suite opens
to the Primary Bath with large soaking tub, heated marble floors,
walk-in glass shower with Shower Bench and built-in niche, double
sink vanities and makeup area, access to the two extensive walk-in
closet, and views of rear gardens. The 4 Secondary Bedroom Suites
all include custom carpet. The Laundry Room includes front loading
washer and dryer, Quartz Countertops, sink, and extensive
built-ins. The Lower Level opens to the substantial recreation room
with gas fireplace, game area with floor to ceiling built-ins,
expansive wet bar with beverage fridge, dishwasher, microwave and
Quartz countertops. There is an additional Bedroom Suite with full
bath, a second half bath, and large unfinished space that can be
used as a storage room or transformed into a media or exercise
room. The two-car garage has additional built-in storage and opens
to the Mudroom. Other features include custom window treatments,
sprinkler system, expanded driveway to include third parking space,
beautiful trim work and molding, two on demand hot water heaters,
and extensive exterior lighting. Just one stoplight to Washington,
DC, this home is centrally located near the Washington Golf and
Country Club, McLean, Tyson's Corner, and walkable to the many
miles of trails, nature center and parks in Arlington County.
Schools are Jamestown, Williamsburg, & Yorktown. This is a must
see!
Unit Size
4,406Ft²
Days on Market
69 days
Land Size
0.35 acres
Price per sqft
$647
Property Type
House
Property Taxes
$2,030
HOA Dues
-
Year Built
2017
Last updated: 5 months ago (Bright MLS #VAAR2036498)
Price History
| Date / Event | Date | Event | Price |
|---|---|---|---|
| Dec 21, 2023 | Sold to Andrew David Kimball, Kimbe... | $2,674,200 | |
| Sold to Andrew David Kimball, Kimbe... | |||
| Nov 26, 2023 | In contract | - | |
| In contract | |||
| Nov 16, 2023 | Price Decreased |
$2,849,000
↓ $50K
(1.7%)
|
|
| Price Decreased | |||
| Nov 10, 2023 | Price Decreased |
$2,899,000
↓ $100K
(3.3%)
|
|
| Price Decreased | |||
| Oct 13, 2023 | Listed by Washington Fine Properties | $2,999,000 | |
| Listed by Washington Fine Properties | |||
Show More

Property Highlights
Garage
Air Conditioning
Fireplace
Building Info
Overview
Building
Neighborhood
Zoning
Geography
Comparables
Unit
Status
Status
Type
Beds
Baths
ft²
Price/ft²
Price/ft²
Asking Price
Listed On
Listed On
Closing Price
Sold On
Sold On
HOA + Taxes
House
6
Beds
8
Baths
5,346 ft²
$608/ft²
$3,250,000
Feb 23, 2023
$3,250,000
May 5, 2023
-
House
5
Beds
8
Baths
6,374 ft²
$447/ft²
$2,850,000
Jun 30, 2023
$2,850,000
Aug 1, 2023
-
In Contract
House
6
Beds
7
Baths
4,490 ft²
$635/ft²
$2,849,777
Jul 26, 2023
-
-
Active
House
4
Beds
5
Baths
3,194 ft²
$736/ft²
$2,350,000
Oct 9, 2023
-
-






