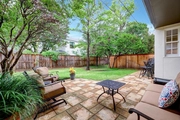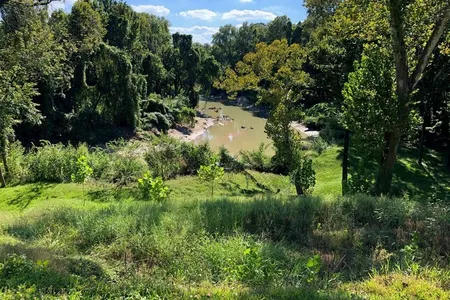




















1 /
21
Map
$1,100,000
●
House -
For Sale
5826 Tanglewood Park Street
Houston, TX 77057
3 Beds
4 Baths,
1
Half Bath
3923 Sqft
$7,623
Estimated Monthly
$462
HOA / Fees
1.01%
Cap Rate
About This Property
Truly remarkable remodel of a tried and true townhouse floor plan.
Nestled in the heart of a quiet neighborhood this elegant home
features large public rooms with an open plan. Taken to the studs
in 2019, the kitchen features stainless steel appliances, huge
center island, tasteful granite and all new cabinetry in a soothing
neutral finish. Open to the kitchen the family room overlooks a
truly superlative backyard that opens to common space. Upstairs the
primary suite boasts beautiful ambient light, hardwood floors, a
sitting area and amazing closet. Primary bath was taken to the
studs and reorganized for efficiency resulting in a beautiful
spa-like retreat with walk-in shower, soaking tub, dual sinks and
plenty of vanity space. Large secondary bedrooms have hardwood
floors and share a completely remodeled bath with dual sinks,
granite vanity and on-trend tile and colors. Third floor game room
can be a home office, fourth bedroom or exercise room. Full bath is
attached.
Unit Size
3,923Ft²
Days on Market
29 days
Land Size
0.07 acres
Price per sqft
$280
Property Type
House
Property Taxes
$1,760
HOA Dues
$462
Year Built
1994
Listed By
Last updated: 26 days ago (HAR #80569977)
Price History
| Date / Event | Date | Event | Price |
|---|---|---|---|
| Apr 5, 2024 | No longer available | - | |
| No longer available | |||
| Apr 4, 2024 | Listed by Martha Turner Sotheby's International Realty | $1,100,000 | |
| Listed by Martha Turner Sotheby's International Realty | |||
| Feb 20, 2024 | Price Decreased |
$1,100,000
↓ $75K
(6.4%)
|
|
| Price Decreased | |||
| Feb 3, 2024 | Price Decreased |
$1,175,000
↓ $25K
(2.1%)
|
|
| Price Decreased | |||
| Oct 7, 2023 | Listed by Martha Turner Sotheby's International Realty | $1,200,000 | |
| Listed by Martha Turner Sotheby's International Realty | |||



|
|||
|
Truly remarkable remodel of a tried and true townhouse floor plan.
Nestled in the heart of a quiet neighborhood this elegant home
features large public rooms with an open plan. Taken to the studs
in 2019, the kitchen features stainless steel appliances, huge
center island, tasteful granite and all new cabinetry in a soothing
neutral finish. Open to the kitchen the family room overlooks a
truly superlative backyard that opens to common space. Upstairs the
primary suite boasts beautiful…
|
|||
Show More

Property Highlights
Air Conditioning
Fireplace
Parking Details
Has Garage
Garage Features: Attached Garage
Garage: 2 Spaces
Interior Details
Bedroom Information
Bedrooms: 3
Bedrooms: All Bedrooms Up, En-Suite Bath, Primary Bed - 2nd Floor, Sitting Area, Walk-In Closet
Bathroom Information
Full Bathrooms: 3
Half Bathrooms: 1
Master Bathrooms: 0
Interior Information
Interior Features: Crown Molding, Dryer Included, Fire/Smoke Alarm, High Ceiling, Refrigerator Included, Washer Included, Window Coverings, Wired for Sound
Laundry Features: Electric Dryer Connections, Gas Dryer Connections, Washer Connections
Kitchen Features: Island w/o Cooktop, Kitchen open to Family Room, Pantry, Pots/Pans Drawers, Second Sink, Soft Closing Cabinets, Soft Closing Drawers, Under Cabinet Lighting
Flooring: Engineered Wood, Tile, Wood
Fireplaces: 1
Fireplace Features: Gas Connections
Living Area SqFt: 3923
Exterior Details
Property Information
Ownership Type: Full Ownership
Year Built: 1994
Year Built Source: Appraisal District
Construction Information
Home Type: Single-Family
Architectural Style: Traditional
Construction materials: Stucco
Foundation: Slab on Builders Pier
Roof: Composition
Building Information
Exterior Features: Back Yard, Back Yard Fenced, Patio/Deck, Private Driveway, Sprinkler System
Lot Information
Lot size: 0.0735
Financial Details
Total Taxes: $21,114
Tax Year: 2022
Tax Rate: 2.2019
Parcel Number: 116-246-003-0002
Compensation Disclaimer: The Compensation offer is made only to participants of the MLS where the listing is filed
Compensation to Buyers Agent: 3%
Utilities Details
Heating Type: Central Gas, Zoned
Cooling Type: Central Electric, Zoned
Sewer Septic: Public Sewer
Location Details
Location: Proceed west on Woodway to Bering and turn north. Tanglewood Park is the first gated community. House is located on the northeast side of the community.
Subdivision: Post Oak Gardens
HOA Details
HOA Fee: $462
HOA Fee Includes: Grounds, Limited Access Gates
HOA Fee Pay Schedule: Monthly
Building Info
Overview
Building
Neighborhood
Geography
Comparables
Unit
Status
Status
Type
Beds
Baths
ft²
Price/ft²
Price/ft²
Asking Price
Listed On
Listed On
Closing Price
Sold On
Sold On
HOA + Taxes
House
3
Beds
4
Baths
4,410 ft²
$1,000,000
Apr 10, 2020
$900,000 - $1,100,000
May 15, 2020
$426/mo
House
3
Beds
3
Baths
3,331 ft²
$1,140,000
Apr 2, 2019
$1,026,000 - $1,254,000
Apr 17, 2019
$2,454/mo
House
3
Beds
4
Baths
3,276 ft²
$880,000
Feb 10, 2022
$792,000 - $968,000
Mar 30, 2022
$1,516/mo
Sold
House
3
Beds
3
Baths
3,063 ft²
$1,049,000
Jan 12, 2021
$945,000 - $1,153,000
Feb 23, 2021
$2,626/mo
House
4
Beds
4
Baths
4,479 ft²
$1,400,000
Oct 25, 2023
$1,260,000 - $1,540,000
Dec 27, 2023
$1,909/mo
Sold
House
4
Beds
4
Baths
2,930 ft²
$1,205,000
Jan 28, 2022
$1,085,000 - $1,325,000
Mar 16, 2022
$2,477/mo
In Contract
House
4
Beds
5
Baths
4,010 ft²
$272/ft²
$1,090,000
Mar 22, 2024
-
$1,506/mo
In Contract
House
4
Beds
5
Baths
3,987 ft²
$258/ft²
$1,029,000
Mar 1, 2024
-
$1,887/mo
In Contract
Condo
2
Beds
2
Baths
1,517 ft²
$851/ft²
$1,290,550
Oct 4, 2021
-
$1,233/mo































