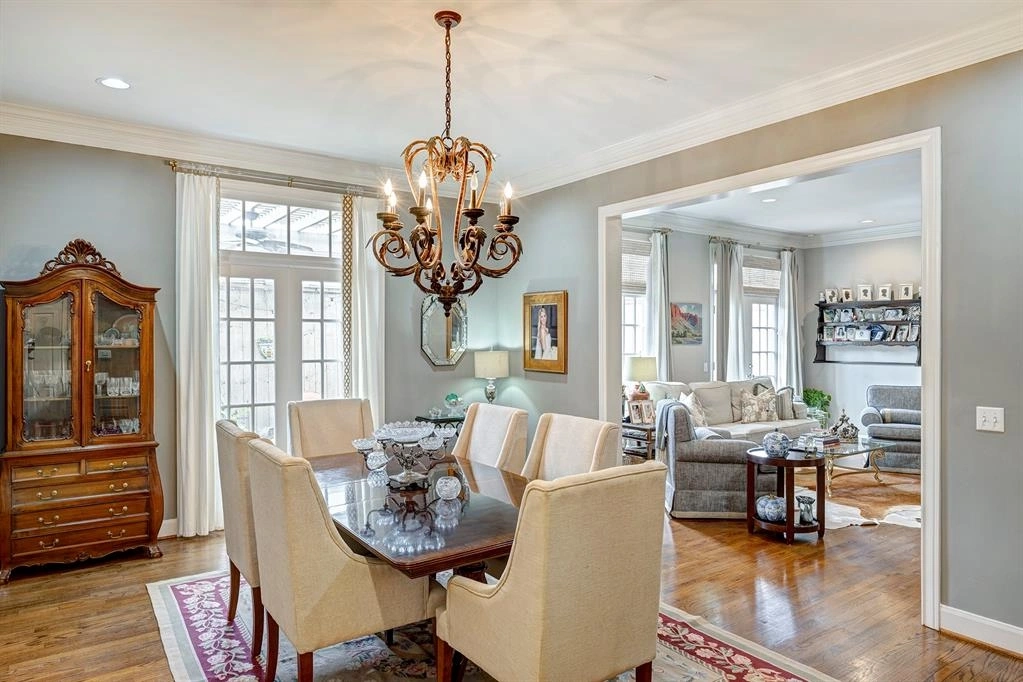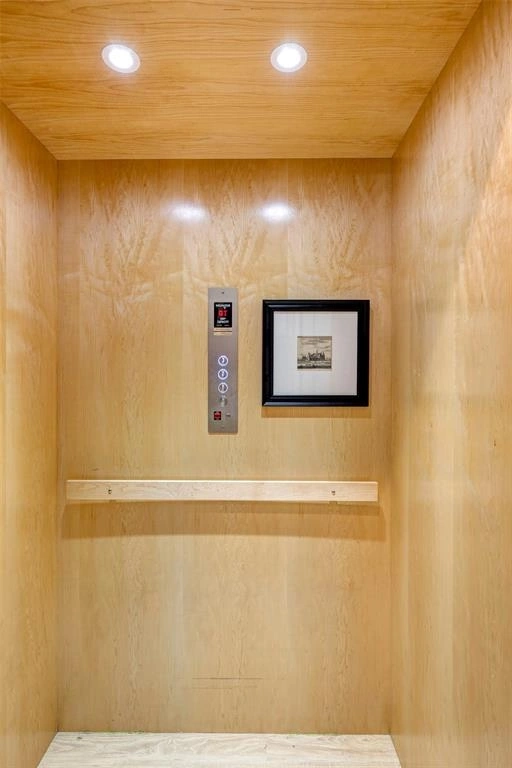

































1 /
34
Map
$1,090,000
●
House -
For Sale
1216 Potomac Drive
Houston, TX 77057
4 Beds
5 Baths,
1
Half Bath
4010 Sqft
Upcoming Open House
1:30PM - 3PM, Sun, May 12 -
Book now
$6,858
Estimated Monthly
$0
HOA / Fees
2.31%
Cap Rate
About This Property
Prime location in Westhaven Estates. 4 bedroom, 4.1 bath home with
first floor living and ELEVATOR to the 3rd floor. Stunning formals
on First floor with updated kitchen featuring quartz counters,
stainless appliances open to breakfast & family room. French doors
lead to spacious flagstone patio with pergola & outdoor dining.
Formal dining & living room with gas log fireplace and great
natural light. Huge primary suite on 2nd floor with adjoining
office/sitting area & luxurious bath recently updated w/ double
vanity, free-standing tub, walk-in shower with glass enclosure +
separate walk-in closets. 2 guest suites with en-suite baths
complete the 2nd floor. Third floor bedroom or game room with full
bath and elevator access. Private, rear unit with 2-car attached
garage & additional parking. Notable updates include: (2020) Roof,
(2020) water heaters, (2021) Elevator installed, (2021-2022)
Windows. All per seller
Unit Size
4,010Ft²
Days on Market
48 days
Land Size
0.10 acres
Price per sqft
$272
Property Type
House
Property Taxes
$1,506
HOA Dues
-
Year Built
1999
Listed By
Last updated: 7 hours ago (HAR #2193712)
Price History
| Date / Event | Date | Event | Price |
|---|---|---|---|
| Apr 11, 2024 | Relisted | $1,090,000 | |
| Relisted | |||
| Mar 29, 2024 | In contract | - | |
| In contract | |||
| Mar 22, 2024 | Listed by Greenwood King Properties - Kirby Office | $1,090,000 | |
| Listed by Greenwood King Properties - Kirby Office | |||
| Jul 9, 2012 | Sold to John P Scott, Kathyrn I Scott | $715,600 | |
| Sold to John P Scott, Kathyrn I Scott | |||
Property Highlights
Elevator
Air Conditioning
Fireplace
Parking Details
Has Garage
Garage Features: Attached Garage
Garage: 2 Spaces
Interior Details
Bedroom Information
Bedrooms: 4
Bedrooms: All Bedrooms Up, En-Suite Bath, Primary Bed - 2nd Floor, Sitting Area, Walk-In Closet
Bathroom Information
Full Bathrooms: 4
Half Bathrooms: 1
Master Bathrooms: 0
Interior Information
Interior Features: Alarm System - Owned, Crown Molding, Dry Bar, Elevator, Fire/Smoke Alarm, Formal Entry/Foyer, High Ceiling, Refrigerator Included, Window Coverings, Wired for Sound
Laundry Features: Gas Dryer Connections, Washer Connections
Kitchen Features: Breakfast Bar, Island w/ Cooktop, Kitchen open to Family Room, Pots/Pans Drawers, Under Cabinet Lighting, Walk-in Pantry
Flooring: Carpet, Tile, Wood
Fireplaces: 1
Fireplace Features: Gaslog Fireplace
Living Area SqFt: 4010
Exterior Details
Property Information
Ownership Type: Full Ownership
Year Built: 1999
Year Built Source: Appraisal District
Construction Information
Home Type: Single-Family
Architectural Style: Mediterranean, Traditional
Construction materials: Stucco
Foundation: Slab
Roof: Composition
Building Information
Exterior Features: Back Green Space, Back Yard, Back Yard Fenced, Controlled Subdivision Access, Fully Fenced, Mosquito Control System, Partially Fenced, Patio/Deck, Sprinkler System
Lot Information
Lot size: 0.0953
Financial Details
Total Taxes: $18,070
Tax Year: 2023
Tax Rate: 2.0148
Parcel Number: 076-180-013-0342
Compensation Disclaimer: The Compensation offer is made only to participants of the MLS where the listing is filed
Compensation to Buyers Agent: 3%
Utilities Details
Heating Type: Central Gas, Zoned
Cooling Type: Central Electric
Sewer Septic: Public Sewer, Public Water
Location Details
Location: From 610 exit Woodway, west on Woodway, left or south at Potomac light. Home is rear unit. Park on Potomac Street.
Subdivision: Westhaven Estates
Access: Automatic Gate, Driveway Gate
Building Info
Overview
Building
Neighborhood
Geography
Comparables
Unit
Status
Status
Type
Beds
Baths
ft²
Price/ft²
Price/ft²
Asking Price
Listed On
Listed On
Closing Price
Sold On
Sold On
HOA + Taxes
Sold
House
4
Beds
5
Baths
4,164 ft²
$840,000
Nov 18, 2021
$756,000 - $924,000
Jun 2, 2022
$1,600/mo
Sold
House
4
Beds
5
Baths
4,228 ft²
$1,099,000
Apr 21, 2023
$990,000 - $1,208,000
Jun 20, 2023
$1,656/mo
Sold
House
4
Beds
6
Baths
4,586 ft²
$1,056,000
Nov 1, 2023
$951,000 - $1,161,000
Jan 4, 2024
$1,810/mo
House
4
Beds
4
Baths
4,603 ft²
$1,180,000
Mar 1, 2022
$1,062,000 - $1,298,000
Apr 11, 2022
$2,181/mo
Sold
House
3
Beds
5
Baths
3,936 ft²
$1,070,000
Apr 6, 2022
$963,000 - $1,177,000
May 31, 2022
-
Sold
House
3
Beds
5
Baths
3,246 ft²
$820,000
Jun 17, 2021
$738,000 - $902,000
Sep 30, 2021
-
Active
House
4
Beds
5
Baths
4,307 ft²
$261/ft²
$1,125,000
Apr 6, 2024
-
$1,500/mo
Active
House
4
Beds
5
Baths
3,516 ft²
$313/ft²
$1,099,900
Mar 8, 2024
-
$1,185/mo
Active
House
4
Beds
3
Baths
2,874 ft²
$336/ft²
$965,000
Nov 4, 2023
-
$1,603/mo
In Contract
House
4
Beds
3
Baths
2,754 ft²
$445/ft²
$1,225,000
Mar 21, 2024
-
$1,849/mo
Active
House
3
Beds
4
Baths
3,263 ft²
$306/ft²
$999,900
Apr 5, 2024
-
$860/mo
Active
House
3
Beds
3
Baths
3,231 ft²
$340/ft²
$1,099,990
Feb 16, 2024
-
$944/mo
About Westside
Similar Homes for Sale
Nearby Rentals

$3,600 /mo
- 2 Beds
- 2 Baths
- 1,652 ft²

$3,600 /mo
- 3 Beds
- 2 Baths
- 2,628 ft²







































