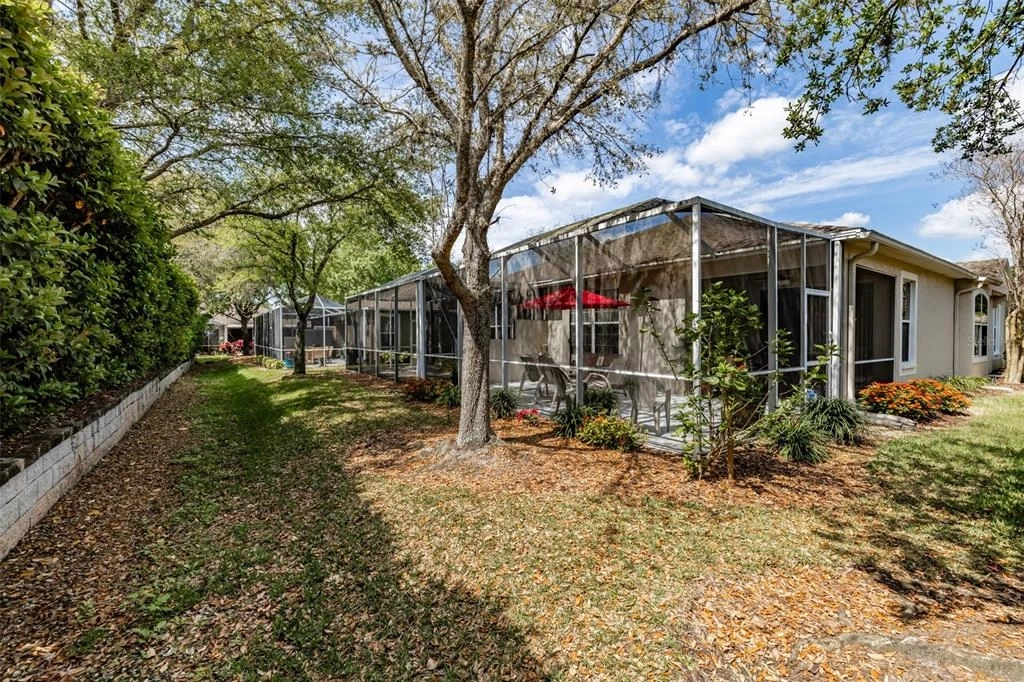$342,500
●
House -
In Contract
5826 Phoebenest DRIVE
LITHIA, FL 33547
2 Beds
2 Baths
1544 Sqft
$2,313
Estimated Monthly
$270
HOA / Fees
4.80%
Cap Rate
About This Property
This 2 bedroom 2 bath Villa is located in the gated village of
Phoebe Park in Fishhawk Ranch. You will enjoy the maintenance-free
lifestyle! The kitchen is open & airy offering lots of countertop
space and cabinets with pull outs. There is a spacious
kitchen nook for casual dining. The family room has glass sliders
that open to the lanai. The dining area is off the family room
separated by columns and a great place for entertaining. The large
primary suite features a tray ceiling and has plenty of natural
light form the large window overlooking the back yard. The en-suite
offers dual sinks, a walk in shower and walk in closet. The
secondary bedroom is spacious and the secondary bathroom has a
renovated shower. The Plantation shutters and 9' ceilings
makes this villa charming and cozy. The expansive screen
enclosed lanai is the perfect spot for your morning coffee or your
evening cocktail. No back yard neighbors!!! This home is
located minutes away from Park Square, the splash water fountain,
shops & restaurants and the Aquatic Club. Walking distance to
Fishhawk Creek Elementary. You will enjoy all the amenities
Fishhawk Ranch has to offer including Community pools, tennis
courts, basketball courts, skate park and miles of walking trails.
If you don't want to leave the neighborhood, you have your
own community pool in Phoebe Park!
Unit Size
1,544Ft²
Days on Market
-
Land Size
0.10 acres
Price per sqft
$222
Property Type
House
Property Taxes
$361
HOA Dues
$270
Year Built
2005
Listed By
Last updated: 20 days ago (Stellar MLS #T3510871)
Price History
| Date / Event | Date | Event | Price |
|---|---|---|---|
| Apr 8, 2024 | In contract | - | |
| In contract | |||
| Apr 3, 2024 | Price Decreased |
$342,500
↓ $8K
(2.1%)
|
|
| Price Decreased | |||
| Mar 15, 2024 | Listed by KELLER WILLIAMS SUBURBAN TAMPA | $350,000 | |
| Listed by KELLER WILLIAMS SUBURBAN TAMPA | |||
Property Highlights
Garage
Air Conditioning
Parking Details
Has Garage
Attached Garage
Garage Spaces: 2
Interior Details
Bathroom Information
Full Bathrooms: 2
Interior Information
Interior Features: Ceiling Fans(s), Living Room/Dining Room Combo, Tray Ceiling(s)
Appliances: Dishwasher, Microwave, Range, Refrigerator
Flooring Type: Carpet, Luxury Vinyl, Tile
Laundry Features: Inside, Laundry Room
Room Information
Rooms: 4
Exterior Details
Property Information
Square Footage: 1544
Square Footage Source: $0
Year Built: 2005
Building Information
Building Area Total: 2142
Levels: One
Construction Materials: Block, Stucco
Lot Information
Lot Size Area: 4523
Lot Size Units: Square Feet
Lot Size Acres: 0.1
Lot Size Square Feet: 4523
Lot Size Dimensions: 33.5 x 135
Tax Lot: 18
Land Information
Water Source: Public
Financial Details
Tax Annual Amount: $4,329
Lease Considered: Yes
Utilities Details
Cooling Type: Central Air
Heating Type: Central
Sewer : Public Sewer
Location Details
HOA/Condo/Coop Fee Includes: Common Area Taxes, Community Pool, Escrow Reserves Fund, Maintenance Structure, Maintenance Grounds, Pool Maintenance
HOA Fee: $260
HOA Fee Frequency: Monthly
Condo/Coop Fee: $120
Condo/Coop Fee Frequency: Annually
Building Info
Overview
Building
Neighborhood
Zoning
Geography
Comparables
Unit
Status
Status
Type
Beds
Baths
ft²
Price/ft²
Price/ft²
Asking Price
Listed On
Listed On
Closing Price
Sold On
Sold On
HOA + Taxes
House
2
Beds
2
Baths
1,544 ft²
$241/ft²
$372,000
Jun 26, 2023
$372,000
Oct 2, 2023
$763/mo
Sold
House
3
Beds
3
Baths
1,628 ft²
$233/ft²
$380,000
Jun 22, 2023
$380,000
Aug 8, 2023
$350/mo
House
3
Beds
2
Baths
1,828 ft²
$205/ft²
$375,000
Aug 21, 2023
$375,000
Dec 1, 2023
$555/mo
In Contract
House
3
Beds
2
Baths
1,269 ft²
$264/ft²
$334,900
Feb 6, 2024
-
$253/mo
About Fishhawk
Similar Homes for Sale
Nearby Rentals

$1,800 /mo
- 2 Beds
- 2.5 Baths
- 1,383 ft²

$1,900 /mo
- 2 Beds
- 2 Baths
- 1,383 ft²


































































































