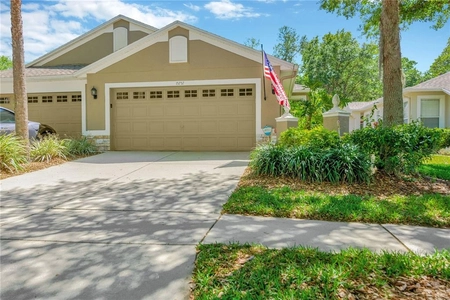$380,000
●
House -
Off Market
5856 Wrenwater DRIVE
LITHIA, FL 33547
3 Beds
3 Baths,
1
Half Bath
1628 Sqft
$367,828
RealtyHop Estimate
-0.56%
Since Sep 1, 2023
National-US
Primary Model
About This Property
HUGE PRICE IMPROVEMENT--HIGHLY MOTIVATED SELLER. GREAT HOME plus A
rated schools=MUST SEE!! It's move-in-ready! This 3 bed 2.5 bath
home is the perfect chance to own in Fishhawk Ranch. Easy access to
A rated schools and great community amenities, and a low HOA fee.
This home features a NEW ROOF 2022, Plantation shutters throughout
, Kitchen appliances all replaced in last 4 years, hardwood floors
on main level, laminate flooring upstairs, beautiful crownmolding
throughout along with chair railing in the dining area. The kitchen
features ceramic tile floors, a large closet pantry, plenty of
cabinets for storage, a breakfast bar and an open view to the
backyard. The master suite is spacious and includes a walk in
closet. This home also offers a 17 x 20 lovely screened in patio
with a paver flooring and walkway. Enjoy the gorgeous Florida
weather in the backyard surrounded by fencing and Jasmine blooming
along the perimeter. The community amenities include over 23 miles
of trails for walking, running or biking. A stunning community pool
area including a splash pad. There's also a Skate Park, Tennis,
Fitness Center, Activity Center, Theater, Baseball Park and Park
Square which features shopping center that includes activities and
restaurant. If you've been looking for a great move-in-ready
affordable home in Fishhawk this is it! Be sure to contact me for a
private appointment.
Unit Size
1,628Ft²
Days on Market
47 days
Land Size
0.14 acres
Price per sqft
$227
Property Type
House
Property Taxes
$343
HOA Dues
$8
Year Built
2006
Last updated: 2 months ago (Stellar MLS #T3454545)
Price History
| Date / Event | Date | Event | Price |
|---|---|---|---|
| Nov 4, 2023 | No longer available | - | |
| No longer available | |||
| Sep 25, 2023 | Listed by Keller Williams Tampa Properties | $425,000 | |
| Listed by Keller Williams Tampa Properties | |||


|
|||
|
This charming 3-bedroom, 2.5-bathroom home is ready for you to move
in and make it your own. Nestled in the highly desirable Fishhawk
Ranch community, it offers convenient access to A-rated schools and
a wealth of community amenities, all with a low HOA fee. Elegant
Plantation Shutters adorn every room, adding a touch of
sophistication. The kitchen boasts ceramic tile floors, a spacious
closet pantry, ample cabinet space, a convenient breakfast bar,
updated appliances providing modern…
|
|||
| Aug 10, 2023 | No longer available | - | |
| No longer available | |||
| Aug 10, 2023 | Sold to David Zachary Myers | $380,000 | |
| Sold to David Zachary Myers | |||
| Jul 17, 2023 | In contract | - | |
| In contract | |||
Show More

Property Highlights
Garage
Air Conditioning
Building Info
Overview
Building
Neighborhood
Zoning
Geography
Comparables
Unit
Status
Status
Type
Beds
Baths
ft²
Price/ft²
Price/ft²
Asking Price
Listed On
Listed On
Closing Price
Sold On
Sold On
HOA + Taxes
Sold
House
3
Beds
3
Baths
1,621 ft²
$227/ft²
$368,000
Jul 1, 2023
$368,000
Sep 25, 2023
$328/mo
House
3
Beds
2
Baths
1,828 ft²
$219/ft²
$400,000
Oct 2, 2023
$400,000
Nov 6, 2023
$570/mo
House
3
Beds
2
Baths
1,828 ft²
$205/ft²
$375,000
Aug 21, 2023
$375,000
Dec 1, 2023
$555/mo
House
3
Beds
2
Baths
1,199 ft²
$269/ft²
$322,500
Aug 24, 2023
$322,500
Sep 15, 2023
$328/mo
House
2
Beds
2
Baths
1,544 ft²
$241/ft²
$372,000
Jun 26, 2023
$372,000
Oct 2, 2023
$763/mo
House
4
Beds
2
Baths
1,342 ft²
$238/ft²
$320,000
Oct 16, 2023
$320,000
Nov 17, 2023
$298/mo
Active
House
3
Beds
2
Baths
1,828 ft²
$229/ft²
$419,000
Mar 20, 2024
-
$545/mo
Active
House
3
Beds
2
Baths
1,828 ft²
$232/ft²
$425,000
Mar 11, 2024
-
$538/mo
In Contract
House
3
Beds
2
Baths
1,269 ft²
$264/ft²
$334,900
Feb 6, 2024
-
$253/mo
Active
House
3
Beds
2
Baths
1,828 ft²
$232/ft²
$425,000
Mar 23, 2024
-
$569/mo
In Contract
Townhouse
3
Beds
3
Baths
1,540 ft²
$231/ft²
$355,000
Feb 17, 2024
-
$659/mo
In Contract
Townhouse
3
Beds
3
Baths
1,540 ft²
$227/ft²
$350,000
Mar 7, 2024
-
$574/mo
About Fishhawk
Similar Homes for Sale

$425,000
- 3 Beds
- 2 Baths
- 1,828 ft²

$425,000
- 3 Beds
- 2 Baths
- 1,828 ft²






