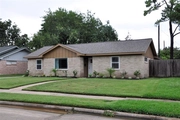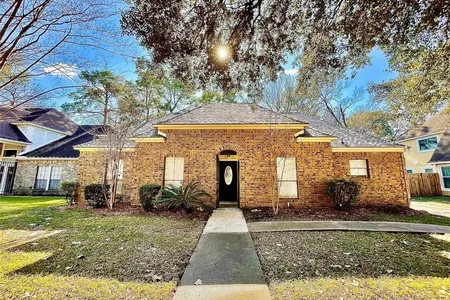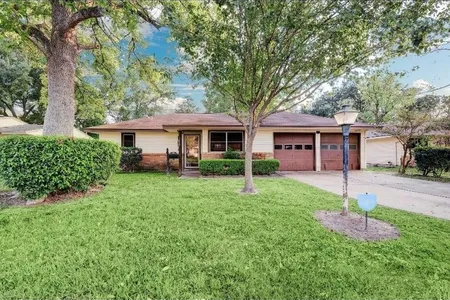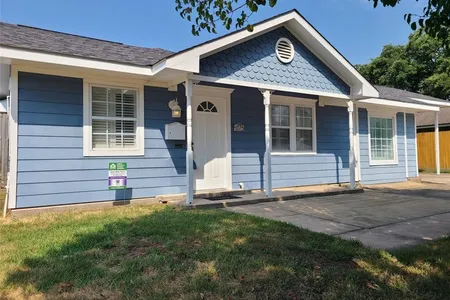


























1 /
27
Map
$289,000 Last Listed Price
●
House -
Off Market
5806 Birchmont Drive
Houston, TX 77092
3 Beds
2 Baths
1928 Sqft
$428,848
RealtyHop Estimate
48.39%
Since May 1, 2019
National-US
Primary Model
About This Property
NEVER FLOODED!! This 3 bedroom, 2 bath home on a quiet street is a
gem. Home has been totally updated.
Featuring beautiful flooring throughout, a brand new modern kitchen with white cabinetry, marble countertops, new stainless steel appliances and plenty of storage space. Huge laundry/mud room, Fresh paint, large bedrooms and totally updated restrooms including vanities with marble counters. Additional updates include: New roof, New energy efficient windows, New A/C, New plumbing and sewer drain lines, new electrical panel and concrete drive way.
Featuring beautiful flooring throughout, a brand new modern kitchen with white cabinetry, marble countertops, new stainless steel appliances and plenty of storage space. Huge laundry/mud room, Fresh paint, large bedrooms and totally updated restrooms including vanities with marble counters. Additional updates include: New roof, New energy efficient windows, New A/C, New plumbing and sewer drain lines, new electrical panel and concrete drive way.
Unit Size
1,928Ft²
Days on Market
210 days
Land Size
0.17 acres
Price per sqft
$150
Property Type
House
Property Taxes
$352
HOA Dues
$20
Year Built
1965
Last updated: 3 months ago (HAR #86061827)
Price History
| Date / Event | Date | Event | Price |
|---|---|---|---|
| Apr 16, 2019 | Sold | $248,000 - $302,000 | |
| Sold | |||
| Apr 8, 2019 | No longer available | - | |
| No longer available | |||
| Sep 18, 2018 | Listed by Keller Williams Hou Preferred | $289,000 | |
| Listed by Keller Williams Hou Preferred | |||
Property Highlights
Garage
Air Conditioning
Building Info
Overview
Building
Neighborhood
Geography
Comparables
Unit
Status
Status
Type
Beds
Baths
ft²
Price/ft²
Price/ft²
Asking Price
Listed On
Listed On
Closing Price
Sold On
Sold On
HOA + Taxes
Sold
House
3
Beds
2
Baths
1,854 ft²
$275,000
Aug 1, 2023
$248,000 - $302,000
Jan 19, 2024
$449/mo
Sold
House
3
Beds
2
Baths
1,749 ft²
$255,000
Oct 26, 2020
$230,000 - $280,000
Mar 22, 2021
$501/mo
House
3
Beds
2
Baths
1,701 ft²
$289,000
Aug 1, 2019
$261,000 - $317,000
Jan 24, 2020
$321/mo
Sold
House
3
Beds
2
Baths
1,502 ft²
$310,000
Jan 11, 2022
$279,000 - $341,000
Feb 18, 2022
$369/mo
House
3
Beds
2
Baths
1,481 ft²
$234,500
Mar 6, 2020
$211,000 - $257,000
Apr 10, 2020
$375/mo
House
4
Beds
2
Baths
1,913 ft²
$315,000
Jul 28, 2022
$284,000 - $346,000
Nov 7, 2022
$448/mo
In Contract
House
3
Beds
2
Baths
1,743 ft²
$189/ft²
$330,000
Dec 20, 2023
-
$736/mo
Active
House
4
Beds
3
Baths
2,512 ft²
$129/ft²
$324,990
Jan 10, 2024
-
$619/mo



































