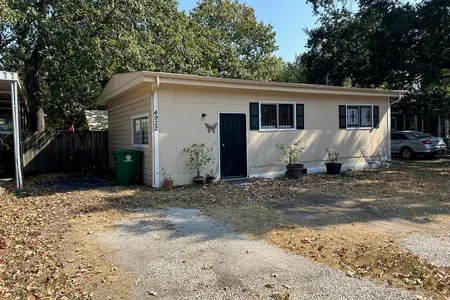




















1 /
21
Map
$262,000 Last Listed Price
●
House -
Off Market
5810 Birchmont Drive
Houston, TX 77092
3 Beds
2 Baths
1749 Sqft
$325,791
RealtyHop Estimate
24.35%
Since Apr 1, 2021
National-US
Primary Model
About This Property
UPDATED INSIDE & OUT IN THE FOREST WEST/OAK FOREST AREA...3
BEDROOMS, 2 BATHS, OVERSIZED 2 CAR GARAGE W/NEW GARAGE DOOR. NEW
KITCHEN W/GRANITE COUNTERTOPS (2015), Glass Subway Tile Backsplash,
STAINLESS STEEL WALL OVEN, GAS COOKTOP & REFRIGERATOR, 12X24
ITALIAN PORCELIAN TILE. LAMINATE WOOD FLOORS IN LIVING & DINING
ROOMS PLUS STUDY, DEN OR FLEX SPACE. SPACIOUS BEDROOMS, primary
BEDROOM HAS REMODELED ENSUITE BATH, WALK IN CLOSET & ACCOMMODATES
LARGE FURNITURE. Mature trees, FOUNDATION REPAIRW/LIFETIME WARRANTY
(2015), ROOF (2010), INTERIOR PAINT (2020), EXTERIOR PAINT (2015),
NEW AC & HEAT (2018), remodeled baths (2015), BRICK ON 4 SIDES
W/German Schmear. IN HOUSE UTILITY ROOM, French doors to & LARGE
INVITING BACKYARD w/PERGOLA & STORAGE SHED. PLENTY of room for
KIDS, PETS & GUESTS. Security system and cameras stay. Well
maintained home, lawn & landscaping & Strong community association!
Unit Size
1,749Ft²
Days on Market
147 days
Land Size
0.17 acres
Price per sqft
$150
Property Type
House
Property Taxes
$494
HOA Dues
$6
Year Built
1965
Last updated: 4 months ago (HAR #44097211)
Price History
| Date / Event | Date | Event | Price |
|---|---|---|---|
| Mar 22, 2021 | Sold | $230,000 - $280,000 | |
| Sold | |||
| Oct 26, 2020 | Listed by RE/MAX Signature Galleria | $262,000 | |
| Listed by RE/MAX Signature Galleria | |||
Property Highlights
Air Conditioning
Building Info
Overview
Building
Neighborhood
Geography
Comparables
Unit
Status
Status
Type
Beds
Baths
ft²
Price/ft²
Price/ft²
Asking Price
Listed On
Listed On
Closing Price
Sold On
Sold On
HOA + Taxes
House
3
Beds
2
Baths
1,781 ft²
$249,000
Aug 2, 2021
$225,000 - $273,000
Feb 15, 2022
$485/mo
House
3
Beds
2
Baths
1,926 ft²
$259,000
Oct 24, 2021
$234,000 - $284,000
Nov 19, 2021
$17/mo
Sold
House
3
Beds
2
Baths
1,502 ft²
$310,000
Jan 11, 2022
$279,000 - $341,000
Feb 18, 2022
$369/mo
Sold
House
3
Beds
2
Baths
1,185 ft²
$215,000
Jul 31, 2021
$194,000 - $236,000
Aug 26, 2021
$402/mo
House
4
Beds
2
Baths
2,120 ft²
$244,125
Nov 3, 2020
$220,000 - $268,000
May 27, 2021
$368/mo
In Contract
House
3
Beds
2
Baths
1,854 ft²
$150/ft²
$278,800
Aug 1, 2023
-
$449/mo
In Contract
House
3
Beds
1
Bath
1,316 ft²
$163/ft²
$215,000
Jun 24, 2023
-
$257/mo
Active
House
4
Beds
2
Baths
1,518 ft²
$165/ft²
$249,900
Nov 29, 2023
-
$512/mo



























