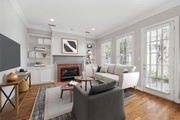
























1 /
25
Map
$850,000
●
House -
For Sale
5724 Longmont Lane
Houston, TX 77057
3 Beds
4 Baths,
1
Half Bath
3182 Sqft
$5,317
Estimated Monthly
$208
HOA / Fees
2.90%
Cap Rate
About This Property
Brand new roof installed 03/22/2024. Gorgeous home located inside a
quiet, gated enclave of Lovett homes. This Tanglewood Area
gem welcomes you with double gas lanterns, beautiful gardens and a
white antique brick exterior. Upon entering, the home opens
up to lovely living and dining spaces with 10' ceilings and
hardwood floors. French doors lead to the back patio from
both the dining room and family room, allowing for an excellent
entertaining flow. This home boasts a rare, double-wide
driveway providing easy parking for your guests. The spacious
primary suite has a sitting area, two walk-in closets and a
recently updated bathroom. The beautiful professionally
landscaped gardens present the perfect place to unwind after a long
day. The third floor offers endless opportunities... a 4th
bedroom, office, gym, media room? You decide and prepare to enjoy
living in this wonderful neighborhood close to everything Houston
has to offer. All info per seller*
Unit Size
3,182Ft²
Days on Market
27 days
Land Size
0.05 acres
Price per sqft
$267
Property Type
House
Property Taxes
$934
HOA Dues
$208
Year Built
1996
Listed By
Last updated: 27 days ago (HAR #23175011)
Price History
| Date / Event | Date | Event | Price |
|---|---|---|---|
| Apr 4, 2024 | No longer available | - | |
| No longer available | |||
| Apr 3, 2024 | Withdrawn | - | |
| Withdrawn | |||
| Apr 3, 2024 | Listed by Martha Turner Sotheby's International Realty | $850,000 | |
| Listed by Martha Turner Sotheby's International Realty | |||
| Jan 15, 2024 | Listed by Martha Turner Sotheby's International Realty | $899,000 | |
| Listed by Martha Turner Sotheby's International Realty | |||



|
|||
|
Brand new roof installed 03/22/2024. Gorgeous traditional located
inside a quiet, gated enclave of Lovett homes. This Tanglewood Area
gem welcomes you with double gas lanterns, beautiful gardens and a
white antique brick exterior. Upon entering, the home opens up to
lovely living and dining spaces with 10' ceilings and hardwood
floors. French doors lead to the back patio from both the dining
room and family room, allowing for an excellent entertaining flow.
This home boasts a rare…
|
|||
| Oct 30, 2023 | Listed by Martha Turner Sotheby's International Realty | $920,000 | |
| Listed by Martha Turner Sotheby's International Realty | |||



|
|||
|
Gorgeous traditional located inside a quiet, gated enclave of
Lovett homes. This Tanglewood Area gem welcomes you with double gas
lanterns, beautiful gardens and a white antique brick exterior.
Upon entering, the home opens up to lovely living and dining spaces
with 10' ceilings and hardwood floors. French doors lead to the
back patio from both the dining room and family room, allowing for
an excellent entertaining flow. This home boasts a rare,
double-wide driveway providing easy parking…
|
|||
Property Highlights
Air Conditioning
Fireplace
Parking Details
Has Garage
Garage Features: Attached Garage
Garage: 2 Spaces
Interior Details
Bedroom Information
Bedrooms: 3
Bedrooms: All Bedrooms Up, Primary Bed - 2nd Floor, Walk-In Closet
Bathroom Information
Full Bathrooms: 3
Half Bathrooms: 1
Master Bathrooms: 0
Interior Information
Interior Features: Alarm System - Owned, Crown Molding, Dryer Included, Fire/Smoke Alarm, Formal Entry/Foyer, High Ceiling, Prewired for Alarm System, Refrigerator Included, Washer Included, Window Coverings
Laundry Features: Gas Dryer Connections, Washer Connections
Kitchen Features: Breakfast Bar, Island w/ Cooktop, Kitchen open to Family Room, Pantry, Under Cabinet Lighting
Flooring: Carpet, Tile, Wood
Fireplaces: 1
Fireplace Features: Gaslog Fireplace
Living Area SqFt: 3182
Exterior Details
Property Information
Ownership Type: Full Ownership
Year Built: 1996
Year Built Source: Builder
Construction Information
Home Type: Single-Family
Architectural Style: Traditional
Construction materials: Brick
Foundation: Slab
Roof: Composition
Building Information
Exterior Features: Back Yard Fenced, Controlled Subdivision Access, Patio/Deck, Private Driveway, Sprinkler System
Lot Information
Lot size: 0.0545
Financial Details
Total Taxes: $11,210
Tax Year: 2023
Tax Rate: 2.0148
Parcel Number: 118-301-001-0023
Compensation Disclaimer: The Compensation offer is made only to participants of the MLS where the listing is filed
Compensation to Buyers Agent: 3%
Utilities Details
Heating Type: Central Gas, Zoned
Cooling Type: Central Electric, Zoned
Sewer Septic: Public Sewer, Public Water
Location Details
Location: I-10 westbound, exit Chimney Rock. Go south on Chimney Rock. Turn rt on Sugar Hill and left on Bering. Take a left on Longmont Ln. Agent will give gate access upon making an appointment.
Subdivision: Longmont
HOA Details
HOA Fee: $2,500
HOA Fee Includes: Grounds, Limited Access Gates
HOA Fee Pay Schedule: Annually
Building Info
Overview
Building
Neighborhood
Geography
Comparables
Unit
Status
Status
Type
Beds
Baths
ft²
Price/ft²
Price/ft²
Asking Price
Listed On
Listed On
Closing Price
Sold On
Sold On
HOA + Taxes
Sold
House
3
Beds
4
Baths
3,532 ft²
$788,500
Mar 21, 2022
$710,000 - $866,000
May 12, 2022
$1,580/mo
Sold
House
3
Beds
3
Baths
2,990 ft²
$880,000
Jan 23, 2019
$792,000 - $968,000
Apr 22, 2019
$2,721/mo
Sold
House
3
Beds
4
Baths
3,714 ft²
$830,000
Jan 29, 2021
$747,000 - $913,000
May 14, 2021
$1,367/mo
House
3
Beds
3
Baths
2,484 ft²
$880,000
Jul 19, 2023
$792,000 - $968,000
Sep 29, 2023
$1,496/mo
House
3
Beds
3
Baths
2,390 ft²
$675,000
Jun 13, 2022
$608,000 - $742,000
Sep 30, 2022
$1,656/mo
Sold
House
4
Beds
5
Baths
3,240 ft²
$687,000
May 17, 2022
$619,000 - $755,000
Sep 21, 2022
$1,707/mo
In Contract
House
3
Beds
4
Baths
3,176 ft²
$219/ft²
$695,000
Mar 4, 2024
-
$1,271/mo
Active
House
3
Beds
4
Baths
4,054 ft²
$209/ft²
$849,000
Oct 23, 2023
-
$1,644/mo
Active
Townhouse
3
Beds
5
Baths
3,200 ft²
$250/ft²
$799,000
Mar 21, 2024
-
$931/mo
Active
House
4
Beds
3
Baths
2,874 ft²
$336/ft²
$965,000
Nov 4, 2023
-
$1,603/mo

































