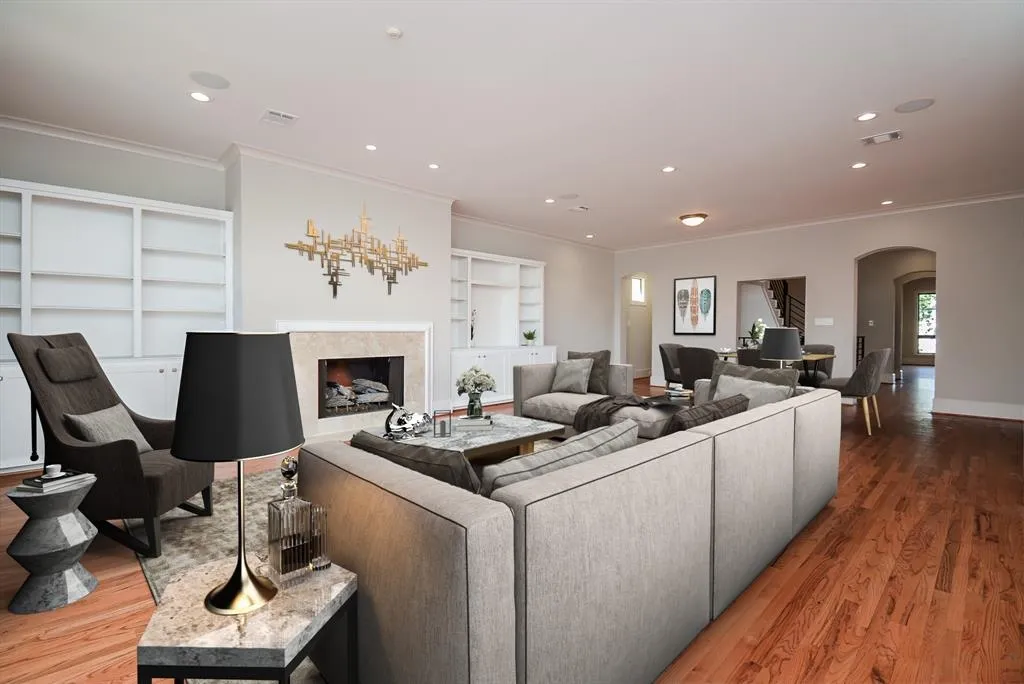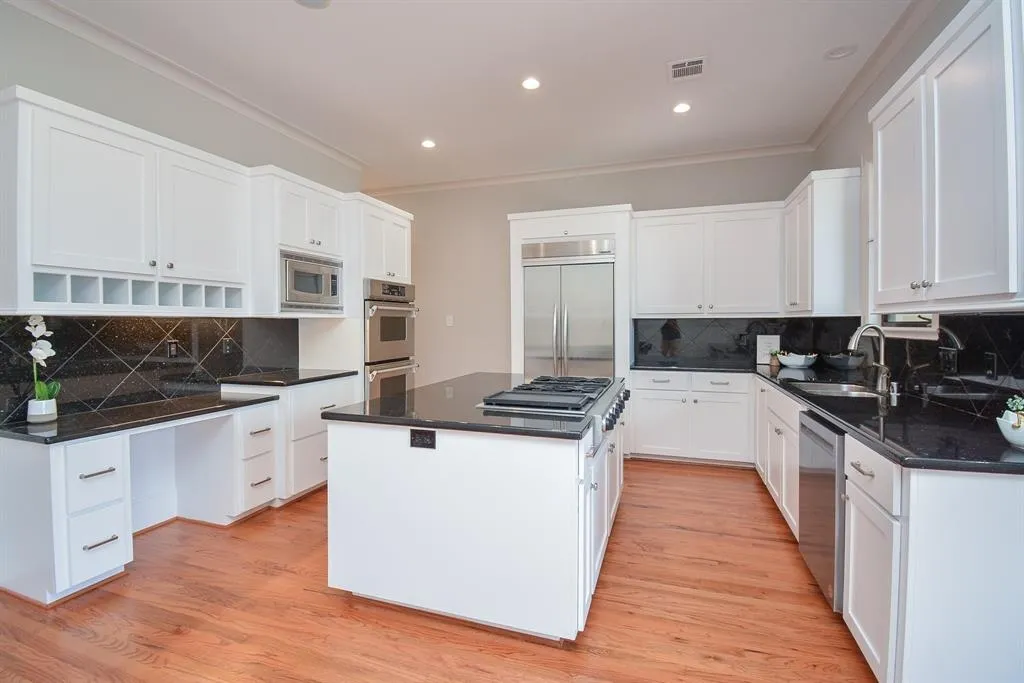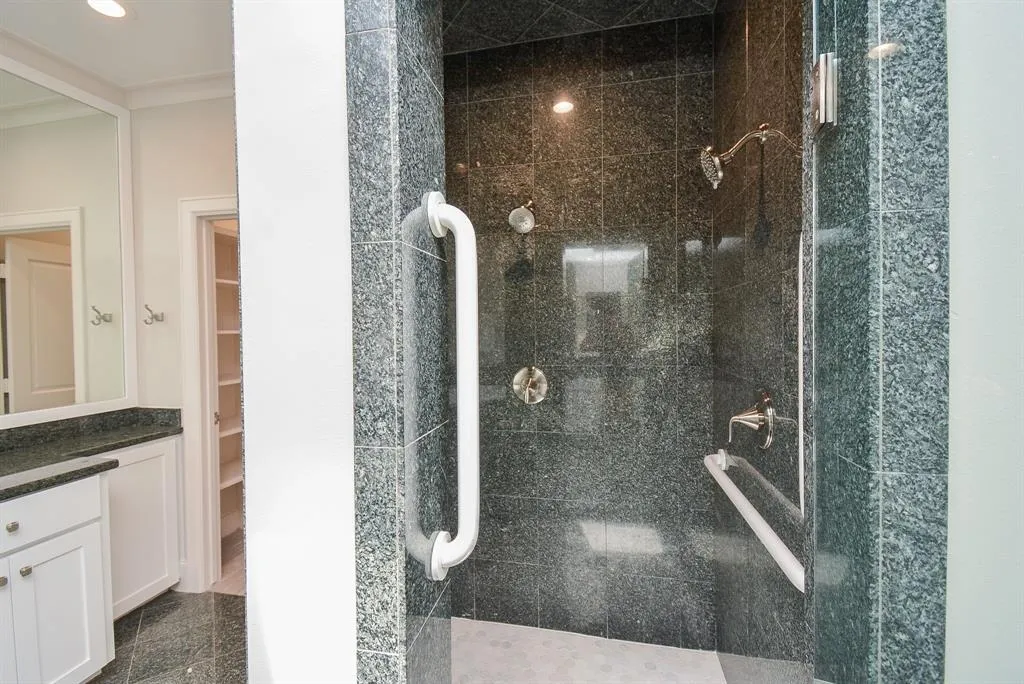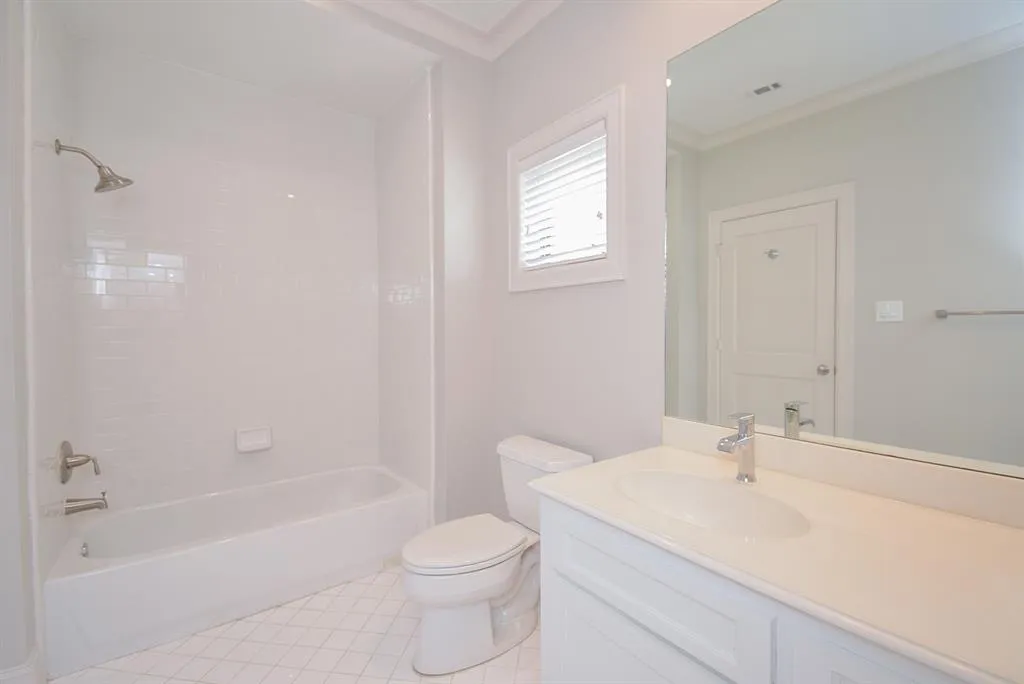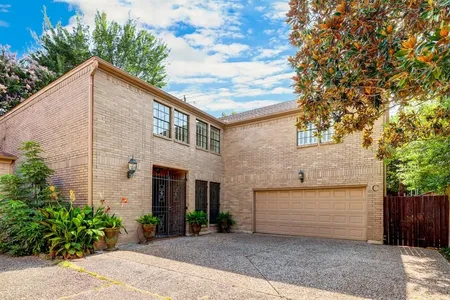













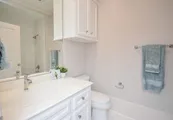






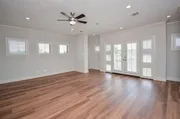















1 /
37
Map
$849,000
●
House -
For Sale
2218 Nantucket Drive
Houston, TX 77057
3 Beds
4 Baths,
1
Half Bath
4054 Sqft
$5,813
Estimated Monthly
$0
HOA / Fees
1.53%
Cap Rate
About This Property
Impressive modern home in the Galleria, Spacious 4000+ sqft with 3
CAR GARAGE and ELEVATOR! LUXURY finishes throughout! Handsome doors
lead to the secluded COURTYARD. Entry to the ELEGANT FOYER features
travertine tile floors, MODERN CHANDELIER and stair railing, and
convenient ELEVATOR. GOURMET KITCHEN is stylish and functional with
large center island, GRANITE counters, white cabinets, STAINLESS
appliances, DOULBE OVENS, BUILT-IN FRIDGE, GAS COOKING, WALK-IN
PANTRY, and WET BAR, TONS OF STORAGE! The spacious family room
features beautiful CUSTOM BUILT-INS and GAS FIREPLACE. LARGE
PRIMARY SUITE with BALCONY, complete with CUSTOM CLOSET BUILT-INS,
huge bathroom with granite counters, jetted tub, and large walk-in
shower. All bedrooms have their own bathrooms. Fabulous design with
4 balconies to maximize views and outdoor living. Perfect location
and close to everything! Contact listing agent for a showing!
Unit Size
4,054Ft²
Days on Market
187 days
Land Size
0.08 acres
Price per sqft
$209
Property Type
House
Property Taxes
$1,644
HOA Dues
-
Year Built
2001
Listed By
Last updated: 21 days ago (HAR #70189706)
Price History
| Date / Event | Date | Event | Price |
|---|---|---|---|
| Oct 23, 2023 | Listed by Keller Williams Realty The Woodlands | $849,000 | |
| Listed by Keller Williams Realty The Woodlands | |||
| Jan 27, 2023 | Sold | $819,135 | |
| Sold | |||
Property Highlights
Elevator
Air Conditioning
Fireplace
Parking Details
Has Garage
Garage Features: Attached Garage, Oversized Garage, Tandem
Garage: 3 Spaces
Interior Details
Bedroom Information
Bedrooms: 3
Bedrooms: 1 Bedroom Down - Not Primary BR, 1 Bedroom Up, En-Suite Bath, Primary Bed - 3rd Floor, Sitting Area, Split Plan, Walk-In Closet
Bathroom Information
Full Bathrooms: 3
Half Bathrooms: 1
Master Bathrooms: 0
Interior Information
Interior Features: 2 Staircases, Balcony, Crown Molding, Elevator, Fire/Smoke Alarm, Formal Entry/Foyer, High Ceiling, Prewired for Alarm System, Refrigerator Included, Window Coverings, Wired for Sound
Laundry Features: Electric Dryer Connections, Gas Dryer Connections, Washer Connections
Kitchen Features: Butler Pantry, Island w/ Cooktop, Pantry, Under Cabinet Lighting, Walk-in Pantry
Flooring: Carpet, Engineered Wood, Tile, Travertine, Wood
Fireplaces: 1
Fireplace Features: Gas Connections, Gaslog Fireplace
Living Area SqFt: 4054
Exterior Details
Property Information
Ownership Type: Full Ownership
Year Built: 2001
Year Built Source: Appraisal District
Construction Information
Home Type: Single-Family
Architectural Style: Contemporary/Modern, Traditional
Construction materials: Stucco
Foundation: Slab
Roof: Built Up, Composition
Building Information
Exterior Features: Back Yard, Back Yard Fenced, Balcony, Fully Fenced, Patio/Deck, Porch, Private Driveway, Side Yard
Lot Information
Lot size: 0.0807
Financial Details
Total Taxes: $19,723
Tax Year: 2022
Tax Rate: 2.2019
Parcel Number: 121-448-001-0001
Compensation Disclaimer: The Compensation offer is made only to participants of the MLS where the listing is filed
Compensation to Buyers Agent: 3%
Utilities Details
Heating Type: Central Gas
Cooling Type: Central Electric
Sewer Septic: Public Sewer, Public Water
Location Details
Location: From I10 East, Exit 759 towards Blalock Rd/Echo Ln, Right on Piney Point Rd, Left on Memorial Dr, Straight onto San Felipe St, Right on Nantucket, home is on Left.
Subdivision: Nantucket Park
Building Info
Overview
Building
Neighborhood
Geography
Comparables
Unit
Status
Status
Type
Beds
Baths
ft²
Price/ft²
Price/ft²
Asking Price
Listed On
Listed On
Closing Price
Sold On
Sold On
HOA + Taxes
In Contract
House
3
Beds
4
Baths
4,269 ft²
$187/ft²
$799,880
Jun 29, 2023
-
$1,832/mo
Active
House
4
Beds
4
Baths
3,719 ft²
$233/ft²
$865,000
May 12, 2023
-
$1,327/mo
Active
House
4
Beds
5
Baths
3,534 ft²
$231/ft²
$815,000
Jul 26, 2022
-
$1,362/mo
Active
House
4
Beds
4
Baths
3,495 ft²
$205/ft²
$715,000
Oct 16, 2023
-
$832/mo
Active
Townhouse
3
Beds
5
Baths
3,306 ft²
$209/ft²
$689,500
Nov 9, 2023
-
$1,277/mo
About Westside
Similar Homes for Sale
Nearby Rentals

$2,690 /mo
- 2 Beds
- 2 Baths
- 1,265 ft²

$2,569 /mo
- 3 Beds
- 2 Baths
- 1,251 ft²


