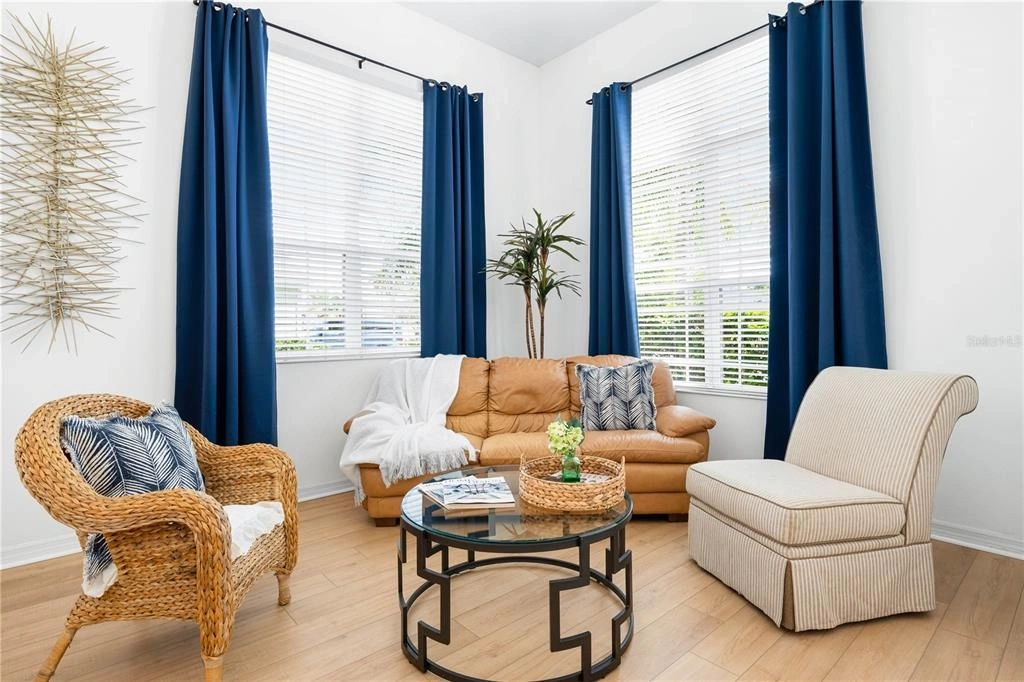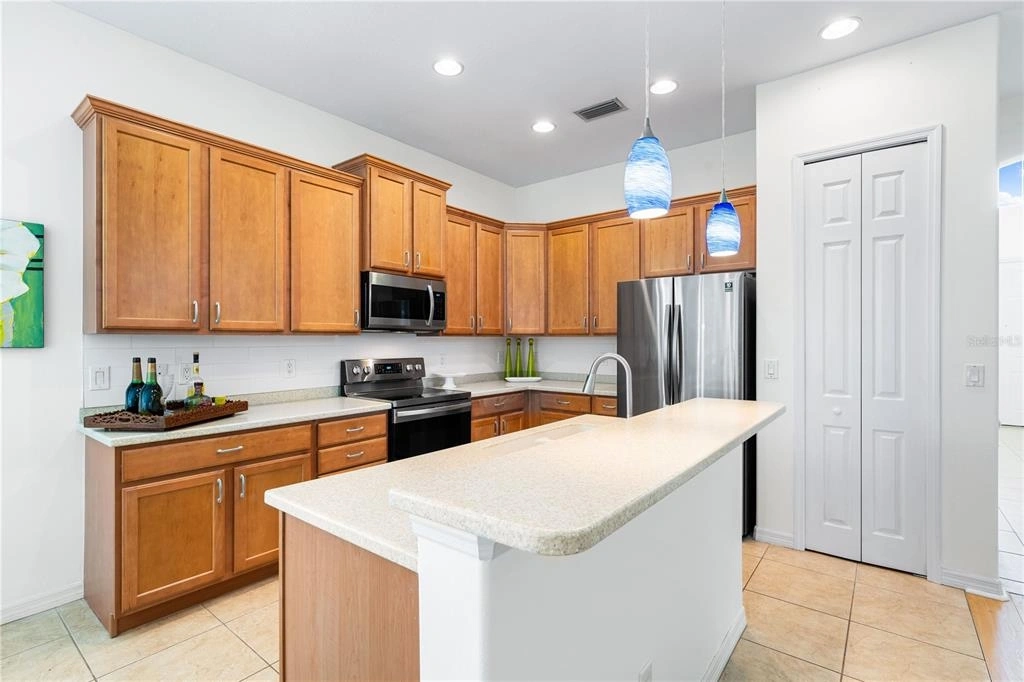$529,940
↓ $20K (3.6%)
●
House -
For Sale
5717 115th DRIVE E
PARRISH, FL 34219
4 Beds
3 Baths,
1
Half Bath
2636 Sqft
$2,941
Estimated Monthly
$101
HOA / Fees
5.86%
Cap Rate
About This Property
It's time to spread out more & stop knocking elbows with your
neighbors...It's time you had more than enough space for family,
friends, hobbies, quiet areas or working from home. And what about
that private outdoor living oasis you've always imagined you'd
enjoy after a long work day or unwinding on the weekends with some
brats on the grill & a pitcher of mojitos? Can You See it? So let's
cut to the chase: If living the Staycation Lifestyle appeals to
you, then you HAVE TO check out this NEWLY RENOVATED, Bright & Airy
home in the established, quintessential Florida community of
Lexington. The Important Stuff? NEW ROOF & EXT. PAINT in 2021, 2
NEWER A/C UNITS (3 & 5 yrs), NEWER Samsung SS Appliances; NEW INT.
PAINT, NEW LVP FLOORING ON MAIN LEVEL & NEW CARPET UPSTAIRS!
At 2636 Sq. Ft, you have choices & possibilities: Hate Stairs? No worries - The Main Level offers a Massive Owner's Suite w/walkout to Lanai & complete w/En-Suite Bath boasting Double Vanities, Separate Soaking Tub & Separate Shower, Linen Closet, Private Toilet Rm (thank you very much) & an Envy-worthy Walk-In Closet w/BONUS STORAGE SPACE! Main Level also includes Soaring Ceilings in the Inviting Entry; Formal...ish Living & Dining spaces (or whatever you want to make them), the Open-Plan Kitchen, Nook & Family Rm showcasing Glass Slider to Expansive Screened-In Lanai/Outdoor Living w/String Lights & pre-wire for hot tub to boot! Everywhere you look...Outdoor Greenery! Surrounded by Mature Palms for Privacy, that Lanai is the perfect spot to watch your favorite team or take a snooze. Need to help the kiddos w/homework or listen to your mother-in-law discuss her Bursitis? Sit them down @ the kitchen bar while you whip up a meal using your New SS appliances. Neutral Maple Cabinetry, Solid Surface Counters & White Subway Tile Backsplash work seamlessly into any aesthetic. Pop up some popcorn while watching Kung Foo Panda in the Adjacent Fam Rm blaring through the built-in Speaker System. There's also a 4th BR/DEN/OFFICE on main level (no closet), Convenient 1/2 Bath & Laundry Rm w/utility sink.
And when those precious other people are getting on your last nerve, banish them to the 2 upstairs secondary bedrooms, full bath or spacious bonus/loft area great to be utilized as a play, gaming, art, or tv room; OR perhaps a music studio or homeschool area...Live it Up! Low HOA fee offers Community Pool, Playground, Basketball & Pickleball Courts (all the rage!) & a well maintained neighborhood. Close to all amenities, I-75, newer schools, the upcoming Parrish Community Park & all the cool stuff planned for Parrish! This home is Large; It's Versatile; It's Hip & Fresh...And it's a GREAT place to call home & start making memories. Room Feature: Linen Closet In Bath (Primary Bedroom).
At 2636 Sq. Ft, you have choices & possibilities: Hate Stairs? No worries - The Main Level offers a Massive Owner's Suite w/walkout to Lanai & complete w/En-Suite Bath boasting Double Vanities, Separate Soaking Tub & Separate Shower, Linen Closet, Private Toilet Rm (thank you very much) & an Envy-worthy Walk-In Closet w/BONUS STORAGE SPACE! Main Level also includes Soaring Ceilings in the Inviting Entry; Formal...ish Living & Dining spaces (or whatever you want to make them), the Open-Plan Kitchen, Nook & Family Rm showcasing Glass Slider to Expansive Screened-In Lanai/Outdoor Living w/String Lights & pre-wire for hot tub to boot! Everywhere you look...Outdoor Greenery! Surrounded by Mature Palms for Privacy, that Lanai is the perfect spot to watch your favorite team or take a snooze. Need to help the kiddos w/homework or listen to your mother-in-law discuss her Bursitis? Sit them down @ the kitchen bar while you whip up a meal using your New SS appliances. Neutral Maple Cabinetry, Solid Surface Counters & White Subway Tile Backsplash work seamlessly into any aesthetic. Pop up some popcorn while watching Kung Foo Panda in the Adjacent Fam Rm blaring through the built-in Speaker System. There's also a 4th BR/DEN/OFFICE on main level (no closet), Convenient 1/2 Bath & Laundry Rm w/utility sink.
And when those precious other people are getting on your last nerve, banish them to the 2 upstairs secondary bedrooms, full bath or spacious bonus/loft area great to be utilized as a play, gaming, art, or tv room; OR perhaps a music studio or homeschool area...Live it Up! Low HOA fee offers Community Pool, Playground, Basketball & Pickleball Courts (all the rage!) & a well maintained neighborhood. Close to all amenities, I-75, newer schools, the upcoming Parrish Community Park & all the cool stuff planned for Parrish! This home is Large; It's Versatile; It's Hip & Fresh...And it's a GREAT place to call home & start making memories. Room Feature: Linen Closet In Bath (Primary Bedroom).
Unit Size
2,636Ft²
Days on Market
60 days
Land Size
0.20 acres
Price per sqft
$201
Property Type
House
Property Taxes
$238
HOA Dues
$101
Year Built
2006
Listed By
Last updated: 8 days ago (Stellar MLS #A4602447)
Price History
| Date / Event | Date | Event | Price |
|---|---|---|---|
| Apr 13, 2024 | Price Decreased |
$529,940
↓ $20K
(3.6%)
|
|
| Price Decreased | |||
| Mar 8, 2024 | Listed by ALLISON JAMES ESTATES & HOMES | $549,940 | |
| Listed by ALLISON JAMES ESTATES & HOMES | |||
| Jan 1, 2024 | No longer available | - | |
| No longer available | |||
| Oct 31, 2023 | Price Decreased |
$559,800
↓ $20K
(3.4%)
|
|
| Price Decreased | |||
| Jun 27, 2023 | Listed by COLDWELL BANKER REALTY | $579,600 | |
| Listed by COLDWELL BANKER REALTY | |||



|
|||
|
Welcome to your future dream home in the highly sought-after
neighborhood of Lexington in Parrish! ROOF REPLACED 2021! This
meticulously maintained 2-story gem boasts an abundance of SPACE
GALORE, featuring 3 bedrooms, a den, 2 1/2 bathrooms, and a
spacious 2-car garage. Nestled on a larger lot, this cleverly
designed home maximizes spaciousness, offering you more room to
play and grow. As you approach, you'll be struck by the tasteful
exterior paint and modern sconces that add a touch of…
|
|||
Show More

Property Highlights
Garage
Air Conditioning
Parking Details
Has Garage
Attached Garage
Parking Features: Garage Door Opener, Guest
Garage Spaces: 2
Interior Details
Bathroom Information
Half Bathrooms: 1
Full Bathrooms: 2
Interior Information
Interior Features: Cathedral Ceiling(s), Ceiling Fan(s), Eating Space In Kitchen, High Ceilings, Kitchen/Family Room Combo, Living Room/Dining Room Combo, Open Floorplan, Primary Bedroom Main Floor, Solid Surface Counters, Thermostat, Walk-In Closet(s), Window Treatments
Appliances: Cooktop, Dishwasher, Disposal, Microwave, Range, Refrigerator
Flooring Type: Carpet, Ceramic Tile, Luxury Vinyl
Laundry Features: Inside, Laundry Room
Room Information
Rooms: 8
Exterior Details
Property Information
Square Footage: 2636
Square Footage Source: $0
Security Features: Smoke Detector(s)
Year Built: 2006
Building Information
Building Area Total: 3336
Levels: Two
Construction Materials: Stucco
Patio and Porch Features: Covered, Screened
Lot Information
Lot Features: Landscaped
Lot Size Area: 8856
Lot Size Units: Square Feet
Lot Size Acres: 0.2
Lot Size Square Feet: 8856
Tax Lot: 203
Land Information
Water Source: Public
Financial Details
Tax Annual Amount: $2,854
Lease Considered: Yes
Utilities Details
Cooling Type: Central Air
Heating Type: Heat Pump
Sewer : Public Sewer
Location Details
HOA/Condo/Coop Fee Includes: Common Area Taxes, Community Pool, Manager, Pool Maintenance
HOA/Condo/Coop Amenities: Basketball Court, Pickleball Court(s), Playground, Pool
HOA Fee: $101
HOA Fee Frequency: Monthly
Building Info
Overview
Building
Neighborhood
Zoning
Geography
Comparables
Unit
Status
Status
Type
Beds
Baths
ft²
Price/ft²
Price/ft²
Asking Price
Listed On
Listed On
Closing Price
Sold On
Sold On
HOA + Taxes
House
3
Beds
2
Baths
2,144 ft²
$223/ft²
$477,500
Jun 18, 2023
$477,500
Sep 1, 2023
$359/mo
Sold
House
3
Beds
3
Baths
2,017 ft²
$260/ft²
$525,000
Oct 13, 2023
$525,000
Dec 5, 2023
$427/mo
House
3
Beds
3
Baths
2,303 ft²
$215/ft²
$495,000
Nov 30, 2023
$495,000
Mar 1, 2024
$321/mo
House
3
Beds
3
Baths
2,384 ft²
$203/ft²
$485,000
Oct 31, 2023
$485,000
Jan 19, 2024
$554/mo
Sold
House
3
Beds
2
Baths
2,144 ft²
$219/ft²
$470,000
Sep 8, 2023
$470,000
Nov 1, 2023
$377/mo
House
3
Beds
3
Baths
2,209 ft²
$218/ft²
$481,906
Apr 27, 2023
$481,906
Sep 21, 2023
$125/mo
Active
House
3
Beds
3
Baths
2,240 ft²
$254/ft²
$569,900
Aug 7, 2023
-
$559/mo
Active
House
3
Beds
3
Baths
2,384 ft²
$210/ft²
$499,900
Feb 12, 2024
-
$154/mo
Active
House
3
Beds
2
Baths
2,022 ft²
$223/ft²
$449,900
Jan 29, 2024
-
$519/mo
Active
House
3
Beds
2
Baths
2,166 ft²
$254/ft²
$550,000
Nov 10, 2023
-
$670/mo
Active
House
3
Beds
2
Baths
2,322 ft²
$224/ft²
$519,900
Feb 16, 2024
-
$757/mo
About Lexington
Similar Homes for Sale

$519,900
- 3 Beds
- 2 Baths
- 2,322 ft²

$550,000
- 3 Beds
- 2 Baths
- 2,166 ft²


























































































































