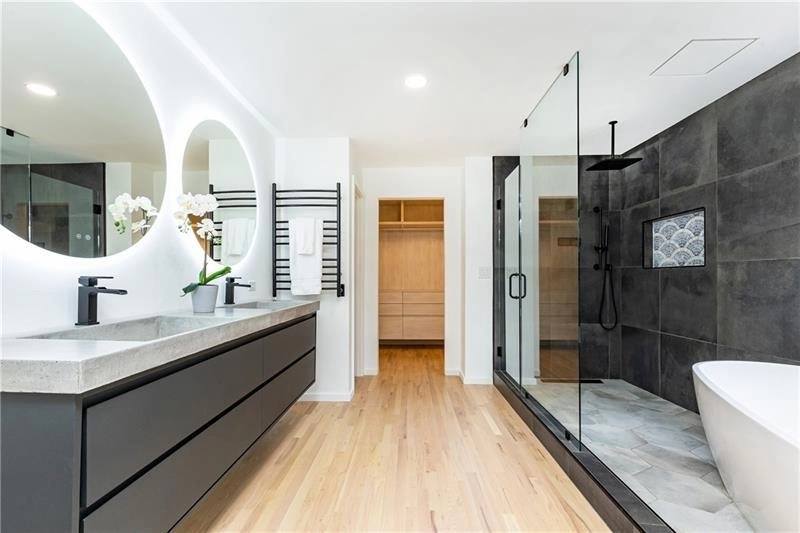













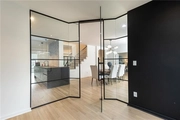




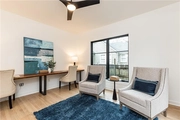







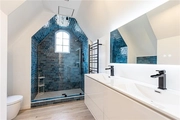















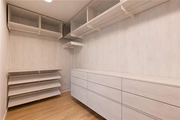









1 /
53
Map
$1,312,655*
●
House -
Off Market
570 Martina Drive NE
Atlanta, GA 30305
4 Beds
3 Baths
2865 Sqft
$1,166,000 - $1,424,000
Reference Base Price*
1.36%
Since Jun 1, 2023
GA-Atlanta
Primary Model
Sold Apr 24, 2023
$1,200,000
Buyer
Seller
$250,000
by Navy Federal Credit Union
Mortgage Due Apr 01, 2053
Sold Apr 29, 2019
$650,000
Seller
$455,000
by Angel Oak Home Loans
Mortgage Due Jan 01, 2049
About This Property
BROKER BONUS OF $10000 PAID AT CLOSING FOR SELLER ACCEPTED CONTRACT
CLOSING ON OR BEFORE 3/31/2023. This classic Peachtree Park cottage
has been remodeled with a European inspired, modern flare! The
recent renovation, spearheaded by Truist Taylor and Jones Pierce,
created a chic, open concept kitchen and living space, added black
iron windows and doors throughout the home, added a fifth bedroom
upstairs, refinished all bathrooms, and transformed the primary
bedroom into a stunning wet-room suite with custom walk-in closet.
The main floor of the home hosts two bedrooms, a full-bath, chef's
kitchen, separate dining space, large living area, and a large,
sun-lit entrance foyer. Overlooking the garden, a special mention
is owed to the chic, glass enclosed, and sound proof bonus room the
Sellers added to the back of the home. It is a lovely multi-purpose
space that would make for a perfect office, wine cellar, or plant
conservatory. The kitchen is a show stopper! Re-finished
with chic black accents and a plethora of clever storage solutions,
this "smart" kitchen has German designed cabinetry and is equipped
with Miele appliances, Dekton countertops, induction cook-top and
wok plate, and a touch controlled faucet. The original pine floors
on the main level have been bleached to match the brand new white
oak flooring on the second story! Freshly painted and including all
light fixtures, the upstairs includes two additional bedrooms (all
with new custom closets), two bathrooms (including a French
inspired artisanal tile hall bath), the primary suite, and a
laundry closet. All of the home's bathrooms include towel warmers
and mirrors with adjustable back-lighting and fog-proof glass. The
primary bath and wet room leaves nothing to be desired and includes
a Moen app controlled smart shower system! The lower, terrace level
offers fantastic storage and while unfinished, is dry and day lit
and has potential for some additional finished living space. The
.35 acre lot boasts a huge backyard with bamboo fencing for added
privacy, detached garage, and a brand new deck that doubles your
indoor dining space via iron and glass folding French doors. Work
from home? This smart home is Google Fiber ready and includes a
Tesla charger! Commuting? With its unbeatable location near the
best of Buckhead's bustling restaurant and shopping scene, the
International School, and its easy access to 85 and 400, there is
nothing you'll find lacking in this lovingly remastered InTown
home.
The manager has listed the unit size as 2865 square feet.
The manager has listed the unit size as 2865 square feet.
Unit Size
2,865Ft²
Days on Market
-
Land Size
0.35 acres
Price per sqft
$452
Property Type
House
Property Taxes
$1,100
HOA Dues
-
Year Built
1933
Price History
| Date / Event | Date | Event | Price |
|---|---|---|---|
| May 1, 2023 | No longer available | - | |
| No longer available | |||
| Apr 24, 2023 | Sold to Sanjay Malhotra | $1,200,000 | |
| Sold to Sanjay Malhotra | |||
| Mar 17, 2023 | In contract | - | |
| In contract | |||
| Feb 27, 2023 | No longer available | - | |
| No longer available | |||
| Feb 22, 2023 | Listed | $1,295,000 | |
| Listed | |||
Show More

Property Highlights
Fireplace
Air Conditioning
Building Info
Overview
Building
Neighborhood
Zoning
Geography
Comparables
Unit
Status
Status
Type
Beds
Baths
ft²
Price/ft²
Price/ft²
Asking Price
Listed On
Listed On
Closing Price
Sold On
Sold On
HOA + Taxes
In Contract
House
4
Beds
4
Baths
2,345 ft²
$510/ft²
$1,195,000
Feb 1, 2023
-
$1,140/mo
In Contract
House
5
Beds
4
Baths
3,020 ft²
$429/ft²
$1,295,000
Jan 31, 2023
-
$794/mo
In Contract
House
3
Beds
2
Baths
1,789 ft²
$662/ft²
$1,185,000
Mar 3, 2023
-
$881/mo
House
5
Beds
3.5
Baths
4,040 ft²
$377/ft²
$1,525,000
Feb 16, 2023
-
$1,239/mo
Condo
3
Beds
3.5
Baths
3,809 ft²
$302/ft²
$1,150,000
Feb 24, 2023
-
$2,756/mo
Condo
2
Beds
2
Baths
2,508 ft²
$618/ft²
$1,550,000
Dec 16, 2022
-
$4,972/mo
About Buckhead
Similar Homes for Sale

$1,300,000
- 2 Beds
- 2 Baths
- 1,662 ft²

$1,550,000
- 2 Beds
- 2 Baths
- 2,508 ft²
Nearby Rentals

$4,100 /mo
- 3 Beds
- 2.5 Baths
- 1,703 ft²

$3,800 /mo
- 2 Beds
- 2 Baths
- 1,568 ft²











































