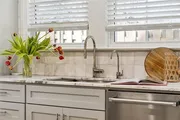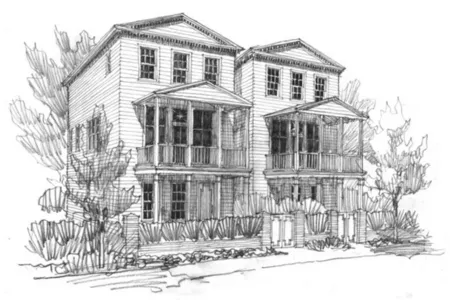

















































1 /
50
Map
$1,341,383*
●
House -
Off Market
2840 Alpine Road NE
Atlanta, GA 30305
5 Beds
4 Baths
3020 Sqft
$1,166,000 - $1,424,000
Reference Base Price*
3.58%
Since Apr 1, 2023
GA-Atlanta
Primary Model
Sold Mar 27, 2023
$1,255,000
$999,000
by Shelter Home Mortgage
Mortgage Due Mar 01, 2053
Sold Aug 31, 2021
$995,000
Seller
$795,000
by Ally Bank
Mortgage Due Jan 01, 2051
About This Property
Beautifully renovated, this ethereal Garden Hills home offers an
interior aesthetic ripped from the pages of a magazine. Nestled
atop a gentle hill, a welcoming front porch prefaces the inviting
Cape Cod-style home. Refinished, light hardwood floors and freshly
painted, crisp white walls are drenched in natural light throughout
the entire home. Enter into the formal living room, where a
marble-lined fireplace with new interior brick serves as the focal
point. An adjacent sunroom with a skylight and French doors to the
front porch is perfect for an office. Enjoy wide transitions
between living spaces, creating an open and flowing floor plan.
Ideal for entertaining and everyday living, the wall dividing the
dining room from the kitchen was recently removed, and a stunning
new kitchen was added. Enjoy new cabinetry, honed marble
countertops, a floor-to-ceiling Zellige tile backsplash, floating
wooden shelves, new GE appliances – including a panel-front
built-in refrigerator, a wine refrigerator, a beverage center,
Circa lighting island pendants and a new kitchen storage closet in
the hallway. The tranquil vibes continue in the serene primary
suite, which includes a sizable bedroom, a custom walk-in closet
and an en suite bathroom with a dual vanity, a freestanding soaking
bathtub and a generous two-person shower with dual showerheads,
dual temperature controls and a sizeable product niche. A second
bedroom, a full bathroom with new marble details and a laundry room
(one of two) with a new washer and dryer and marble tile floors
complete the main level. Venture upstairs, where the central
hallway and landing boast a cathedral ceiling punctuated by
skylights. Three bedrooms (two with refinished built-ins), two
bathrooms (one with separate vanities outside the wet area) and a
second laundry room comprise this level. Additional interior
updates include a new moisture barrier in the basement, a new
tankless water heater and new stairwell sconces. Outside, take in
the incredible, fenced backyard and outdoor living area, which
includes a large stone patio with a dining and grilling area, stone
coping and level, a grassy play area, a one-car garage and a front
parking pad. Located in sought-after Garden Hills, this home offers
walkability to the neighborhood pool, clubhouse, playground and
parks, as well as restaurants, shops, the Saturday farmers market
and nearby schools.
The manager has listed the unit size as 3020 square feet.
The manager has listed the unit size as 3020 square feet.
Unit Size
3,020Ft²
Days on Market
-
Land Size
0.29 acres
Price per sqft
$429
Property Type
House
Property Taxes
$794
HOA Dues
-
Year Built
1935
Price History
| Date / Event | Date | Event | Price |
|---|---|---|---|
| Mar 27, 2023 | Sold to Andrew Steven Dearmond, Kir... | $1,255,000 | |
| Sold to Andrew Steven Dearmond, Kir... | |||
| Mar 25, 2023 | No longer available | - | |
| No longer available | |||
| Mar 2, 2023 | In contract | - | |
| In contract | |||
| Feb 24, 2023 | Price Decreased |
$1,295,000
↓ $54K
(4%)
|
|
| Price Decreased | |||
| Jan 31, 2023 | Listed | $1,349,000 | |
| Listed | |||
Show More

Property Highlights
Fireplace
Air Conditioning
Garage
Building Info
Overview
Building
Neighborhood
Zoning
Geography
Comparables
Unit
Status
Status
Type
Beds
Baths
ft²
Price/ft²
Price/ft²
Asking Price
Listed On
Listed On
Closing Price
Sold On
Sold On
HOA + Taxes
House
5
Beds
3.5
Baths
4,040 ft²
$377/ft²
$1,525,000
Feb 16, 2023
-
$1,239/mo
In Contract
House
4
Beds
2.5
Baths
4,041 ft²
$346/ft²
$1,399,000
Jan 9, 2023
-
$967/mo
In Contract
House
4
Beds
4
Baths
2,345 ft²
$510/ft²
$1,195,000
Feb 1, 2023
-
$1,140/mo
In Contract
House
4
Beds
6
Baths
4,160 ft²
$288/ft²
$1,200,000
Jan 4, 2023
-
$2,383/mo
Active
Townhouse
4
Beds
3.5
Baths
2,873 ft²
$519/ft²
$1,492,196
Aug 4, 2022
-
$3,456/mo
Active
Townhouse
4
Beds
3.5
Baths
2,873 ft²
$519/ft²
$1,492,196
Aug 4, 2022
-
$3,456/mo
Active
House
3
Beds
3.5
Baths
2,628 ft²
$570/ft²
$1,498,598
Aug 4, 2022
-
$3,456/mo
Active
Townhouse
4
Beds
3.5
Baths
2,236 ft²
$624/ft²
$1,395,113
Nov 7, 2022
-
$3,456/mo
About Buckhead
Similar Homes for Sale

$1,395,113
- 4 Beds
- 3.5 Baths
- 2,236 ft²

$1,498,598
- 3 Beds
- 3.5 Baths
- 2,628 ft²


























































