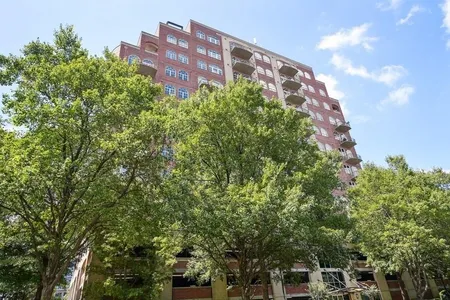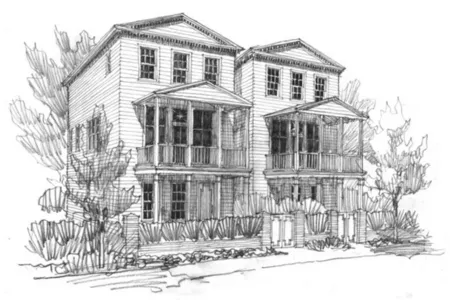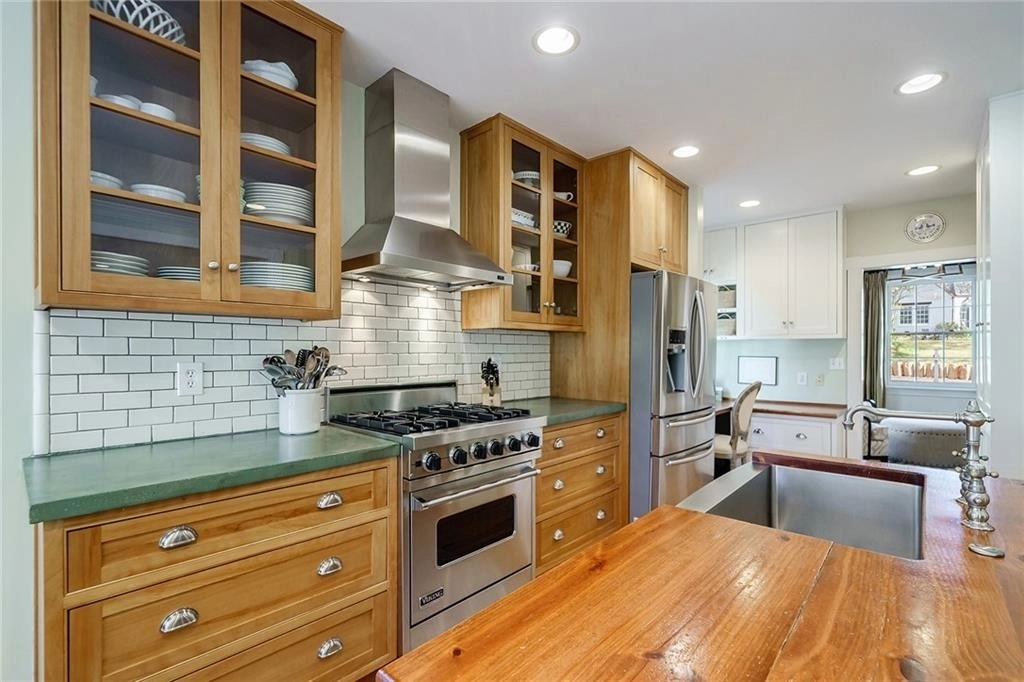





































1 /
38
Map
$1,449,108*
●
House -
Off Market
2848 Hills Drive NE
Atlanta, GA 30305
4 Beds
2.5 Baths,
1
Half Bath
4041 Sqft
$1,260,000 - $1,538,000
Reference Base Price*
3.58%
Since Apr 1, 2023
GA-Atlanta
Primary Model
Sold Oct 10, 2023
Transfer
Seller
Sold Mar 01, 2023
$1,350,000
Seller
$1,012,500
by Raymond James Bank
Mortgage Due Feb 01, 2053
About This Property
Incredible opportunity to live in a renovated home in sought-after
Garden Hills, on a deep lot that backs up to a peaceful park. The
renovated kitchen with top-of-the-line stainless appliances, an
island, a casual dining area with a window seat, opens to a large
light-filled family room with amazing backyard views. The island
seats three, and there is a built-in desk, a dry bar, and plenty of
cabinets. The family room has French doors that open to a screened
porch with vaulted ceilings and a wood-burning stone fireplace -
perfect for cozying up to in winter or whiling away summer nights.
The screened porch opens to a Trex deck, with lights strung for
nighttime ambiance and al fresco dining. The views of the deep
backyard are serene and expansive as this home backs up to a park,
affording a remarkable view. The vistas from the kitchen, family
room, screen porch and deck are magical all day long. Also off the
kitchen is a balcony for enjoying morning coffee or evening sunsets
and there is a permanent gas line for grilling. The large fireside
living room is currently used as the dining room that seats 12.
There is a sunroom/office with French doors to the screened porch.
The dining room is currently used as a morning room but could also
be an office - this house offers great, flexible space. The owner's
suite accommodates a king-size bed, and it has three closets, one a
custom walk-in. The en suite bath has just been renovated with all
the latest materials and features a large glass shower, dual
vanity, custom cabinets and built-in hamper. The other three
upstairs bedrooms access a large, renovated hall bath with a
tub/shower combination. Two of these bedrooms have walk-in closets.
The day-lit lower level is finished, a rare find in Garden Hills.
It has flex space for an office, exercise area, and a second family
room, and there is a laundry area and a large storage room. French
doors from the lower level open to a walk-out stone patio. There is
more storage under the exterior deck. PLUS there is a
workshop/studio, built in 2020, toward the back of the property.
The attic is floored for more storage and has Icynene insulation.
Garden Hills is like no other neighborhood in Buckhead, with
walkability to three schools, Starbucks or local coffee, shopping,
dining, and a farmer's market on Saturday.
The manager has listed the unit size as 4041 square feet.
The manager has listed the unit size as 4041 square feet.
Unit Size
4,041Ft²
Days on Market
-
Land Size
0.34 acres
Price per sqft
$346
Property Type
House
Property Taxes
$967
HOA Dues
-
Year Built
1935
Price History
| Date / Event | Date | Event | Price |
|---|---|---|---|
| Mar 13, 2023 | No longer available | - | |
| No longer available | |||
| Mar 1, 2023 | Sold to Douglas M Crenshaw, Karen F... | $1,350,000 | |
| Sold to Douglas M Crenshaw, Karen F... | |||
| Jan 16, 2023 | No longer available | - | |
| No longer available | |||
| Jan 14, 2023 | In contract | - | |
| In contract | |||
| Jan 9, 2023 | Listed | $1,399,000 | |
| Listed | |||
Show More

Property Highlights
Fireplace
Air Conditioning
Building Info
Overview
Building
Neighborhood
Zoning
Geography
Comparables
Unit
Status
Status
Type
Beds
Baths
ft²
Price/ft²
Price/ft²
Asking Price
Listed On
Listed On
Closing Price
Sold On
Sold On
HOA + Taxes
House
4
Beds
2.5
Baths
4,041 ft²
$346/ft²
$1,399,000
Nov 11, 2022
-
$967/mo
Active
House
4
Beds
6
Baths
4,160 ft²
$288/ft²
$1,200,000
Jan 4, 2023
-
$2,383/mo
Active
House
4
Beds
3.5
Baths
2,880 ft²
$555/ft²
$1,599,700
Nov 7, 2022
-
$3,456/mo
In Contract
House
5
Beds
5.5
Baths
4,173 ft²
$395/ft²
$1,650,000
Nov 3, 2022
-
$614/mo
Active
House
5
Beds
3
Baths
2,865 ft²
$487/ft²
$1,395,000
Jan 3, 2023
-
$1,100/mo
Active
Townhouse
4
Beds
3.5
Baths
2,873 ft²
$519/ft²
$1,492,196
Aug 4, 2022
-
$3,456/mo
Active
Townhouse
4
Beds
3.5
Baths
2,873 ft²
$519/ft²
$1,492,196
Aug 4, 2022
-
$3,456/mo
Active
House
3
Beds
3.5
Baths
2,628 ft²
$570/ft²
$1,498,598
Aug 4, 2022
-
$3,456/mo
Active
House
3
Beds
3.5
Baths
2,576 ft²
$636/ft²
$1,638,733
Aug 4, 2022
-
$3,456/mo
Active
Townhouse
4
Beds
3.5
Baths
2,236 ft²
$624/ft²
$1,395,113
Nov 7, 2022
-
$3,456/mo
In Contract
House
6
Beds
5.5
Baths
3,848 ft²
$435/ft²
$1,675,000
Dec 29, 2022
-
$1,943/mo
Condo
3
Beds
3
Baths
3,066 ft²
$422/ft²
$1,295,000
Sep 12, 2022
-
$2,765/mo
About Buckhead
Similar Homes for Sale

$1,295,000
- 3 Beds
- 3 Baths
- 3,066 ft²

$1,395,113
- 4 Beds
- 3.5 Baths
- 2,236 ft²
Nearby Rentals

$3,950 /mo
- 2 Beds
- 2.5 Baths
- 1,235 ft²

$4,000 /mo
- 2 Beds
- 2 Baths
- 1,594 ft²









































