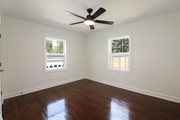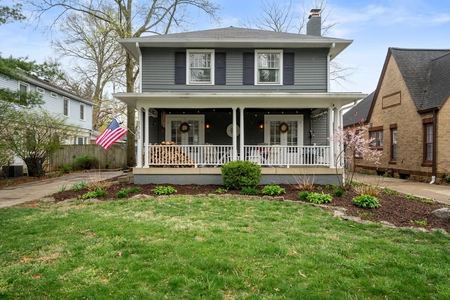



























































1 /
60
Map
$585,000 - $715,000
●
House -
In Contract
5677 N College Avenue
Indianapolis, IN 46220
4 Beds
3 Baths
3239 Sqft
Sold Mar 01, 2024
$585,333
Seller
$440,100
by Kiavi Funding Inc
Mortgage Due Mar 01, 2025
About This Property
Elegance Meets Opportunity in the Heart of History -all 3 levels
completely remodeled ft a turn key property 4 beds+loft+office
(possible 5th bed) with security gate, large rear yard, basketball
court & 2 car garage nestled within exclusive neighborhood of
Forest Hills. This timeless residence presents the perfect blend of
classic charm & modern versatility. Enter into main door off
covered porch into large fam room w new tile fireplace, mantle,
custom built ins, & original trim. One of a kind side porch w
french doors. 2 large bdrms with refinished hardwoods & updated
full baths tucked away off family room preserving natural charm w
original doors & hardware. This meticulously updated haven features
a sophisticated kitchen that caters to the culinary enthusiast w SS
appliances and chic, contemporary finishes w natural light, new
quartz counters & custom backsplash & breakfast area w charming
original built-in nooks & tucked away pantry. Adjacent to this
space is large welcoming dining area, poised for memorable
gatherings overlooking sunroom complete w porcelain tile & HVAC -
would make a perfect space for mudroom, playroom, or 2nd office.
This free flowing layout leads you through bright, open spaces
brimming w natural light up the hardwood stairs to your private
getaway: owner's suite features large loft & huge bedroom, 2
closets, & new bathroom w freestanding soaker tub, tile shower, &
convenient built in washer & dryer. Newly finished basement w bdrms
4 & 5 (office), full bath, & another laundry rm w storage closet.
This basement would be perfect as a rental or investment
opportunity complemented by an exterior side door offering direct
accessibility. This unique feature presents lucrative opportunity
for in-home guest accommodation or rental income. Outdoor living
has not been overlooked, w fenced backyard & bball court next to 2
car garage. Privacy & security reign supreme, backed by security
gate. Mere minutes from Broad Ripple, & the Monon Trail.
The manager has listed the unit size as 3239 square feet.
The manager has listed the unit size as 3239 square feet.
Unit Size
3,239Ft²
Days on Market
-
Land Size
0.16 acres
Price per sqft
$201
Property Type
House
Property Taxes
-
HOA Dues
-
Year Built
1937
Listed By
Price History
| Date / Event | Date | Event | Price |
|---|---|---|---|
| Apr 22, 2024 | In contract | - | |
| In contract | |||
| Apr 18, 2024 | Listed | $650,000 | |
| Listed | |||
Property Highlights
Fireplace
Air Conditioning
Interior Details
Fireplace Information
Fireplace
Basement Information
Basement
Exterior Details
Exterior Information
Brick
Building Info
Overview
Building
Neighborhood
Geography
Comparables
Unit
Status
Status
Type
Beds
Baths
ft²
Price/ft²
Price/ft²
Asking Price
Listed On
Listed On
Closing Price
Sold On
Sold On
HOA + Taxes
In Contract
House
5
Beds
3
Baths
3,820 ft²
$182/ft²
$695,000
Mar 15, 2024
-
-
In Contract
House
3
Beds
2.5
Baths
3,350 ft²
$157/ft²
$525,000
Mar 28, 2024
-
-
About Meridian Kessler
Similar Homes for Sale
Nearby Rentals

$1,725 /mo
- 2 Beds
- 1 Bath
- 1,031 ft²

$1,700 /mo
- 2 Beds
- 1 Bath
- 1,031 ft²































































