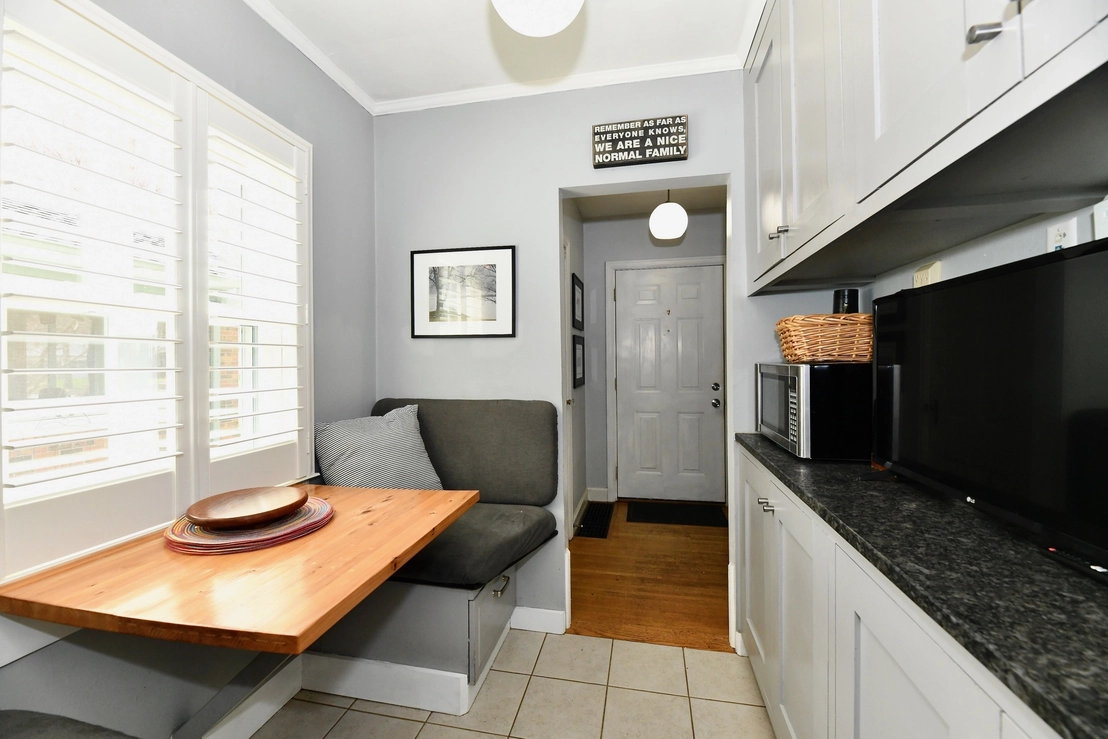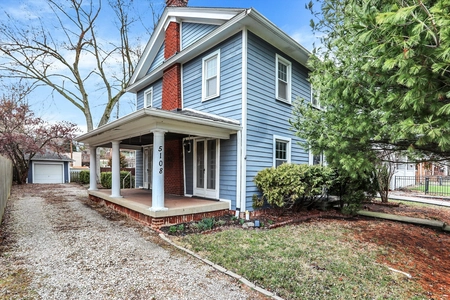










































1 /
43
Map
$473,000 - $577,000
●
House -
In Contract
5437 Guilford Avenue
Indianapolis, IN 46220
3 Beds
2.5 Baths,
1
Half Bath
3350 Sqft
Refi Aug 17, 2020
Transfer
Owner
$90,000
by Firefighters Cu
Mortgage Due Aug 07, 2035
About This Property
Welcome to this charming 3 bedroom, 2 bath Cape Cod nestled in the
trendy Meridian-Kessler neighborhood. Boasting a ton of updates,
this home perfectly blends modern convenience with timeless appeal.
Upon entering, you are greeted by the inviting warmth of original
hardwood floors that run throughout the main level, adding a touch
of natural charm to the ambiance. The heart of the home is the
beautifully updated kitchen, complete with stainless steel
appliances, sleek countertops, and ample cabinet space including a
butler's pantry for all your culinary essentials and a cozy
breakfast nook. One of the highlights is the luxurious master
suite, designed for relaxation and indulgence. Imagine unwinding
after a long day in your private oasis, featuring a coffee/wine bar
for your morning pick-me-up or evening wind-down. The updated
en-suite is a spa-like retreat with a toto washlet that features a
heated seat & remote w/ many options for personal hygiene.
This home is not only stylish but also functional, with
plenty of storage space to keep your belongings organized and out
of sight. Additionally, the master suite includes a cozy sitting
area, perfect for curling up with a good book or enjoying a quiet
moment of reflection. For those who love the convenience of a
garage, you'll be delighted by the rare find of a 3-car garage,
providing ample space for vehicles, storage, and hobbies. Outside,
the property offers an amazing front porch, creating a relaxing
atmosphere for unwinding and mingling w/ neighbors.
Meridian-Kessler is known for its walkability, allowing you to
easily explore the nearby parks, shops, and restaurants. Don't miss
your chance to own this updated Cape Cod gem in one of
Indianapolis' most sought-after neighborhoods. Experience the
perfect blend of modern luxury & classic charm. Don't miss the
newer triple pane windows, 220 amp electric, tankless water
heaters, new water softener, high efficiency gas furnace, main
sewer connection updated and more!
The manager has listed the unit size as 3350 square feet.
The manager has listed the unit size as 3350 square feet.
Unit Size
3,350Ft²
Days on Market
-
Land Size
0.16 acres
Price per sqft
$157
Property Type
House
Property Taxes
-
HOA Dues
-
Year Built
1938
Listed By
Price History
| Date / Event | Date | Event | Price |
|---|---|---|---|
| Mar 31, 2024 | In contract | - | |
| In contract | |||
| Mar 28, 2024 | Listed | $525,000 | |
| Listed | |||
Property Highlights
Fireplace
Air Conditioning
Interior Details
Fireplace Information
Fireplace
Basement Information
Basement
Exterior Details
Exterior Information
Vinyl Siding
Building Info
Overview
Building
Neighborhood
Geography
Comparables
Unit
Status
Status
Type
Beds
Baths
ft²
Price/ft²
Price/ft²
Asking Price
Listed On
Listed On
Closing Price
Sold On
Sold On
HOA + Taxes
About Meridian Kessler
Similar Homes for Sale
Nearby Rentals

$1,525 /mo
- 3 Beds
- 2 Baths
- 2,256 ft²

$1,550 /mo
- 3 Beds
- 1 Bath
- 1,643 ft²














































