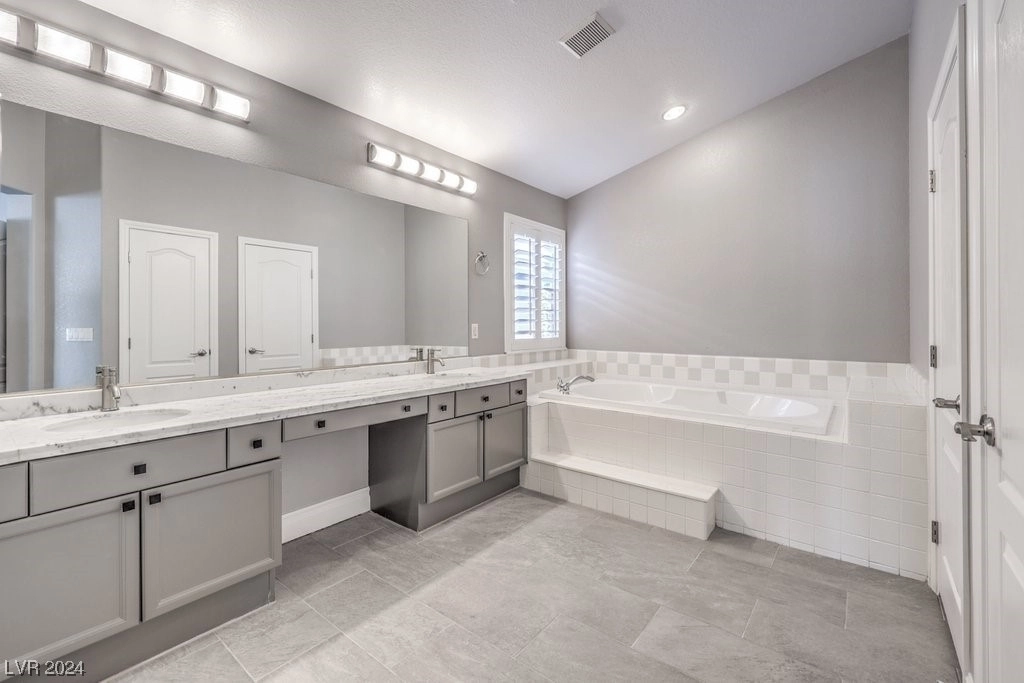






































1 /
39
Map
$825,000
●
House -
In Contract
5643 Winter Star Court
Las Vegas, NV 89141
4 Beds
3 Baths,
1
Half Bath
$4,534
Estimated Monthly
$125
HOA / Fees
2.93%
Cap Rate
About This Property
Stunning rare ONE Story home located in a gated community just 10
minutes away from the Las Vegas Strip in the Southern Highlands
master-planned community. This community is located in the southern
foothills of Las Vegas w/ acres of parks, trails, & recreational
amenities, public & private schools. Featuring a gorgeous open
floor plan w/ entry foyer open to the formal dining rm, formal
living rm, huge great rm w/ surround sound & french doors leading
to the outside covered patio, chef's kitchen w/ large breakfast
area, granite counters & backsplash, custom cabinets, dbl ovens,
gas cooktop, stainless appliances, pantry, breakfast bar/island,
designer tile & highly upgraded carpet flooring, plantation
shutters, primary bedrm has a large sitting area w/ french doors
open to backyard, huge walk-in closet & it is separate from the
other 3 bedrms, laundry rm w/ cabinets & sink, finished 3 car
garage, backyard is a tropical oasis w/ a custom built-in BBQ,
firepit, oversized lot, covered patio
Unit Size
-
Days on Market
-
Land Size
0.19 acres
Price per sqft
-
Property Type
House
Property Taxes
$357
HOA Dues
$125
Year Built
2003
Listed By
Last updated: 13 days ago (GLVAR #2549487)
Price History
| Date / Event | Date | Event | Price |
|---|---|---|---|
| Apr 17, 2024 | In contract | - | |
| In contract | |||
| Jan 31, 2024 | Price Decreased |
$825,000
↓ $25K
(2.9%)
|
|
| Price Decreased | |||
| Jan 3, 2024 | Listed by Vegas Dream Homes, Inc. | $850,000 | |
| Listed by Vegas Dream Homes, Inc. | |||


|
|||
|
Stunning rare ONE Story home located in a gated community just 10
minutes away from the Las Vegas Strip in the Southern Highlands
master-planned community. This community is located in the southern
foothills of Las Vegas w/ acres of parks, trails, & recreational
amenities, public & private schools. Featuring a gorgeous open
floor plan w/ entry foyer open to the formal dining rm, formal
living rm, huge great rm w/ surround sound & french doors leading
to the outside covered…
|
|||
Property Highlights
Garage
Air Conditioning
Parking Details
Has Garage
Parking Features: Attached, Finished Garage, Garage, Garage Door Opener, Inside Entrance, Private
Garage Spaces: 3
Interior Details
Bedroom Information
Bedrooms: 4
Bathroom Information
Full Bathrooms: 2
Half Bathrooms: 1
Interior Information
Interior Features: Bedroomon Main Level, Ceiling Fans, Primary Downstairs, Window Treatments, Programmable Thermostat
Appliances: Built In Electric Oven, Double Oven, Dryer, Dishwasher, Gas Cooktop, Disposal, Microwave, Refrigerator, Washer
Flooring Type: Carpet, Tile
Room Information
Laundry Features: Cabinets, Gas Dryer Hookup, Laundry Room, Sink
Rooms: 9
Exterior Details
Property Information
Property Condition: Resale
Year Built: 2003
Building Information
Roof: Tile
Window Features: Double Pane Windows, Plantation Shutters, Window Treatments
Construction Materials: Frame, Stucco
Outdoor Living Structures: Covered, Patio
Lot Information
DripIrrigationBubblers, DesertLandscaping, Landscaped, Item14Acre
Lot Size Acres: 0.19
Lot Size Square Feet: 8276
Financial Details
Tax Annual Amount: $4,289
Utilities Details
Cooling Type: Central Air, Electric, Item2 Units
Heating Type: Central, Gas, Multiple Heating Units
Utilities: Cable Available
Location Details
Association Fee Includes: AssociationManagement, MaintenanceGrounds, RecreationFacilities, Security
Association Amenities: Basketball Court, Dog Park, Gated, Jogging Path, Playground, Park, Security, Tennis Courts
Association Fee: $53
Association Fee Frequency: Monthly
Association Fee3: $72
Association Fee3 Frequency: Monthly
Building Info
Overview
Building
Neighborhood
Zoning
Geography
Comparables
Unit
Status
Status
Type
Beds
Baths
ft²
Price/ft²
Price/ft²
Asking Price
Listed On
Listed On
Closing Price
Sold On
Sold On
HOA + Taxes
House
4
Beds
3
Baths
-
$725,000
Mar 22, 2024
$725,000
Apr 16, 2024
$300/mo
House
4
Beds
3
Baths
-
$720,000
Sep 22, 2023
$720,000
Nov 9, 2023
$520/mo
House
4
Beds
3
Baths
-
$892,000
Oct 30, 2023
$892,000
Dec 15, 2023
$439/mo
House
4
Beds
5
Baths
-
$950,000
Feb 8, 2024
$950,000
Mar 29, 2024
$634/mo
Sold
House
4
Beds
3
Baths
-
$655,000
May 17, 2023
$655,000
Sep 19, 2023
$354/mo
About Enterprise
Similar Homes for Sale
Nearby Rentals

$2,700 /mo
- 4 Beds
- 1.5 Baths
- 2,980 ft²

$2,700 /mo
- 5 Beds
- 3 Baths
- 2,469 ft²













































