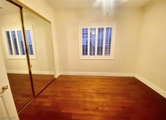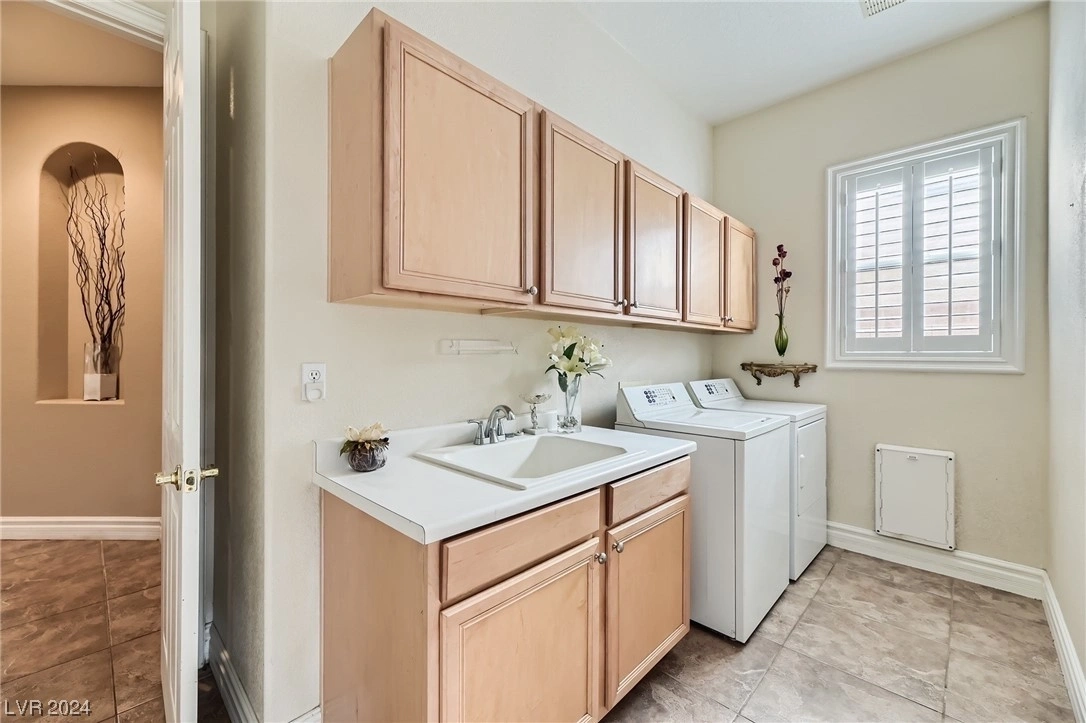
























1 /
25
Map
$788,500
●
House -
In Contract
10836 Osceola Mills Street
Las Vegas, NV 89141
4 Beds
4 Baths,
1
Half Bath
$4,371
Estimated Monthly
$127
HOA / Fees
3.12%
Cap Rate
About This Property
WOW stunning single story gem located within a gated community in
the heart of Southern Highlands. This lovely home features: • Nice
entry-way with big pillars. custom maple cabinets with granite
counter tops • vaulted ceilings • two master bedroom. two-tone
paint • 3-car garage. Equipped with a security system fully paid 5
high definition camera with night vision and 8 Chanel DVR .
Family room with fireplace • Large Laundry Room with sink.
Over-sized ceramic tile and neutral hardwood flooring
throughout • 6" floor baseboard • upgraded covered windows with
plantation Shutters • front door gate. covered patio entry,
Beautiful flowering plants abound the backyard • professionally
landscaped with paved patio in the backyard and courtyard.
Oversized lot. Plumbing for pool. Easy access to the I-15, you'll
enjoy convenient access to everything Vegas has to offer. Come see
this home!
Unit Size
-
Days on Market
-
Land Size
0.20 acres
Price per sqft
-
Property Type
House
Property Taxes
$372
HOA Dues
$127
Year Built
2002
Listed By
Last updated: 5 days ago (GLVAR #2558109)
Price History
| Date / Event | Date | Event | Price |
|---|---|---|---|
| Apr 25, 2024 | In contract | - | |
| In contract | |||
| Apr 19, 2024 | Price Decreased |
$788,500
↓ $37K
(4.5%)
|
|
| Price Decreased | |||
| Apr 9, 2024 | Price Decreased |
$825,500
↓ $40K
(4.6%)
|
|
| Price Decreased | |||
| Mar 16, 2024 | Price Increased |
$865,500
↑ $20K
(2.4%)
|
|
| Price Increased | |||
| Mar 7, 2024 | Price Decreased |
$845,500
↓ $50K
(5.6%)
|
|
| Price Decreased | |||
Show More

Property Highlights
Garage
Air Conditioning
Fireplace
Parking Details
Has Garage
Parking Features: Garage Door Opener
Garage Spaces: 3
Interior Details
Bedroom Information
Bedrooms: 4
Bathroom Information
Full Bathrooms: 3
Half Bathrooms: 1
Interior Information
Interior Features: Ceiling Fans, Window Treatments
Appliances: Built In Gas Oven, Dryer, Gas Cooktop, Microwave, Refrigerator, Washer
Flooring Type: Hardwood, Tile
Room Information
Laundry Features: Electric Dryer Hookup, Gas Dryer Hookup, Main Level
Rooms: 9
Fireplace Information
Has Fireplace
Family Room, Gas
Fireplaces: 1
Exterior Details
Property Information
Property Condition: Resale
Year Built: 2002
Building Information
Roof: Tile
Window Features: Blinds, Plantation Shutters
Outdoor Living Structures: Covered, Patio
Lot Information
DripIrrigationBubblers, FruitTrees, Landscaped, SprinklersTimer, Item14Acre
Lot Size Acres: 0.2
Lot Size Square Feet: 8712
Financial Details
Tax Annual Amount: $4,465
Utilities Details
Cooling Type: Central Air, Electric
Heating Type: Central, Gas
Utilities: Underground Utilities
Location Details
Association Fee Includes: None
Association Amenities: Clubhouse, Gated
Association Fee: $55
Association Fee Frequency: Monthly
Association Fee3: $72
Association Fee3 Frequency: Monthly
Building Info
Overview
Building
Neighborhood
Zoning
Geography
Comparables
Unit
Status
Status
Type
Beds
Baths
ft²
Price/ft²
Price/ft²
Asking Price
Listed On
Listed On
Closing Price
Sold On
Sold On
HOA + Taxes
House
4
Beds
3
Baths
-
$720,000
Sep 22, 2023
$720,000
Nov 9, 2023
$520/mo
House
4
Beds
3
Baths
-
$725,000
Mar 22, 2024
$725,000
Apr 16, 2024
$300/mo
House
4
Beds
3
Baths
-
$892,000
Oct 30, 2023
$892,000
Dec 15, 2023
$439/mo
House
4
Beds
4
Baths
-
$805,000
Nov 21, 2023
$805,000
Feb 15, 2024
$573/mo
Sold
House
4
Beds
3
Baths
-
$655,000
May 17, 2023
$655,000
Sep 19, 2023
$354/mo
About Enterprise
Similar Homes for Sale
Nearby Rentals

$2,500 /mo
- 3 Beds
- 4 Baths
- 2,335 ft²

$2,550 /mo
- 4 Beds
- 3 Baths
- 2,628 ft²






























