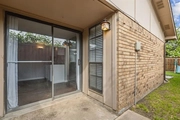







































1 /
40
Video
Map
$400,000
●
House -
In Contract
5620 Tyler Street
The Colony, TX 75056
3 Beds
0 Bath
1881 Sqft
$2,606
Estimated Monthly
$0
HOA / Fees
5.57%
Cap Rate
About This Property
COMPLETELY UPDATED INSIDE AND OUT - ONE OF THE LARGEST F&J
HOMES AT 1,881 SQFT, 3 BEDROOM, 2 BATHROOM, 2 CAR GARAGE + STORAGE,
NEAR THE COLONY POOL, GRANDSCAPE, AND LAKE LEWISVILLE. Everything
was updated less than 2 years ago including New Paint inside and
outside, Engineered Hardwood Flooring in Main areas, New Carpet in
all Bedrooms New Baseboards + Kitchen has New Cabinets, New Sink,
Granite Counters, Kitchen Island, Stainless Steel Appliances
including Refrigerator, New Faucets, Updated Backsplash, and Accent
Wall Paneling. Every Bathroom completely remodeled with new
Toilets, Faucets, and Tiled Showers. Every Room has New Fixtures,
New Ceiling Fans, Closet Shelving, and more. Additionally there is
a New Fence, New Extended Concrete Patio, New Custom Cedar Patio
Cover with 2 Ceiling Fans, New Low-E Vinyl Windows, New Electrical
Panel, Newer HVAC System, New Gutters, and Roof replaced in approx
2019. NO HOA!
3D Tour and Video available online - Open House Saturday and Sunday 2-4PM
3D Tour and Video available online - Open House Saturday and Sunday 2-4PM
Unit Size
1,881Ft²
Days on Market
-
Land Size
0.15 acres
Price per sqft
$213
Property Type
House
Property Taxes
$642
HOA Dues
-
Year Built
1980
Listed By

Last updated: 4 days ago (NTREIS #20590922)
Price History
| Date / Event | Date | Event | Price |
|---|---|---|---|
| May 3, 2024 | In contract | - | |
| In contract | |||
| Apr 22, 2024 | Listed by Compass RE Texas, LLC | $400,000 | |
| Listed by Compass RE Texas, LLC | |||
| Jun 1, 2022 | No longer available | - | |
| No longer available | |||
| May 27, 2022 | Sold to Kirsten Chesney, Michael Ch... | $430,920 | |
| Sold to Kirsten Chesney, Michael Ch... | |||
| May 2, 2022 | In contract | - | |
| In contract | |||
Show More

Property Highlights
Garage
Parking Available
Air Conditioning
Fireplace
Parking Details
Has Garage
Attached Garage
Garage Height: 8
Garage Length: 20
Garage Width: 20
Garage Spaces: 2
Parking Features: 0
Interior Details
Interior Information
Interior Features: Built-in Features, Cable TV Available, Chandelier, Decorative Lighting, Eat-in Kitchen, Flat Screen Wiring, Granite Counters, High Speed Internet Available, Kitchen Island, Open Floorplan, Pantry, Walk-In Closet(s), Wet Bar, Wired for Data
Appliances: Dishwasher, Disposal, Electric Cooktop, Electric Oven, Electric Range, Microwave, Convection Oven, Refrigerator, Vented Exhaust Fan, Warming Drawer
Flooring Type: Carpet, Ceramic Tile, Combination, Tile, Varies, Wood
Bedroom1
Dimension: 11.00 x 14.00
Level: 1
Features: Ceiling Fan(s), Walk-in Closet(s)
Bedroom2
Dimension: 10.00 x 11.00
Level: 1
Features: Ceiling Fan(s), Walk-in Closet(s)
Bath-Primary
Dimension: 10.00 x 11.00
Level: 1
Features: Ceiling Fan(s), Walk-in Closet(s)
Bath-Full
Dimension: 10.00 x 11.00
Level: 1
Features: Ceiling Fan(s), Walk-in Closet(s)
Living Room
Dimension: 10.00 x 11.00
Level: 1
Features: Ceiling Fan(s), Walk-in Closet(s)
Dining Room
Dimension: 10.00 x 11.00
Level: 1
Features: Ceiling Fan(s), Walk-in Closet(s)
Breakfast Room
Dimension: 10.00 x 11.00
Level: 1
Features: Ceiling Fan(s), Walk-in Closet(s)
Kitchen
Dimension: 10.00 x 11.00
Level: 1
Features: Ceiling Fan(s), Walk-in Closet(s)
Laundry
Dimension: 10.00 x 11.00
Level: 1
Features: Ceiling Fan(s), Walk-in Closet(s)
Fireplace Information
Has Fireplace
Brick, Den, Family Room, Living Room, Raised Hearth, Wood Burning
Fireplaces: 1
Exterior Details
Property Information
Listing Terms: Cash, Conventional, FHA, FHA-203K, Fixed, Texas Vet, VA Loan
Building Information
Foundation Details: Slab
Roof: Composition, Shingle
Window Features: Window Coverings
Construction Materials: Brick, Cedar, Concrete, Frame, Siding, Wood
Outdoor Living Structures: Awning(s), Covered, Front Porch, Patio, Rear Porch
Lot Information
Cleared, Few Trees, Interior Lot, Landscaped, Level, Lrg. Backyard Grass
Lot Size Source: Public Records
Lot Size Acres: 0.1520
Financial Details
Tax Block: 153
Tax Lot: 17
Unexempt Taxes: $7,701
Utilities Details
Cooling Type: Ceiling Fan(s), Central Air, Electric
Heating Type: Central, Electric, Fireplace(s)
Building Info
Overview
Building
Neighborhood
Geography
Comparables
Unit
Status
Status
Type
Beds
Baths
ft²
Price/ft²
Price/ft²
Asking Price
Listed On
Listed On
Closing Price
Sold On
Sold On
HOA + Taxes
About The Colony
Similar Homes for Sale
Nearby Rentals

$2,795 /mo
- 3 Beds
- 2 Baths
- 1,946 ft²

$2,790 /mo
- 3 Beds
- 2 Baths
- 2,140 ft²

















































