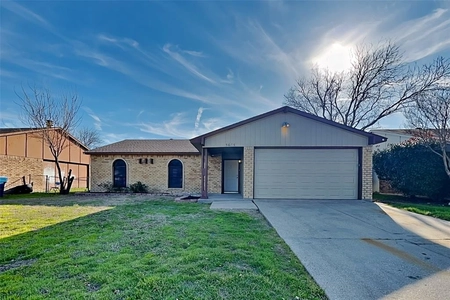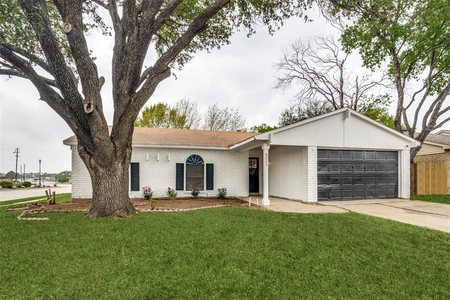





































1 /
38
Video
Map
$335,000
●
House -
For Sale
5648 Perrin Street
The Colony, TX 75056
3 Beds
0 Bath
1487 Sqft
$1,645
Estimated Monthly
$0
HOA / Fees
About This Property
TASTEFULLY AND COMPLETELY REMODELED 3 BEDROOM 2 BATHROOM HOME IN
THE COLONY CLOSE TO ALL ENTERTAINMENT and only minutes away from
Top Golf, Grandscape, Toyota Headquarters, Shopping, and more.
Available for immediate move-in. Updates include New Luxury Vinyl
Flooring throughout, New Paint, New Ceiling Fans, New Light
Fixtures, Quartz Countertops, Stainless Steel Appliances, New
Window Coverings, New Landscaping + recently installed Pergola
Cover with roll-down shades makes it great for enjoying the
backyard. 2 Large Storage Sheds can be used in lieu of Garage
Storage Space. Front Driveway parking plus alley access to Wooden
Fenced Backyard with large gate entrance. Front Bedroom has its own
Ensuite Bathroom with Step-in Shower and own Private Entrance. 3D
Tour and Video available online
Unit Size
1,487Ft²
Days on Market
41 days
Land Size
0.16 acres
Price per sqft
$225
Property Type
House
Property Taxes
-
HOA Dues
-
Year Built
1980
Listed By

Last updated: 2 days ago (NTREIS #20557456)
Price History
| Date / Event | Date | Event | Price |
|---|---|---|---|
| Apr 4, 2024 | Listed by Compass RE Texas, LCC | $335,000 | |
| Listed by Compass RE Texas, LCC | |||



|
|||
|
TASTEFULLY AND COMPLETELY REMODELED 3 BEDROOM 2 BATHROOM HOME IN
THE COLONY CLOSE TO ALL ENTERTAINMENT and only minutes away from
Top Golf, Grandscape, Toyota Headquarters, Shopping, and more.
Available for immediate move-in. Updates include New Luxury Vinyl
Flooring throughout, New Paint, New Ceiling Fans, New Light
Fixtures, Quartz Countertops, Stainless Steel Appliances, New
Window Coverings, New Landscaping + recently installed Pergola
Cover with roll-down shades makes it great for…
|
|||
| Mar 20, 2024 | Listed by Compass RE Texas, LLC | $335,000 | |
| Listed by Compass RE Texas, LLC | |||
Property Highlights
Air Conditioning
Parking Available
Parking Details
Parking Features: 0
Interior Details
Interior Information
Interior Features: Cable TV Available, Decorative Lighting, Eat-in Kitchen, High Speed Internet Available, Kitchen Island, Open Floorplan, Pantry, Walk-In Closet(s), Wired for Data
Appliances: Dishwasher, Disposal, Electric Cooktop, Electric Oven, Electric Range, Electric Water Heater, Warming Drawer
Flooring Type: Carpet, Ceramic Tile, Concrete
Bedroom1
Dimension: 11.00 x 12.00
Level: 1
Features: Ceiling Fan(s), Split Bedrooms, Walk-in Closet(s)
Bedroom2
Dimension: 10.00 x 17.00
Level: 1
Features: Ceiling Fan(s), Ensuite Bath, Split Bedrooms
Bath-Full1
Dimension: 5.00 x 8.00
Level: 1
Features: Built-in Cabinets, Ensuite Bath, Solid Surface/Non-Natural Type
Bath-Full2
Dimension: 7.00 x 10.00
Level: 1
Features: Ensuite Bath, Separate Shower, Solid Surface/Non-Natural Type
Kitchen
Dimension: 7.00 x 10.00
Level: 1
Features: Ensuite Bath, Separate Shower, Solid Surface/Non-Natural Type
Utility Room
Dimension: 7.00 x 10.00
Level: 1
Features: Ensuite Bath, Separate Shower, Solid Surface/Non-Natural Type
Living Room
Dimension: 7.00 x 10.00
Level: 1
Features: Ensuite Bath, Separate Shower, Solid Surface/Non-Natural Type
Dining Room
Dimension: 7.00 x 10.00
Level: 1
Features: Ensuite Bath, Separate Shower, Solid Surface/Non-Natural Type
Breakfast Room
Dimension: 7.00 x 10.00
Level: 1
Features: Ensuite Bath, Separate Shower, Solid Surface/Non-Natural Type
Exterior Details
Property Information
Listing Terms: 1031 Exchange, Cash, Conventional, FHA, FHA-203K, Fixed, Texas Vet, VA Loan
Building Information
Foundation Details: Slab
Other Structures: Shed(s), Storage, Workshop
Roof: Composition, Shingle
Window Features: Window Coverings
Construction Materials: Brick, Concrete, Metal Siding, Siding, Wood
Outdoor Living Structures: Covered, Front Porch, Patio, Rear Porch
Lot Information
Cleared, Few Trees, Interior Lot, Landscaped, Level, Lrg. Backyard Grass
Lot Size Acres: 0.1620
Financial Details
Tax Block: 160
Tax Lot: 25
Utilities Details
Cooling Type: Ceiling Fan(s), Central Air, Electric
Heating Type: Central, Electric
Building Info
Overview
Building
Neighborhood
Zoning
Geography
Comparables
Unit
Status
Status
Type
Beds
Baths
ft²
Price/ft²
Price/ft²
Asking Price
Listed On
Listed On
Closing Price
Sold On
Sold On
HOA + Taxes
House
3
Beds
2
Baths
1,755 ft²
$300,000
May 16, 2022
$270,000 - $330,000
Jun 3, 2022
-
About The Colony
Similar Homes for Sale
Nearby Rentals

$2,795 /mo
- 3 Beds
- 2 Baths
- 1,946 ft²

$2,790 /mo
- 3 Beds
- 2 Baths
- 2,140 ft²












































