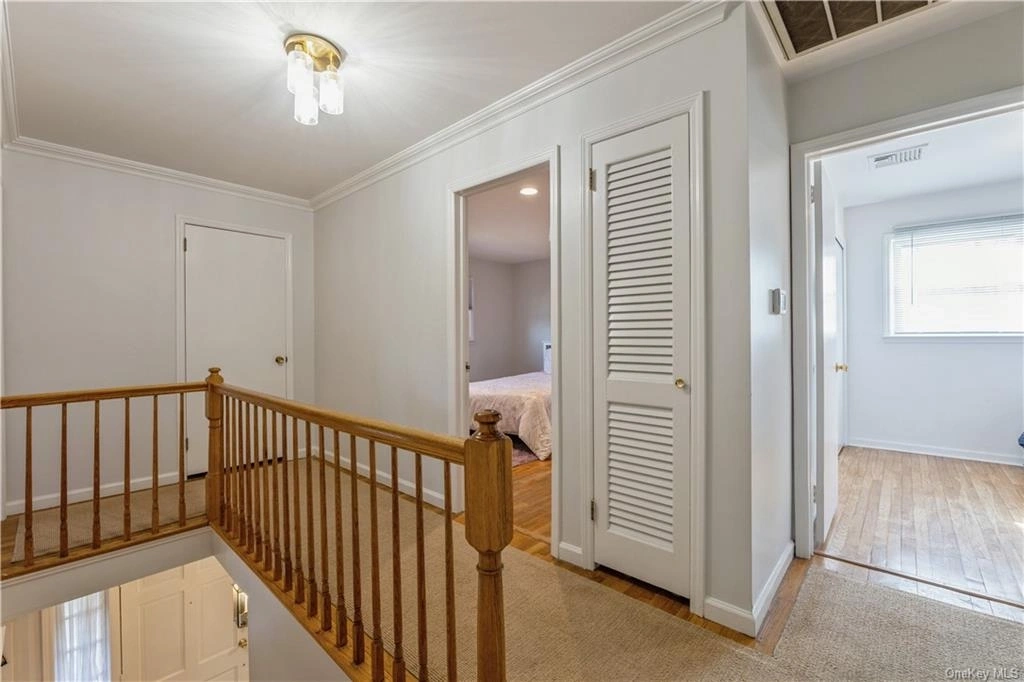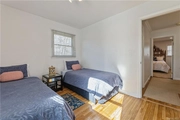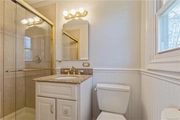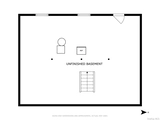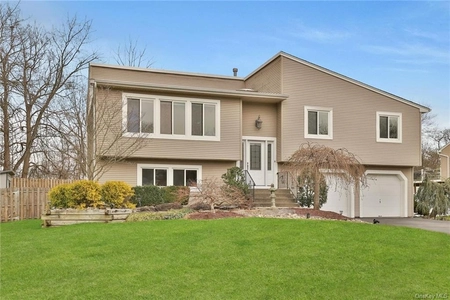$674,900
●
House -
In Contract
56 Woodglen Drive
Clarkstown, NY 10956
4 Beds
3 Baths,
1
Half Bath
$4,646
Estimated Monthly
$0
HOA / Fees
5.63%
Cap Rate
About This Property
New City, New York. Sitting pretty at the intersection of
style and substance, this impeccable center hall Colonial offers an
impressive mix of comfort, value, and opportunity. Freshly painted,
boasting a front-to-back living room with a bay window, crown
molding and abundant recessed lighting, this home presents a
perfect place for the next phases of your life. Memories are sure
to be made in a gracious step-down family room with vaulted
ceilings, new skylight, and brick wood-burning fireplace. A primary
en-suite bedroom, three additional bedrooms, two and one-half
updated baths, a refreshed eat-in kitchen ready for your recipes of
love-filled meals, brand new central air conditioning, hardwood
flooring, a full basement waiting to be finished, and a two-car
garage enhance this unique offering. Close to Kennedy Dells
Park, Paramount Country Club, NYC bus, 30 minutes to the George
Washington Bridge, and the coveted Clarkstown Central School
District all join to make this a most captivating home. If you
think you hear the trees in the backyard whispering your name,
don't worry, you're not crazy; it's just your destiny calling from
this in-demand property.
Unit Size
-
Days on Market
-
Land Size
0.54 acres
Price per sqft
-
Property Type
House
Property Taxes
$1,331
HOA Dues
-
Year Built
1966
Listed By
Last updated: 2 months ago (OneKey MLS #ONEH6286954)
Price History
| Date / Event | Date | Event | Price |
|---|---|---|---|
| Mar 22, 2024 | In contract | - | |
| In contract | |||
| Mar 15, 2024 | Relisted | $674,900 | |
| Relisted | |||
| Feb 26, 2024 | In contract | - | |
| In contract | |||
| Feb 20, 2024 | Listed by Coldwell Banker Realty | $674,900 | |
| Listed by Coldwell Banker Realty | |||
Property Highlights
Garage
Air Conditioning
Fireplace
Parking Details
Has Garage
Attached Garage
Parking Features: Attached, 2 Car Attached, Driveway
Garage Spaces: 2
Interior Details
Bathroom Information
Half Bathrooms: 1
Full Bathrooms: 2
Interior Information
Interior Features: Cathedral Ceiling(s), Eat-in Kitchen, Formal Dining, Master Bath, Powder Room, Stall Shower, Walk Through Kitchen
Appliances: Dishwasher, Dryer, Freezer, Microwave, Oven, Refrigerator
Flooring Type: Hardwood, Wall To Wall Carpet
Room 1
Level: First
Type: Front to back living room, bay window, recessed lighting, hardwood flooring
Room 2
Level: Second
Type: Bedroom, hardwood flooring, replaced windows
Room 3
Level: Second
Type: Primary bath renovated, freshly painted
Room 4
Level: Second
Type: Main bath, updated, freshly painted
Room 5
Level: First
Type: Freshly painted, hardwood flooring
Room 6
Level: First
Type: Eat in kitchen, ceramic flooring, sparkling white cabinetry
Room 7
Level: First
Type: Family room, vaulted ceiling, skylight, brick wood burning fireplace, built in book cases
Room 8
Level: First
Type:
Room 9
Level: First
Type:
Room 10
Level: Second
Type: En-suite with double closets, replaced windows
Room 11
Level: Second
Type: Bedroom, hardwood flooring, replaced windows
Room 12
Level: Second
Type: Bedroom, hardwood flooring, replaced windows
Room Information
Rooms: 8
Fireplace Information
Has Fireplace
Fireplaces: 1
Basement Information
Basement: Full, Unfinished
Exterior Details
Property Information
Square Footage : 2012
Architectual Style: Colonial
Property Type: Residential
Property Sub Type: Single Family Residence
Road Responsibility: Public Maintained Road
Year Built: 1966
Year Built Source: Estimated
Year Built Effective: 2008
Building Information
Levels: Three Or More
Building Area Units: Square Feet
Construction Methods: Frame, Asbestos, Brick, Vinyl Siding
Lot Information
Lot Features: Corner Lot, Near Public Transit
Lot Size Acres: 0.54
Lot Size Square Feet: 23522
Land Information
Water Source: Public
Water Source: Gas Stand Alone
Financial Details
Tax Annual Amount: $15,975
Utilities Details
Cooling: Yes
Cooling: Central Air
Heating: Natural Gas, Baseboard
Sewer : Public Sewer
Location Details
Directions: Little Tor going North, Right on Philips Hill, left on Woodglen, corner house, 56 Woodglen.
County or Parish: Rockland
Other Details
Selling Agency Compensation: 2%
On Market Date: 2024-02-20

























