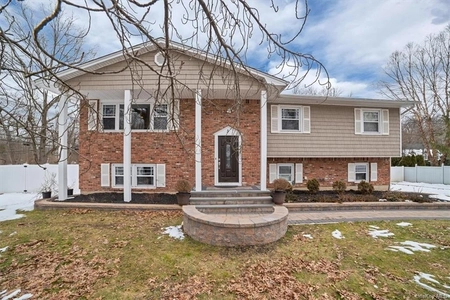$799,000
●
House -
In Contract
45 Yale Drive
Clarkstown, NY 10956
4 Beds
3 Baths
$5,138
Estimated Monthly
$0
HOA / Fees
5.38%
Cap Rate
About This Property
7 year new renovation contemporary high ranch filled with light.
New windows, kitchen with new cabinetry, countertops, and stainless
appliances opens to expansive new Trek deck and new roof. Boiler
newly installed last week 3 zones. New primary bathroom with
multi-spray shower zones and large closets, new hall bathroom with
full tub and shower with glass door, 2 additional bedrooms.
Hardwood throughout the main level. Skylight in the entry foyer.
Lower-level family room,4th bedroom with shower opening to yard.
Laundry room with oversized washer and dryer, new hot water heater,
brand new boiler. Oversized 2 car garage. An expansive rear yard
with a shed can accommodate a pool site in the fully fenced yard.
Perfectly maintained turn-key home in Clarkstown school district.
Close to public parks offering recreation facilities for Clarkstown
residents including pools and walking paths. Close to shops and
public transportation. Immaculate home professionally landscaped
showing pride of ownership. First time offered by the original
owner.
Unit Size
-
Days on Market
-
Land Size
0.34 acres
Price per sqft
-
Property Type
House
Property Taxes
$1,215
HOA Dues
-
Year Built
1988
Listed By
Last updated: 29 days ago (OneKey MLS #ONEH6294991)
Price History
| Date / Event | Date | Event | Price |
|---|---|---|---|
| Mar 31, 2024 | In contract | - | |
| In contract | |||
| Mar 23, 2024 | Listed by Corcoran Baer & McIntosh | $799,000 | |
| Listed by Corcoran Baer & McIntosh | |||
Property Highlights
Garage
Air Conditioning
Parking Details
Has Garage
Attached Garage
Parking Features: Attached, 2 Car Attached, Driveway, Garage
Garage Spaces: 2
Interior Details
Bathroom Information
Full Bathrooms: 3
Interior Information
Interior Features: First Floor Bedroom, Cathedral Ceiling(s), Eat-in Kitchen, Formal Dining, Entrance Foyer, Granite Counters, High Ceilings, Master Bath, Pantry, Storage
Appliances: Dishwasher, Dryer, Microwave, Oven, Refrigerator, Washer, Stainless Steel Appliance(s)
Flooring Type: Hardwood, Wall To Wall Carpet
Room 1
Level: Second
Type: Open contemporary light filled living room, open to dining area and staircase with skylight
Room 2
Level: First
Type: Family room opening to level rear yard
Room 3
Level: First
Type: 7 year renovation, bathroom with shower
Room 4
Level: Second
Type: Bright with celestry windows
Room 5
Level: Second
Type: 7 years new with stainless appliances open to new deck
Room 6
Level: Second
Type: Ensuite with many closets and new full bath
Room 7
Level: Second
Type: 7 year renovation with multi shower, heads and full tile work
Room 8
Level: Second
Type: Bright and airy bedroom
Room 9
Level: Second
Type: Light filled additional bedroom
Room 10
Level: Second
Type: 7 year renovation complete with new tub, shower and tiling
Room 11
Level: First
Type: Lower level bedroom
Room Information
Rooms: 10
Basement Information
Basement: Finished, Full, See Remarks, Walk-Out Access
Exterior Details
Property Information
Square Footage : 2138
Architectual Style: Raised Ranch, Contemporary
Property Type: Residential
Property Sub Type: Single Family Residence
Road Responsibility: Public Maintained Road
Year Built: 1988
Year Built Source: Owner
Year Built Effective: 2019
Building Information
Levels: Two
Building Area Units: Square Feet
Construction Methods: Frame, Vinyl Siding
Lot Information
Lot Features: Level, Near Public Transit
Lot Size Acres: 0.34
Lot Size Square Feet: 14810
Land Information
Water Source: Public
Water Source: Gas Stand Alone
Financial Details
Tax Annual Amount: $14,577
Utilities Details
Cooling: Yes
Cooling: Central Air
Heating: Natural Gas, Baseboard, Hot Water
Sewer : Public Sewer
Location Details
Directions: Concord to Dorchester to Yale
County or Parish: Rockland
Other Details
Selling Agency Compensation: 2%
On Market Date: 2024-03-23























































