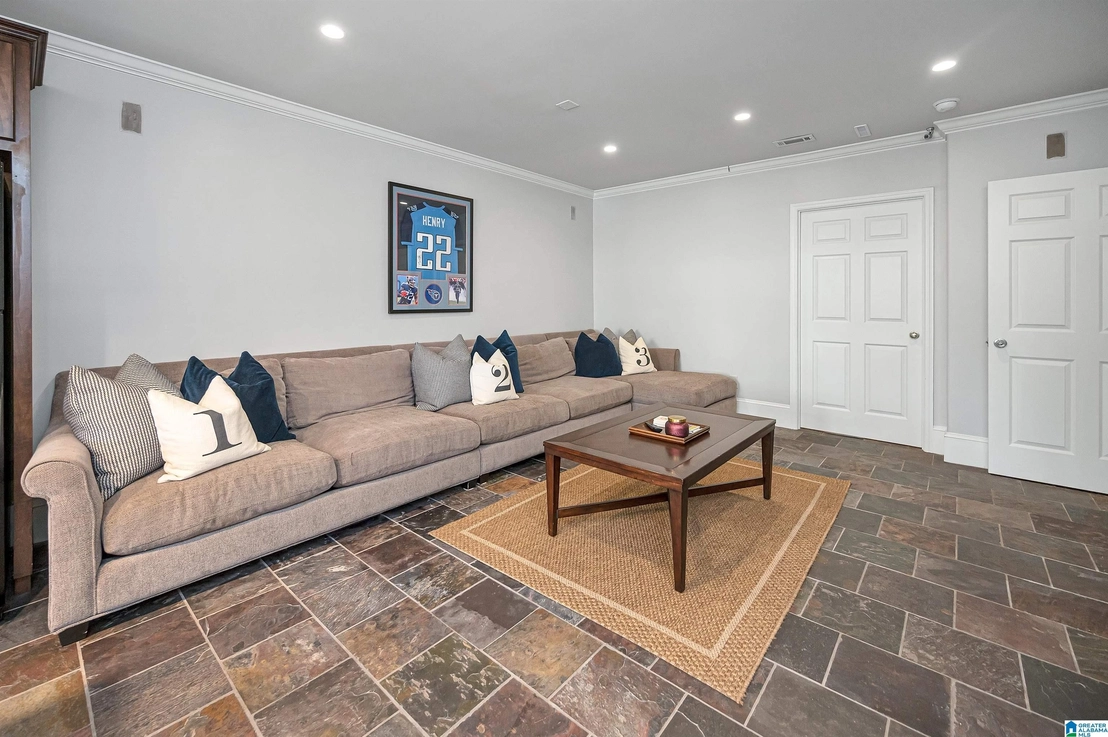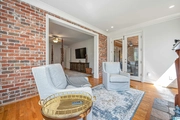$800,000
↓ $30K (3.6%)
●
House -
For Sale
5566 LAKE TRACE DRIVE
HOOVER, AL 35244
5 Beds
4.5 Baths,
1
Half Bath
$3,929
Estimated Monthly
$0
HOA / Fees
About This Property
Executive Lake Trace home with character galore - not your average
cookie-cutter. A 2-story entry greets guests & opens to the
formal dining. The living room sports a fireplace & double, glass
french doors to the upper, covered deck. Stainless appliances
accent the kitchen, custom cabinets. The vaulted, keeping room
ceiling has wood accent beams plus a fireplace. The master suite
has an adjoining sitting room. Master bathroom has separate
sinks, large shower, garden tub & double-size closet.
Upstairs are 2 large bedrooms that share a Jack-n-Jill
bathroom, each with walk-in closets. One room has a "bonus"
space for play or school work. A 3rd upstairs bedroom is a guest
suite with a private bathroom/large walk-in closet. The bonus room
has an additional "bump-out" room. The finished, daylight
basement has a game room; wet bar; bedroom w/full bath. SELLER IS
WILLING TO REMOVE GREENHOUSE AND LAY SOD IF BUYER PREFERS
TRADITIONAL BACKYARD. Enjoy the great outdoor entertaining
space.!
Unit Size
-
Days on Market
31 days
Land Size
0.45 acres
Price per sqft
-
Property Type
House
Property Taxes
-
HOA Dues
-
Year Built
2001
Listed By
Last updated: 15 days ago (BHAMMLSAL #21381026)
Price History
| Date / Event | Date | Event | Price |
|---|---|---|---|
| Apr 11, 2024 | Price Decreased |
$800,000
↓ $30K
(3.6%)
|
|
| Price Decreased | |||
| Mar 28, 2024 | Listed by Keller Williams Realty - Hoover | $830,000 | |
| Listed by Keller Williams Realty - Hoover | |||
| Jun 17, 2021 | Sold to Elizabeth Adams Brock | $670,000 | |
| Sold to Elizabeth Adams Brock | |||
Property Highlights
Fireplace
Air Conditioning
Interior Details
Interior Information
Deck
Security System
Fireplace Information
Fireplace
Basement Information
Basement
Exterior Details
Pool Information
Pool
Exterior Information
Brick
































































































































