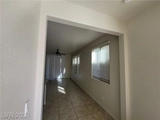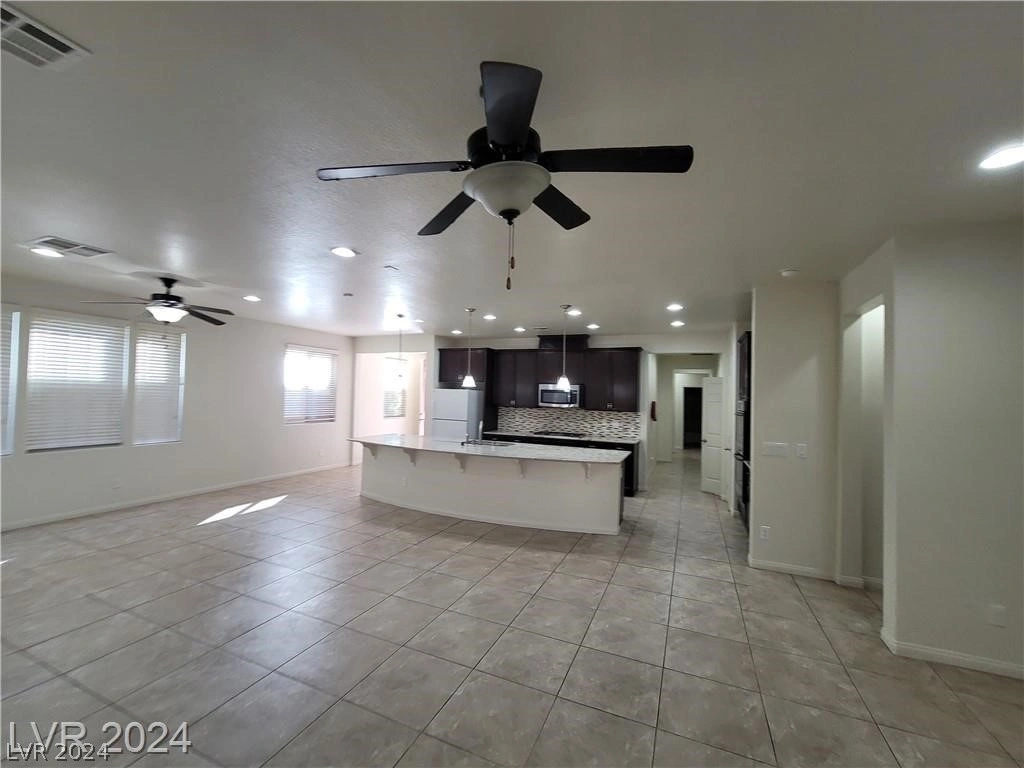












































1 /
45
Map
$654,900
●
House -
For Sale
5564 Bethany Bend Drive
Las Vegas, NV 89135
3 Beds
2 Baths
$3,740
Estimated Monthly
$160
HOA / Fees
2.89%
Cap Rate
About This Property
Welcome home to Summerlin's Amado Crest Community! This one story
home has high ceilings throughout and is an open floor plan looking
out into the back yard. The master bedroom is the suite you have
been waiting for. Fresh paint and NEW carpet. More photos coming
once work is complete. Brand new carpet installed and new interior
paint!
Unit Size
-
Days on Market
31 days
Land Size
0.13 acres
Price per sqft
-
Property Type
House
Property Taxes
$364
HOA Dues
$160
Year Built
2013
Listed By
Last updated: 2 months ago (GLVAR #2572159)
Price History
| Date / Event | Date | Event | Price |
|---|---|---|---|
| Apr 2, 2024 | No longer available | - | |
| No longer available | |||
| Apr 2, 2024 | Listed by LIFE Realty District | $654,900 | |
| Listed by LIFE Realty District | |||
| Jan 30, 2024 | No longer available | - | |
| No longer available | |||
| Jan 30, 2024 | Listed by LIFE Realty District | $654,900 | |
| Listed by LIFE Realty District | |||



|
|||
|
Welcome home to Summerlin's Amado Crest Community! This one story
home has high ceilings throughout and is an open floor plan looking
out into the back yard. The master bedroom is the suite you have
been waiting for. Fresh paint and NEW carpet. More photos coming
once work is complete. Brand new carpet installed and new interior
paint!
|
|||
| May 18, 2023 | No longer available | - | |
| No longer available | |||
Show More

Property Highlights
Garage
Air Conditioning
Parking Details
Has Garage
Parking Features: Attached, Garage
Garage Spaces: 2
Interior Details
Bedroom Information
Bedrooms: 3
Bathroom Information
Full Bathrooms: 2
Interior Information
Interior Features: Bedroomon Main Level, Primary Downstairs, None
Appliances: Gas Range
Flooring Type: Carpet
Room Information
Laundry Features: Gas Dryer Hookup, Main Level, Laundry Room
Rooms: 5
Exterior Details
Property Information
Property Condition: Resale
Year Built: 2013
Building Information
Roof: Tile
Pool Information
Pool Features: Community
Lot Information
DesertLandscaping, Landscaped, Item14Acre
Lot Size Acres: 0.13
Lot Size Square Feet: 5663
Financial Details
Tax Annual Amount: $4,368
Utilities Details
Cooling Type: Central Air, Electric
Heating Type: Central, Gas
Utilities: Underground Utilities
Location Details
Association Fee Includes: AssociationManagement
Association Amenities: Basketball Court, Jogging Path, Playground, Pool, Tennis Courts
Association Fee: $105
Association Fee Frequency: Quarterly
Association Fee3: $55
Association Fee3 Frequency: Monthly
Building Info
Overview
Building
Neighborhood
Geography
Comparables
Unit
Status
Status
Type
Beds
Baths
ft²
Price/ft²
Price/ft²
Asking Price
Listed On
Listed On
Closing Price
Sold On
Sold On
HOA + Taxes
House
3
Beds
3
Baths
-
$585,000
Sep 21, 2023
$585,000
Dec 27, 2023
$551/mo
House
3
Beds
3
Baths
-
$659,995
May 9, 2023
$659,995
Oct 10, 2023
$411/mo
House
3
Beds
2
Baths
-
$545,000
Sep 19, 2023
$545,000
Jan 9, 2024
$352/mo
House
3
Beds
3
Baths
-
$635,000
Jul 7, 2023
$635,000
Sep 1, 2023
$414/mo
House
4
Beds
3
Baths
-
$585,000
May 15, 2023
$585,000
Jun 21, 2023
$394/mo



























































