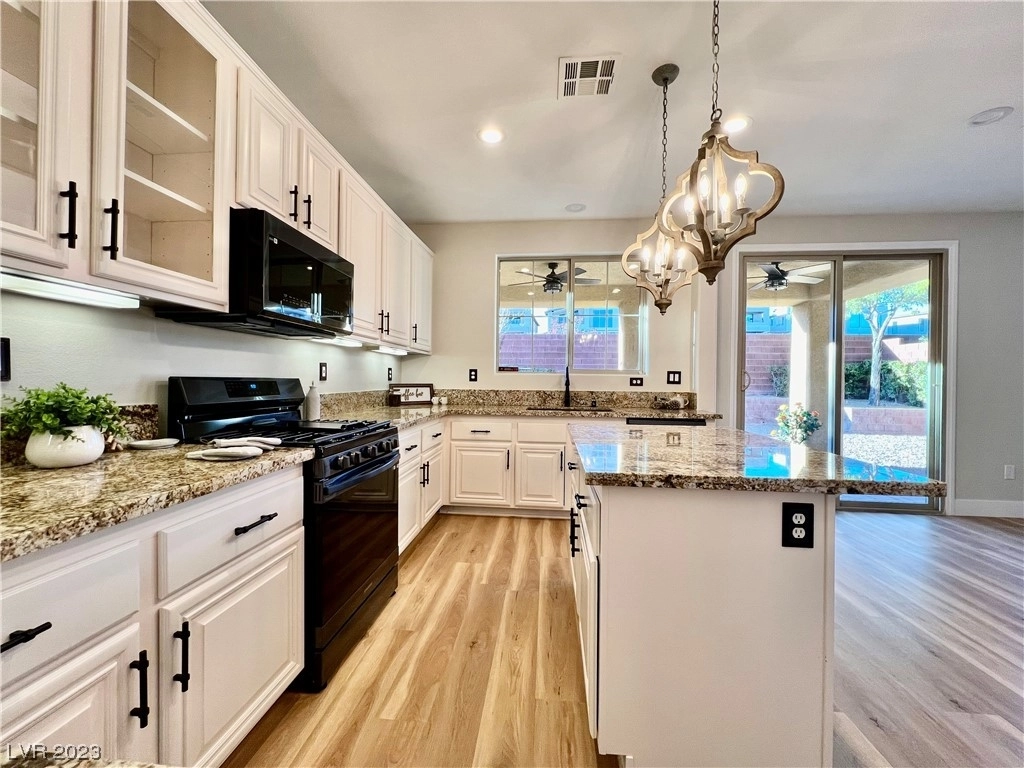



























1 /
28
Map
$725,000
●
House -
Off Market
5383 Candlespice Way
Las Vegas, NV 89135
4 Beds
3 Baths,
1
Half Bath
$3,898
Estimated Monthly
$83
HOA / Fees
3.57%
Cap Rate
About This Property
COMPLETELY RENOVATED SUMMERLIN HOME! 4 bedroom, 3 bath, 2 car
garage, with over 2700 sq/ft! Just a few minutes walk to the
expansive Mesa Park & Trailhead. Home has been exquisitely
renovated with new flooring, upgraded cabinets, tiled fireplace
with custom mantel/shelves, lighting, fans, granite countertops,
sinks, mirrors, & much more. The large master bedroom offers a huge
private balcony with great views of the nearby mountains. Master
bath comes with an expansive walk in closet and a garden tub.
Upstairs has a huge loft/2nd living room. Backyard w/ Synthetic
Grass & Covered Patio, while the front offers a quaint courtyard
with upgraded driveway pavers. This warm & inviting home makes you
want to put your feet up & stay awhile. WELCOME HOME!
Unit Size
-
Days on Market
119 days
Land Size
0.11 acres
Price per sqft
-
Property Type
House
Property Taxes
$254
HOA Dues
$83
Year Built
2006
Last updated: 19 days ago (GLVAR #2545715)
Price History
| Date / Event | Date | Event | Price |
|---|---|---|---|
| Apr 9, 2024 | Sold | $725,000 | |
| Sold | |||
| Mar 8, 2024 | In contract | - | |
| In contract | |||
| Mar 2, 2024 | Price Decreased |
$724,999
↓ $5K
(0.7%)
|
|
| Price Decreased | |||
| Feb 24, 2024 | Price Decreased |
$729,999
↓ $5K
(0.7%)
|
|
| Price Decreased | |||
| Feb 14, 2024 | Price Decreased |
$734,999
↓ $3K
(0.4%)
|
|
| Price Decreased | |||
Show More

Property Highlights
Garage
Air Conditioning
With View
Fireplace
Building Info
Overview
Building
Neighborhood
Zoning
Geography
Comparables
Unit
Status
Status
Type
Beds
Baths
ft²
Price/ft²
Price/ft²
Asking Price
Listed On
Listed On
Closing Price
Sold On
Sold On
HOA + Taxes
Sold
House
4
Beds
3
Baths
-
$570,000
Sep 19, 2023
$570,000
Dec 21, 2023
$352/mo
House
5
Beds
3
Baths
-
$720,000
Aug 28, 2023
$720,000
Oct 5, 2023
$366/mo
House
5
Beds
4
Baths
-
$766,000
Jul 3, 2023
$766,000
Jan 30, 2024
$561/mo
Sold
House
5
Beds
3
Baths
-
$700,000
Jul 19, 2023
$700,000
Aug 21, 2023
$520/mo







































