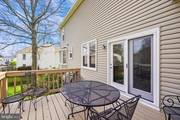



































































1 /
68
Map
$662,000
●
House -
Off Market
5513 BELLE POND DR
CENTREVILLE, VA 20120
4 Beds
3 Baths,
1
Half Bath
2400 Sqft
$654,032
RealtyHop Estimate
0.78%
Since Jun 1, 2023
National-US
Primary Model
About This Property
Offer deadline Monday 4/3 at 11:00
Welcome to this comfortable home in the popular Belle Pond Farm Community!
Enjoy the inviting, oversized front porch with swing.
This colonial home offers three levels of living with a one car garage. Formal living and dining rooms.
The eat in kitchen opens up to the family room with a cozy fireplace. A nice size deck off the family room for entertaining. This home has 4 bedrooms and 2.5 baths. The Owners suite has its own bath with a dressing area and a walk-in closet. There is lots of storage in the home.
The basement has been partially finished with an added office or bonus room. Walk-out to a patio and large fenced back yard! Plenty of room!
The home is priced $10.000.00 below assessment value and is being sold "As Is". The home has had no fancy updates, but is very nice and well taken care of. The main components of the home have been replaced or updated. Some updates include newer Roof 2018, and Gutter guards. Newer HVAC system was installed in 2022. The Windows have been replaced. Blown in attic insulation. And lots more!
Great commuter route and close to shopping and a variety of restaurants. Parks and wineries are close by. Extra refrigerator and freezer in the basement to convey. Please excuse packing!
Carpets and windows have been professionally cleaned and is Move in ready.
HOA is $110.00 per year which covers common grounds and basketball court maintenance.
Westfield HS district
Come take a look!
Welcome to this comfortable home in the popular Belle Pond Farm Community!
Enjoy the inviting, oversized front porch with swing.
This colonial home offers three levels of living with a one car garage. Formal living and dining rooms.
The eat in kitchen opens up to the family room with a cozy fireplace. A nice size deck off the family room for entertaining. This home has 4 bedrooms and 2.5 baths. The Owners suite has its own bath with a dressing area and a walk-in closet. There is lots of storage in the home.
The basement has been partially finished with an added office or bonus room. Walk-out to a patio and large fenced back yard! Plenty of room!
The home is priced $10.000.00 below assessment value and is being sold "As Is". The home has had no fancy updates, but is very nice and well taken care of. The main components of the home have been replaced or updated. Some updates include newer Roof 2018, and Gutter guards. Newer HVAC system was installed in 2022. The Windows have been replaced. Blown in attic insulation. And lots more!
Great commuter route and close to shopping and a variety of restaurants. Parks and wineries are close by. Extra refrigerator and freezer in the basement to convey. Please excuse packing!
Carpets and windows have been professionally cleaned and is Move in ready.
HOA is $110.00 per year which covers common grounds and basketball court maintenance.
Westfield HS district
Come take a look!
Unit Size
2,400Ft²
Days on Market
42 days
Land Size
0.22 acres
Price per sqft
$270
Property Type
House
Property Taxes
$628
HOA Dues
$110
Year Built
1985
Last updated: 7 months ago (Bright MLS #VAFX2118126)
Price History
| Date / Event | Date | Event | Price |
|---|---|---|---|
| May 12, 2023 | Sold to Beth Cooper, Jason Cooper | $662,000 | |
| Sold to Beth Cooper, Jason Cooper | |||
| Apr 4, 2023 | In contract | - | |
| In contract | |||
| Mar 31, 2023 | Listed by Samson Properties | $649,000 | |
| Listed by Samson Properties | |||
Property Highlights
Air Conditioning
Fireplace
Garage
With View
Building Info
Overview
Building
Neighborhood
Zoning
Geography
Comparables
Unit
Status
Status
Type
Beds
Baths
ft²
Price/ft²
Price/ft²
Asking Price
Listed On
Listed On
Closing Price
Sold On
Sold On
HOA + Taxes
House
4
Beds
3
Baths
2,128 ft²
$329/ft²
$699,999
Feb 10, 2023
$699,999
Mar 22, 2023
$672/mo
Sold
House
4
Beds
4
Baths
2,361 ft²
$303/ft²
$716,000
Apr 26, 2023
$716,000
May 15, 2023
$110/mo
Sold
House
4
Beds
3
Baths
2,158 ft²
$307/ft²
$661,500
Feb 15, 2023
$661,500
Mar 13, 2023
$220/mo
Sold
Townhouse
4
Beds
4
Baths
2,010 ft²
$313/ft²
$630,000
Feb 20, 2023
$630,000
Mar 22, 2023
$105/mo
Townhouse
4
Beds
4
Baths
1,708 ft²
$355/ft²
$607,000
Mar 13, 2023
$607,000
Apr 21, 2023
$118/mo
In Contract
Condo
3
Beds
3
Baths
2,474 ft²
$266/ft²
$658,034
Nov 29, 2022
-
$345/mo
In Contract
Condo
3
Beds
3
Baths
2,474 ft²
$285/ft²
$704,544
Nov 29, 2022
-
$304/mo
In Contract
Condo
3
Beds
3
Baths
1,621 ft²
$380/ft²
$615,167
Nov 29, 2022
-
$304/mo
About Centreville
Similar Homes for Sale
Nearby Rentals

$1,900 /mo
- 1 Bed
- 1 Bath
- 754 ft²

$2,200 /mo
- 2 Beds
- 2 Baths
- 1,040 ft²


































































