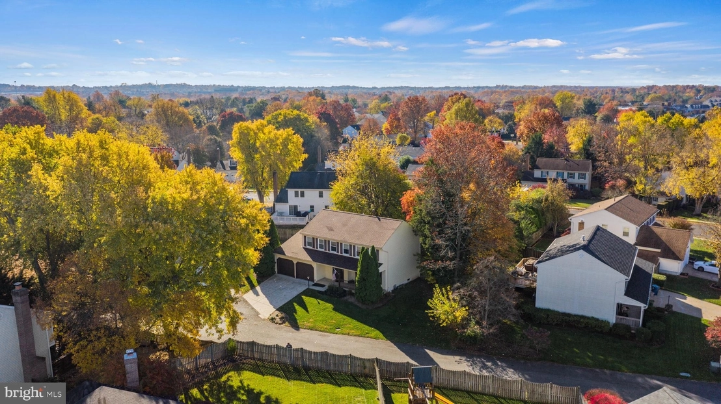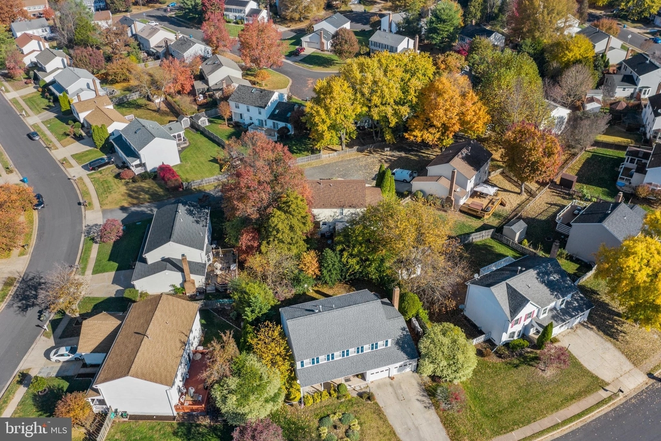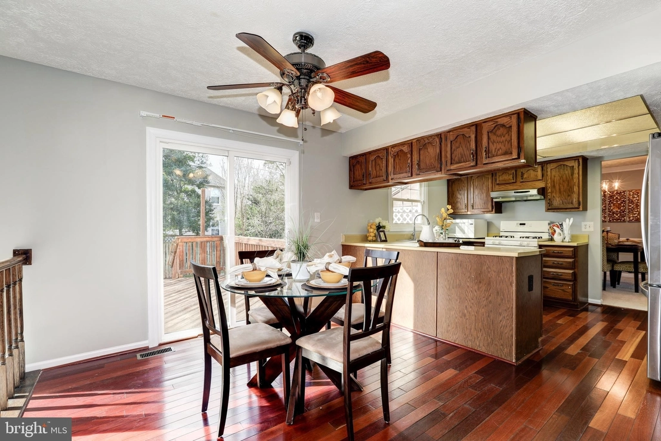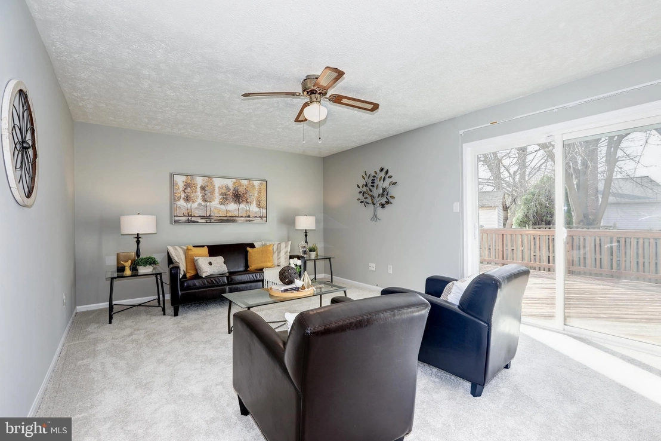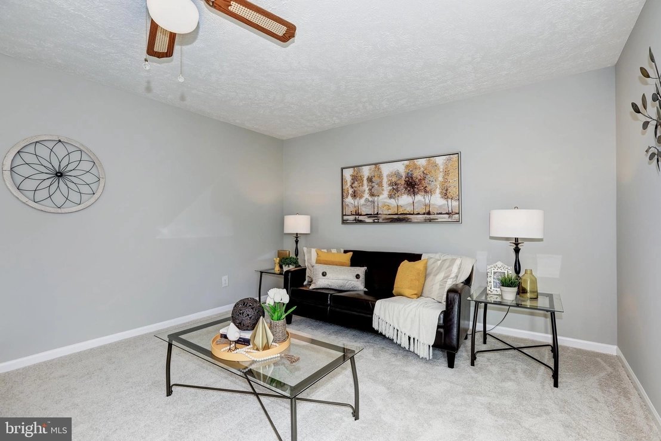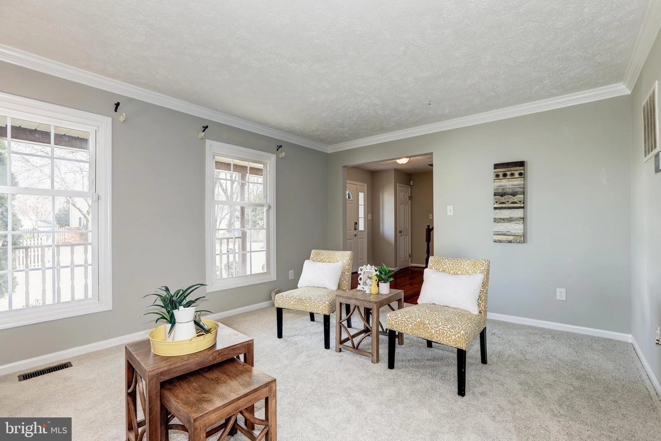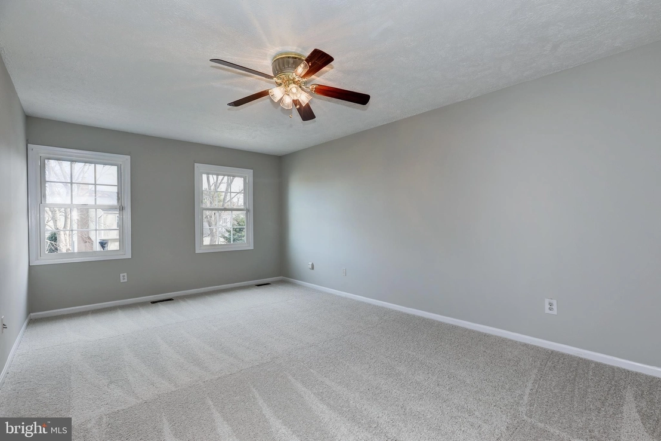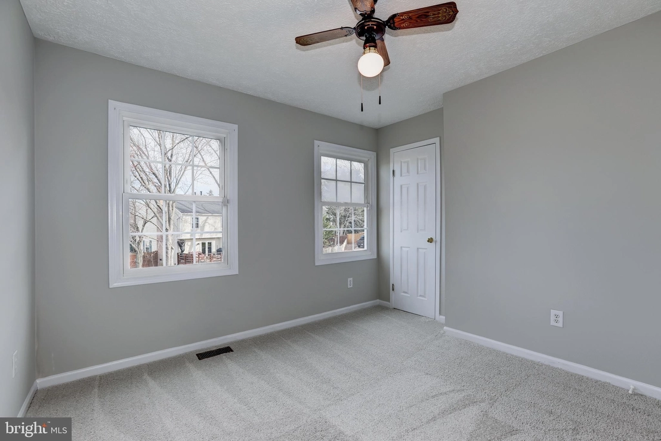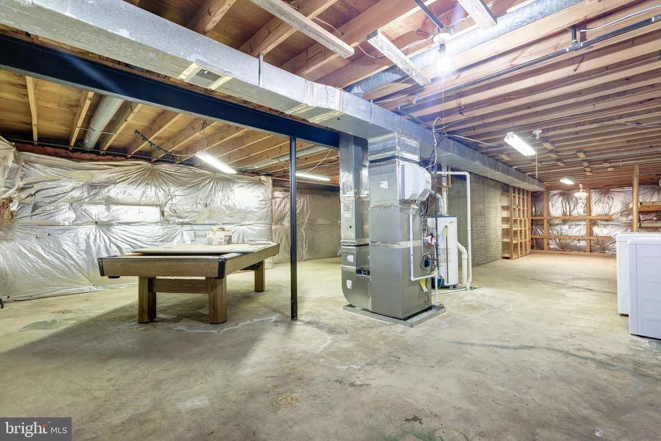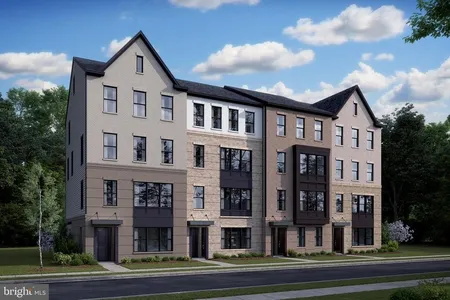
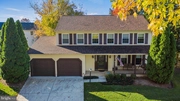



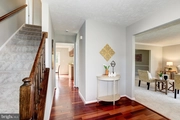
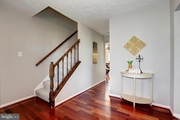
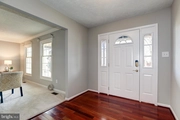


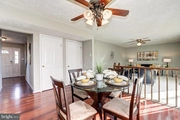


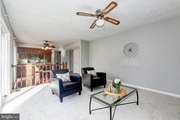
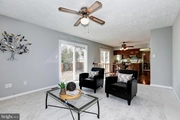
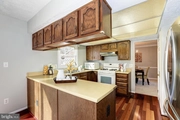
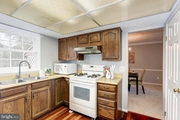
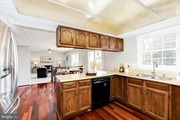
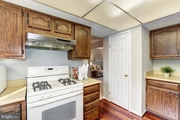
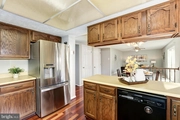
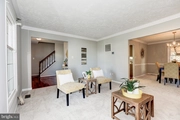



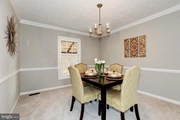
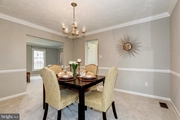
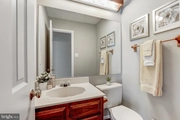

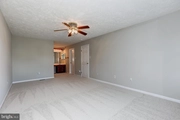
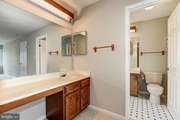
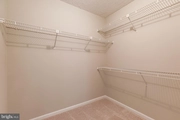
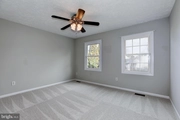
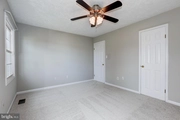
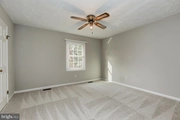

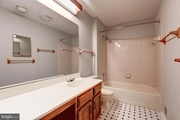

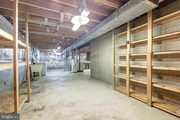
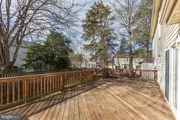
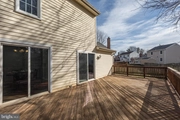
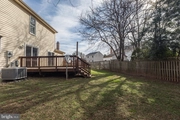
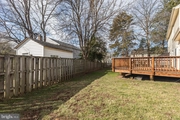
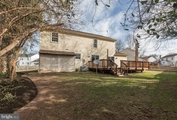
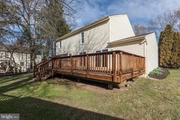
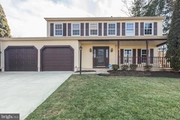
1 /
45
Map
$679,142*
●
House -
Off Market
5424 TREE LINE DRIVE
CENTREVILLE, VA 20120
4 Beds
2.5 Baths,
1
Half Bath
2158 Sqft
$585,000 - $713,000
Reference Base Price*
4.49%
Since Mar 1, 2023
National-US
Primary Model
Sold Mar 16, 2023
$661,500
Buyer
Seller
$595,350
by Home Point Financial Corporati
Mortgage Due Apr 01, 2053
About This Property
Priced to sell!!!! This beautiful single-family home is
nestled in the heart of Centreville. Welcome to this one-of-a-kind
property situated on a private pipe stem cul du sac. Freshly
painted and brand-new carpets throughout, this home is ready for
you and your family. Located in a highly desired school
system, in close proximity to many shops and restaurants, and
minutes from routes 28, 66, 29, and much more. Enjoy quiet
nights together with family in the open floor plan between the
family room and kitchen. This colonial style home offers tons
of natural light, updated hardwood floors in the main entrance way
and kitchen, spacious bedrooms on the upper level, and massive
walk-out basement. Updates include: Paint and Carpets
(2023), Roof (2021), HVAC (2013), Water Heater (2010), Deck and
Windows (2002). Don't miss this incredible opportunity!!!
The manager has listed the unit size as 2158 square feet.
The manager has listed the unit size as 2158 square feet.
Unit Size
2,158Ft²
Days on Market
-
Land Size
0.22 acres
Price per sqft
$301
Property Type
House
Property Taxes
$599
HOA Dues
$220
Year Built
1985
Price History
| Date / Event | Date | Event | Price |
|---|---|---|---|
| Mar 16, 2023 | Sold to Ram Prasad Tiwari | $661,500 | |
| Sold to Ram Prasad Tiwari | |||
| Feb 22, 2023 | No longer available | - | |
| No longer available | |||
| Feb 15, 2023 | Listed | $649,980 | |
| Listed | |||
Property Highlights
Air Conditioning
Building Info
Overview
Building
Neighborhood
Zoning
Geography
Comparables
Unit
Status
Status
Type
Beds
Baths
ft²
Price/ft²
Price/ft²
Asking Price
Listed On
Listed On
Closing Price
Sold On
Sold On
HOA + Taxes
Sold
House
4
Beds
3
Baths
-
$661,500
Feb 15, 2023
$661,500
Mar 13, 2023
$220/mo
Sold
Townhouse
4
Beds
4
Baths
-
$555,000
Feb 17, 2023
$555,000
Mar 16, 2023
$110/mo
Condo
3
Beds
3
Baths
-
$605,000
Feb 1, 2023
$605,000
Mar 8, 2023
$224/mo
Townhouse
3
Beds
4
Baths
-
$715,000
Mar 7, 2023
$715,000
Jan 17, 2023
$116/mo




