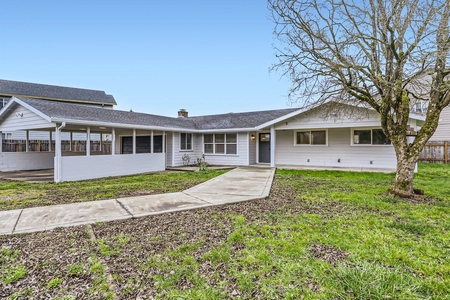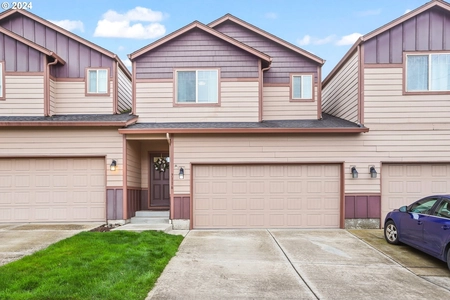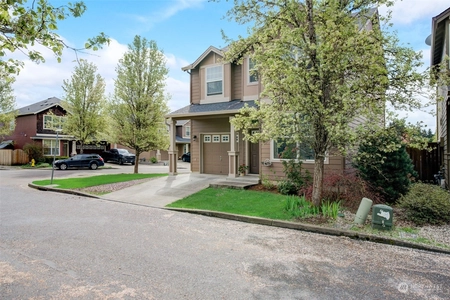







































1 /
40
Map
Listed by: Leah Higgins, Berkshire Hathaway HS NW, 360-574-1381, Listing Courtesy of NWMLS
$450,000
●
House -
Off Market
5509 NE 71st Avenue
Vancouver, WA 98661
3 Beds
3 Baths,
1
Half Bath
$2,483
Estimated Monthly
$40
HOA / Fees
5.26%
Cap Rate
About This Property
Unbelievable Stunning 3 bed, 2.1 bath updated home! Oversized entry
welcomes you as you enter. Open kitchen with a wow factor
contrast between cabinets and beautiful granite. New appliances
with induction range, smudge free ss. fridge and dishwasher stay!
All modern colors that are in style. Living room open to dining and
kitchen for great entertaining. Nice sized bedrooms with guest
bath. Large primary bedroom with walk-in closet and primary
bathroom. New trim, new paint, new backsplash, newer carpet
and more! New washer and dryer stay! Private backyard with
patio and small tool storage. This house is READY TO MOVE IN!
Honestly..better than waiting for a new home! Come and view
homeownership pride and fall in LOVE today!
Unit Size
-
Days on Market
22 days
Land Size
0.06 acres
Price per sqft
-
Property Type
House
Property Taxes
$282
HOA Dues
$40
Year Built
2007
Last updated: 11 days ago (NWMLS #NWM2212098)
Price History
| Date / Event | Date | Event | Price |
|---|---|---|---|
| Apr 12, 2024 | Sold | $450,000 | |
| Sold | |||
| Mar 25, 2024 | In contract | - | |
| In contract | |||
| Mar 21, 2024 | Listed by Berkshire Hathaway HS NW | $439,997 | |
| Listed by Berkshire Hathaway HS NW | |||
Property Highlights
Garage
Air Conditioning
Building Info
Overview
Building
Neighborhood
Zoning
Geography
Comparables
Unit
Status
Status
Type
Beds
Baths
ft²
Price/ft²
Price/ft²
Asking Price
Listed On
Listed On
Closing Price
Sold On
Sold On
HOA + Taxes
House
3
Beds
1
Bath
-
$435,000
Feb 29, 2024
$435,000
Apr 3, 2024
$337/mo
Condo
3
Beds
3
Baths
-
$492,000
Nov 10, 2023
$492,000
Apr 10, 2024
$809/mo
House
4
Beds
3
Baths
-
$510,000
Dec 27, 2023
$510,000
Feb 12, 2024
$422/mo
Condo
2
Beds
2
Baths
-
$377,500
Nov 16, 2023
$377,500
Mar 6, 2024
$567/mo
Active
Townhouse
3
Beds
2.5
Baths
1,529 ft²
$278/ft²
$424,900
Mar 1, 2024
-
$555/mo
Active
Other
Loft
2
Baths
1,412 ft²
$354/ft²
$499,995
Feb 10, 2024
-
$329/mo
About Walnut Grove
Similar Homes for Sale
Nearby Rentals

$2,350 /mo
- 4 Beds
- 3 Baths
- 1,700 ft²

$2,095 /mo
- 3 Beds
- 2.5 Baths
- 1,483 ft²














































