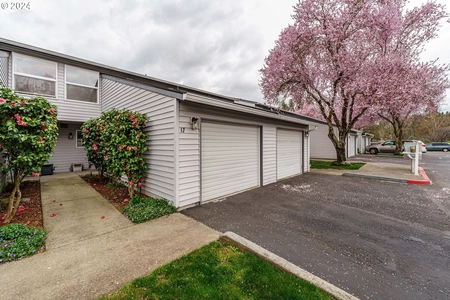





























1 /
30
Video
Map
Listed by: Sean Pennington, Redfin, 360-558-3945, Listing Courtesy of NWMLS
$459,900
●
House -
In Contract
6216 NE 40th Street
Vancouver, WA 98661
3 Beds
3 Baths,
2
Half Baths
$2,594
Estimated Monthly
$0
HOA / Fees
4.93%
Cap Rate
About This Property
Welcome Home! This well cared for and updated mid-century modern,
one-level home, sits on a spacious .3 of an acre. Step inside to
durable luxury vinyl plank flooring expanding throughout, automatic
blinds in the living room which features an amazing brick
fireplace, with insert. 3 bedrooms, 1 full and 2 half baths and a
10x20 workshop located off the back of the garage and accessible
from the back deck. 3 year old stainless appliances and butcher
block countertops in the kitchen, tiled shower in the bath,
recessed and smart lighting throughout are just some of the
wonderful features recently added for you to enjoy. The roof,
gutters, and mini-split are approximately 8 years old. Water heater
new '21
Unit Size
-
Days on Market
-
Land Size
0.30 acres
Price per sqft
-
Property Type
House
Property Taxes
$335
HOA Dues
-
Year Built
1963
Listed By
Last updated: 2 months ago (NWMLS #NWM2212931)
Price History
| Date / Event | Date | Event | Price |
|---|---|---|---|
| Mar 25, 2024 | In contract | - | |
| In contract | |||
| Mar 20, 2024 | Listed by Redfin Corporation | $459,900 | |
| Listed by Redfin Corporation | |||


|
|||
|
Welcome Home! This well cared for and updated mid-century modern,
one-level home, sits on a spacious .3 of an acre. Step inside to
durable luxury vinyl plank flooring expanding throughout, automatic
blinds in the living room which features an amazing brick
fireplace, with insert. 3 bedrooms, 1 full and 2 half baths and a
10x20 workshop located off the back of the garage and accessible
from the back deck. 3 year old stainless appliances and butcher
block countertops in the kitchen, tiled…
|
|||
| Aug 7, 2020 | Sold to Leslie Foster, Michael Trac... | $333,250 | |
| Sold to Leslie Foster, Michael Trac... | |||
Property Highlights
Parking Available
Garage
Fireplace
Parking Details
Has Garage
Covered Spaces: 2
Total Number of Parking: 2
Attached Garage
Parking Features: RV Parking, Driveway, Attached Garage, Off Street
Garage Spaces: 2
Interior Details
Bathroom Information
Half Bathrooms: 2
Full Bathrooms: 1
Bathtubs: 1
Showers: 1
Interior Information
Interior Features: Dining Room, Fireplace, Water Heater
Appliances: Dishwasher, Disposal, Microwave, Refrigerator, Stove/Range
Flooring Type: Vinyl Plank
Room 1
Level: Main
Type: Bathroom Full
Room 2
Level: Main
Type: Bathroom Half
Room 3
Level: Main
Type: Bathroom Half
Room 4
Level: Main
Type: Primary Bedroom
Room 5
Level: Main
Type: Bedroom
Room 6
Level: Main
Type: Bedroom
Room 7
Level: Main
Type: Living Room
Room 8
Level: Main
Type: Utility Room
Room 9
Level: Main
Type: Extra Fin Rm
Room 10
Level: Main
Type: Dining Room
Fireplace Information
Has Fireplace
Fireplace Features: Wood Burning
Fireplaces: 1
Basement Information
Basement: None
Exterior Details
Property Information
Square Footage Finished: 1300
Square Footage Source: GIS
Style Code: 10 - 1 Story
Property Type: Residential
Property Sub Type: Residential
Year Built: 1963
Year Built Effective: 1993
Energy Source: Electric
Building Information
Levels: One
Structure Type: House
Building Area Total: 1300
Building Area Units: Square Feet
Site Features: Deck, Fenced-Fully, RV Parking, Shop
Roof: Composition
Exterior Information
Exterior Features: Wood
Lot Information
Lot Size Source: GIS
Zoning Jurisdiction: City
Lot Size Acres: 0.3
Lot Size Square Feet: 13068
Elevation Units: Feet
Land Information
Water Source: Public
Financial Details
Tax Year: 2023
Tax Annual Amount: $4,021
Utilities Details
Water Source: Public
Water Heater Type: electric
Cooling: Yes
Heating: Yes
Sewer : Sewer Connected
Location Details
Directions: West of 64thAve / NE 40thSt
Other Details
Selling Agency Compensation: 2
On Market Date: 2024-03-20
Building Info
Overview
Building
Neighborhood
Zoning
Geography
Comparables
Unit
Status
Status
Type
Beds
Baths
ft²
Price/ft²
Price/ft²
Asking Price
Listed On
Listed On
Closing Price
Sold On
Sold On
HOA + Taxes
House
3
Beds
3
Baths
-
$427,500
Sep 13, 2023
$427,500
Jan 30, 2024
$318/mo
House
4
Beds
3
Baths
-
$517,000
Apr 19, 2023
$517,000
May 10, 2023
$374/mo
House
2
Beds
1
Bath
-
$425,000
Sep 29, 2023
$425,000
Jan 26, 2024
$306/mo
Active
Condo
2
Beds
2.5
Baths
1,491 ft²
$255/ft²
$380,000
Mar 27, 2024
-
$575/mo
Active
Other
Loft
2.5
Baths
1,728 ft²
$289/ft²
$499,900
Feb 15, 2024
-
$333/mo
About Walnut Grove
Similar Homes for Sale
Nearby Rentals

$2,350 /mo
- 4 Beds
- 3 Baths
- 1,700 ft²

$2,300 /mo
- 2 Beds
- 2.5 Baths
- 1,300 ft²



































