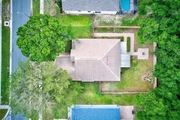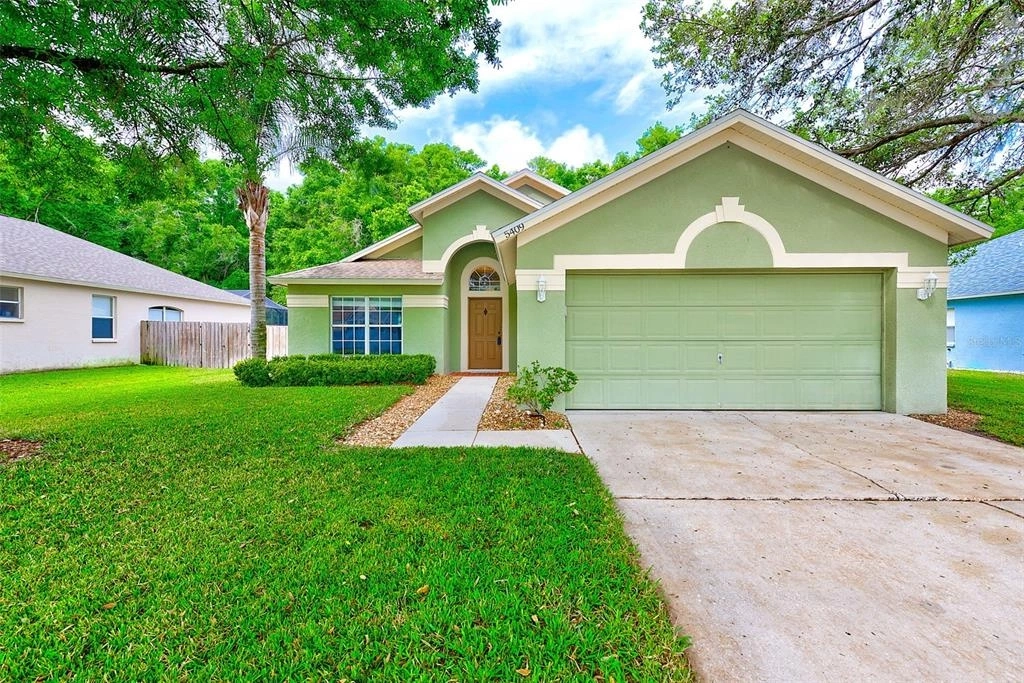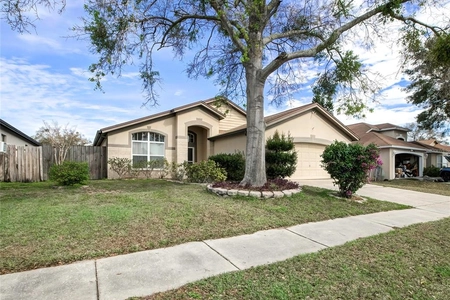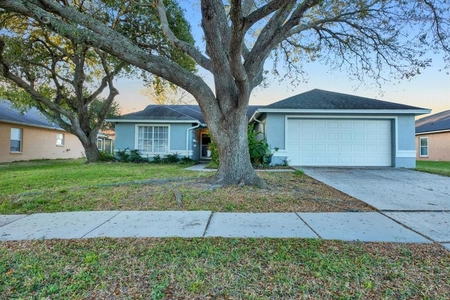











































1 /
44
Video
Map
$375,000
●
House -
In Contract
5409 Watson ROAD
RIVERVIEW, FL 33578
4 Beds
2 Baths
1709 Sqft
$2,294
Estimated Monthly
$19
HOA / Fees
7.03%
Cap Rate
About This Property
Under contract-accepting backup offers. One or more photo(s) has
been virtually staged. **WELCOME HOME** Tucked away in the
sought after Random Oaks community, this four bedroom, two bathroom
home with an attached two car garage is simply a must see! As you
enter you'll be greeted by an abundance of natural light and
charmed by the soaring ceilings that give the home an open and airy
feeling. Open concept living shines in the great room with the
kitchen overlooking both the living and dining areas. The kitchen
features stainless steel appliances, a wonderful amount of cabinets
for storage, a breakfast nook, and pantry. The expansive owners
suite has a private en suite with a walk-in closet, soaking tub,
walk-in shower, and dual sink vanity. The three-way split floor
plan places two of the additional bedrooms in their own wing along
with a hall bathroom that features a shower/tub combo. The fourth
bedroom is located just off the entry making it a wonderful option
for a home office. Journey into the fully fenced backyard and
you'll find a private oasis with manicured grounds, a fire pit, and
large covered and screened patio. Wonderful location with countless
shopping and dining options located just minutes away along with
easy access to I-75, the Crosstown Expressway, downtown Tampa,
Tampa International, and many other points of interest in the
greater metro area. Put it all together and you'll see why this
wonderful home should be on the top of your list!
Unit Size
1,709Ft²
Days on Market
-
Land Size
0.19 acres
Price per sqft
$219
Property Type
House
Property Taxes
$433
HOA Dues
$19
Year Built
1998
Listed By
Last updated: 2 months ago (Stellar MLS #T3512679)
Price History
| Date / Event | Date | Event | Price |
|---|---|---|---|
| Mar 26, 2024 | In contract | - | |
| In contract | |||
| Mar 22, 2024 | Listed by REDFIN CORPORATION | $375,000 | |
| Listed by REDFIN CORPORATION | |||
Property Highlights
Garage
Air Conditioning
Parking Details
Has Garage
Attached Garage
Has Open Parking
Parking Features: Driveway, Garage Door Opener
Garage Spaces: 2
Interior Details
Bathroom Information
Full Bathrooms: 2
Interior Information
Interior Features: Cathedral Ceiling(s), Ceiling Fans(s), Eating Space In Kitchen, High Ceiling(s), Living Room/Dining Room Combo, Open Floorplan, Primary Bedroom Main Floor, Split Bedroom, Thermostat, Vaulted Ceiling(s), Walk-In Closet(s), Window Treatments
Appliances: Cooktop, Dishwasher, Electric Water Heater, Ice Maker, Microwave, Range, Refrigerator
Flooring Type: Ceramic Tile, Laminate, Porcelain Tile
Laundry Features: Inside, Laundry Room
Room Information
Rooms: 3
Exterior Details
Property Information
Square Footage: 1709
Square Footage Source: $0
Security Features: Fire Alarm, Secured Garage/Parking, Security System, Security System Owned, Smoke Detector(s)
Architectural Style: Traditional
Year Built: 1998
Building Information
Building Area Total: 2315
Levels: One
Window Features: Aluminum Frames, Blinds
Construction Materials: Block, Stucco
Patio and Porch Features: Covered, Enclosed, Rear Porch
Lot Information
Lot Features: Conservation Area, In County, Sidewalk
Lot Size Area: 8400
Lot Size Units: Square Feet
Lot Size Acres: 0.19
Lot Size Square Feet: 8400
Lot Size Dimensions: 70 x 120
Tax Lot: 78
Land Information
Water Source: Public
Financial Details
Tax Annual Amount: $5,197
Lease Considered: Yes
Utilities Details
Cooling Type: Central Air
Heating Type: Central, Electric
Sewer : Public Sewer
Location Details
HOA Fee: $230
HOA Fee Frequency: Annually
Building Info
Overview
Building
Neighborhood
Zoning
Geography
Comparables
Unit
Status
Status
Type
Beds
Baths
ft²
Price/ft²
Price/ft²
Asking Price
Listed On
Listed On
Closing Price
Sold On
Sold On
HOA + Taxes
Sold
House
4
Beds
2
Baths
1,511 ft²
$248/ft²
$375,000
Sep 9, 2022
$375,000
Oct 27, 2023
$166/mo
Sold
House
4
Beds
2
Baths
2,068 ft²
$201/ft²
$415,000
May 31, 2023
$415,000
Sep 7, 2023
$205/mo
Sold
House
4
Beds
2
Baths
1,758 ft²
$225/ft²
$396,000
Dec 21, 2023
$396,000
Mar 28, 2024
$256/mo
House
4
Beds
2
Baths
1,820 ft²
$203/ft²
$370,000
Nov 19, 2023
$370,000
Feb 9, 2024
$220/mo
Sold
House
4
Beds
3
Baths
1,722 ft²
$203/ft²
$350,000
Sep 13, 2023
$350,000
Jan 22, 2024
$491/mo
House
3
Beds
2
Baths
1,508 ft²
$252/ft²
$379,950
Jul 21, 2023
$379,950
Oct 12, 2023
$414/mo
In Contract
House
4
Beds
2
Baths
1,474 ft²
$264/ft²
$389,000
Mar 25, 2024
-
$189/mo
Active
House
4
Beds
2
Baths
1,865 ft²
$204/ft²
$379,900
Apr 28, 2023
-
$500/mo
In Contract
House
3
Beds
2
Baths
1,513 ft²
$241/ft²
$364,900
Nov 2, 2023
-
$411/mo

















































