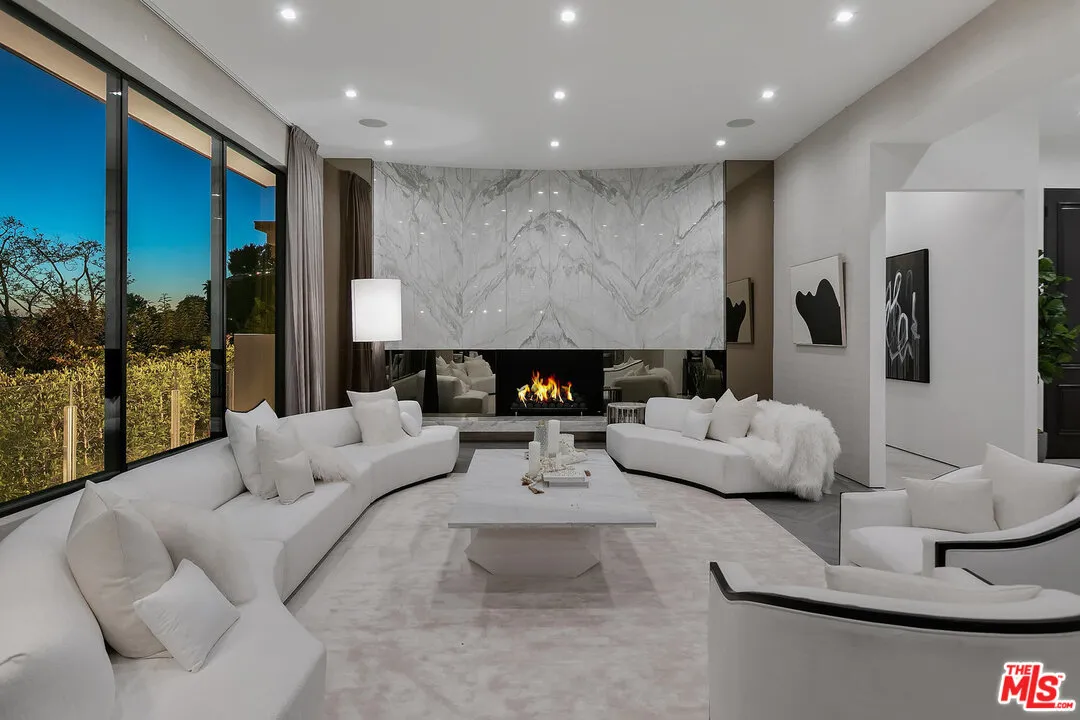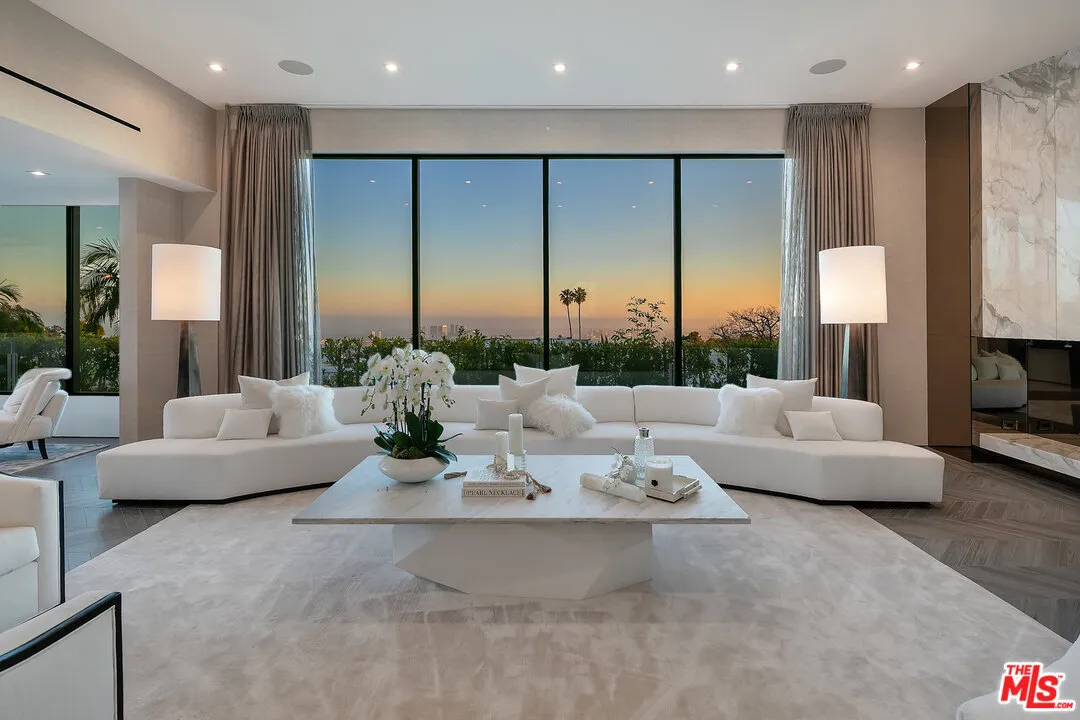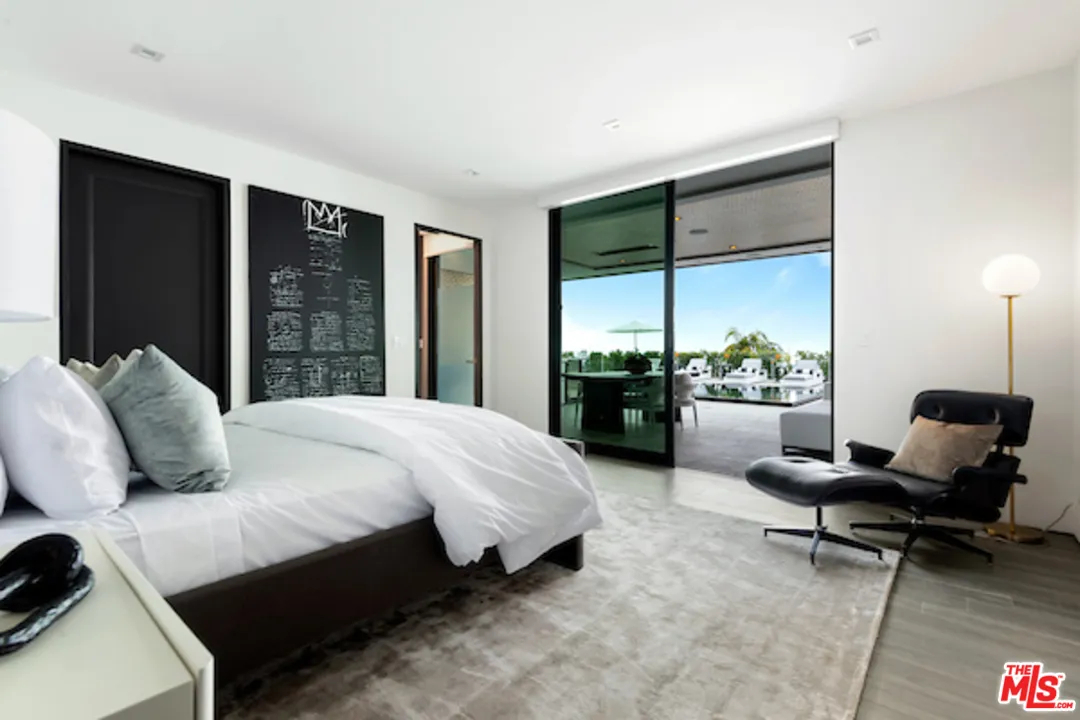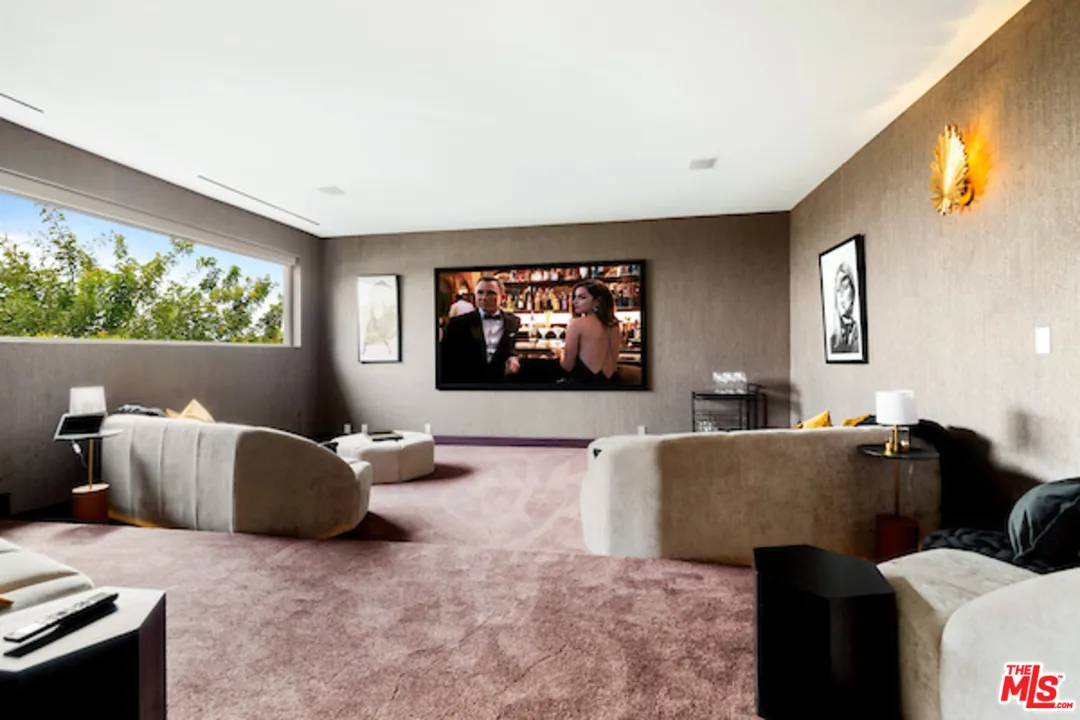


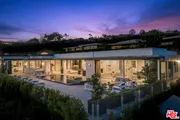





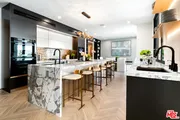
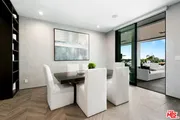




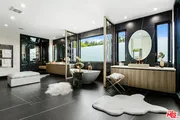


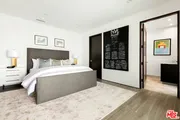





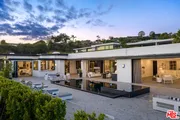
1 /
25
Map
$17,954,641*
●
House -
Off Market
535 Chalette DR
BEVERLY HILLS, CA 90210
5 Beds
7 Baths,
1
Half Bath
7575 Sqft
$14,396,000 - $17,594,000
Reference Base Price*
12.25%
Since Nov 1, 2021
CA-Los Angeles
Primary Model
Sold Oct 04, 2021
$15,000,000
Buyer
Seller
$10,500,000
by Citibank Na
Mortgage Due Nov 01, 2051
Sold Nov 09, 1994
$1,470,500
$1,029,100
by Home Savings Of America
Mortgage Due Nov 15, 2024
About This Property
World class Trousdale Estates compound with unparalleled scale,
design, and usability. Showcasing explosive views throughout the
~7,600 square feet of living space all on one level, 535 Chalette
Dr features every modern amenity one could desire- 5 bedrooms, 7
bathrooms, several quintessential living spaces, a chef's kitchen,
formal and informal dining, bar, theatre, gym, and office. Floor to
ceiling glass doors from each room vanish offering LA's finest
indoor/outdoor flow. The expansive master suite with a sitting
room, fireplace, custom dual walk-in closets, and a stone-filled
luxurious bathroom boasts city views through the wall of glass that
slides open to the backyard. Sensational and sleek backyard with a
state-of-the-art kitchen, raised edge infinity pool, spa, fire
feature, dining area and lounge space. Designed to elevate the art
of living and entertaining, the home is fully operated and secured
by smart systems.
The manager has listed the unit size as 7575 square feet.
The manager has listed the unit size as 7575 square feet.
Unit Size
7,575Ft²
Days on Market
-
Land Size
0.46 acres
Price per sqft
$2,112
Property Type
House
Property Taxes
-
HOA Dues
-
Year Built
1971
Price History
| Date / Event | Date | Event | Price |
|---|---|---|---|
| Oct 6, 2021 | No longer available | - | |
| No longer available | |||
| Oct 4, 2021 | Sold to Eric Wedel, Kristen Wedel | $15,000,000 | |
| Sold to Eric Wedel, Kristen Wedel | |||
| Sep 26, 2021 | In contract | - | |
| In contract | |||
| Apr 30, 2021 | Listed | $15,995,000 | |
| Listed | |||
Property Highlights
Air Conditioning
Garage
With View
Building Info
Overview
Building
Neighborhood
Zoning
Geography
Comparables
Unit
Status
Status
Type
Beds
Baths
ft²
Price/ft²
Price/ft²
Asking Price
Listed On
Listed On
Closing Price
Sold On
Sold On
HOA + Taxes
About Beverly Hills
Similar Homes for Sale
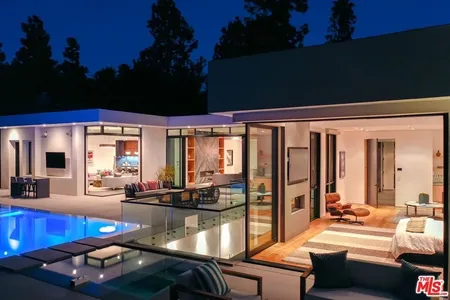
$12,999,000
- 6 Beds
- 8 Baths
- 7,595 ft²

$15,500,000
- 4 Beds
- 7 Baths
- 8,339 ft²
Nearby Rentals

$13,500 /mo
- 4 Beds
- 3 Baths
- 2,625 ft²

$13,500 /mo
- 4 Beds
- 4 Baths
- 3,948 ft²







