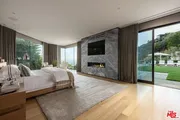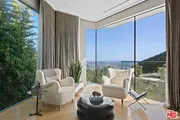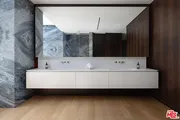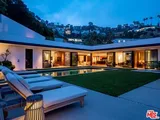





































1 /
38
Map
$14,995,000
↓ $505K (3.3%)
●
House -
For Sale
1877 Rising Glen Rd
Los Angeles, CA 90069
4 Beds
7 Baths
8339 Sqft
$73,628
Estimated Monthly
$0
HOA / Fees
About This Property
Welcome to 1877 Rising Glen, a warm contemporary compound built
with meticulous craftsmanship and featuring custom upgrades by
acclaimed designers, Kathleen & Tommy Clements of AD 100 firm
Clements Design. Situated on a sprawling 23,093 SF lot the home
spans 8,339 SF with disappearing walls of glass throughout,
providing coveted indoor / outdoor living. Be greeted by a
sophisticated foyer which graciously flows into the spacious open
floor plan accented by striking skylights beautifully flooding the
interior with natural sunlight. The gourmet chef's kitchen is fully
equipped for all of your needs, boasting top-of-the-line Miele
appliances, oversized center island, six-burner gas range, double
ovens, butler's pantry, center island, and floor-to-ceiling wine
fridge with cooling system by WineMate. Start & end your days
overlooking the mesmerizing city vista's in the serene primary
suite featuring custom automatic shades, direct access to the yard,
opulent fireplace, and spa-like bath with dual sink vanity, large
soaker tub, grand glass shower with Mr.Steam system, Boffi
fixtures, & fully customized closet. An entertaining oasis, the
rare flat backyard includes endless grass & patio spaces for al
fresco living alongside the captivating views and is centered by a
80ft pool anchored by a marble waterfall. A private retreat, the
lower structure is perfect for guest quarters, home office, or
more, and includes a full bedroom suite, living room, intimate bar
/ lounge area, and lavish theater. Unlike any property in the area,
the landscaping has been thoughtfully upgraded and maintained. The
current owners designed and built a gorgeous 1,000+ SF multi-level
deck with a vast garden producing weekly harvests managed by
FarmScape. Additional amenities include well-appointed guest rooms
with en suite baths, library with floating walnut bookshelves,
main level lounge with built-in bar, sleek gym with separate
entrance, Crestron smart home technology, recently resurfaced
garage with custom built-ins, and so much more. In a highly coveted
locale, this estate is ideal for those seeking seclusion while
still being only minutes from the iconic Sunset Strip and
prestigious Beverly Hills.
The manager has listed the unit size as 8339 square feet.
The manager has listed the unit size as 8339 square feet.
Unit Size
8,339Ft²
Days on Market
369 days
Land Size
0.53 acres
Price per sqft
$1,798
Property Type
House
Property Taxes
-
HOA Dues
-
Year Built
2015
Listed By
Last updated: 23 days ago (CLAWCA #259759)
Price History
| Date / Event | Date | Event | Price |
|---|---|---|---|
| Apr 5, 2024 | Price Decreased |
$14,995,000
↓ $505K
(3.3%)
|
|
| Price Decreased | |||
| Apr 24, 2023 | Listed by Douglas Elliman of California | $15,500,000 | |
| Listed by Douglas Elliman of California | |||
| Apr 2, 2023 | No longer available | - | |
| No longer available | |||
| Mar 22, 2023 | No longer available | - | |
| No longer available | |||
| Mar 21, 2023 | Listed by The Agency | $15,500,000 | |
| Listed by The Agency | |||



|
|||
|
Private, contemporary estate above the Sunset Strip w/far-reaching
city views & immaculate interiors. This 4 bed/7 bath compound
includes an array of modern luxuries for a truly elevated living
experience. Entry foyer cascades into a grand living space -
complete with library, den, formal living room w/sunken fireplace,
chef's kitchen, wine room & family room w/built-in bar -- all
visible through the bright, open floor plan & seamlessly inviting
the outdoors in. The primary…
|
|||
Show More

Property Highlights
Air Conditioning
Interior Details
Basement Information
Basement
Building Info
Overview
Building
Neighborhood
Zoning
Geography
Comparables
Unit
Status
Status
Type
Beds
Baths
ft²
Price/ft²
Price/ft²
Asking Price
Listed On
Listed On
Closing Price
Sold On
Sold On
HOA + Taxes
Active
House
5
Beds
7
Baths
5,650 ft²
$2,389/ft²
$13,500,000
Jun 14, 2023
-
-
About West Los Angeles
Similar Homes for Sale

$13,500,000
- 5 Beds
- 7 Baths
- 5,650 ft²

$16,995,000
- 5 Beds
- 7 Baths
- 6,147 ft²




















































