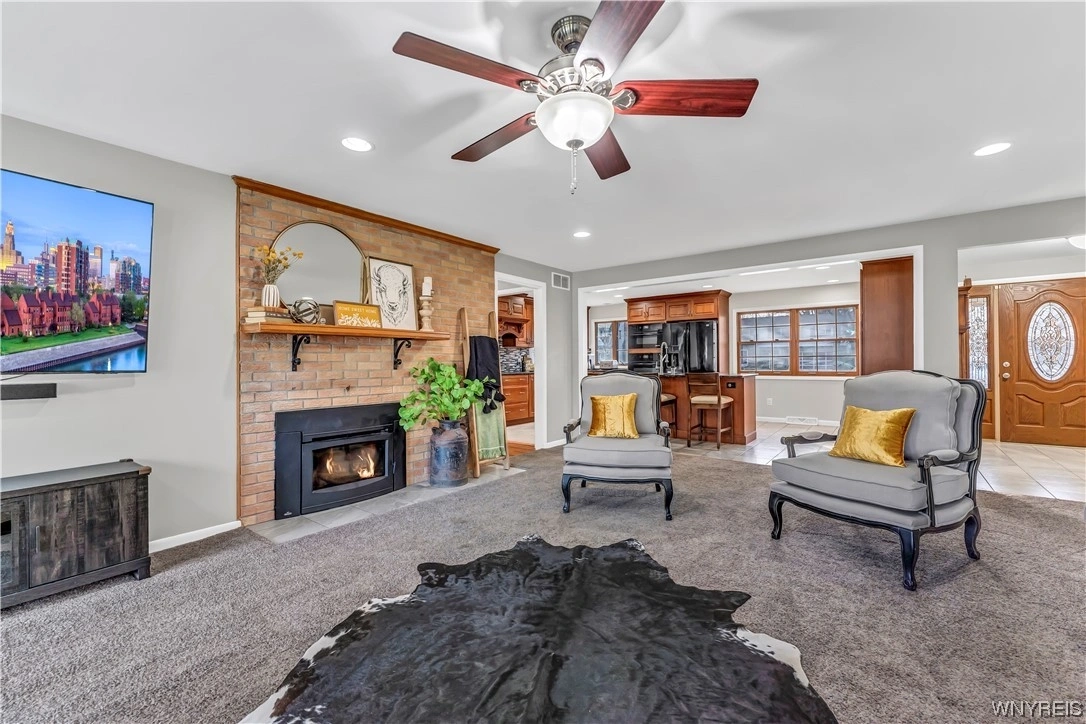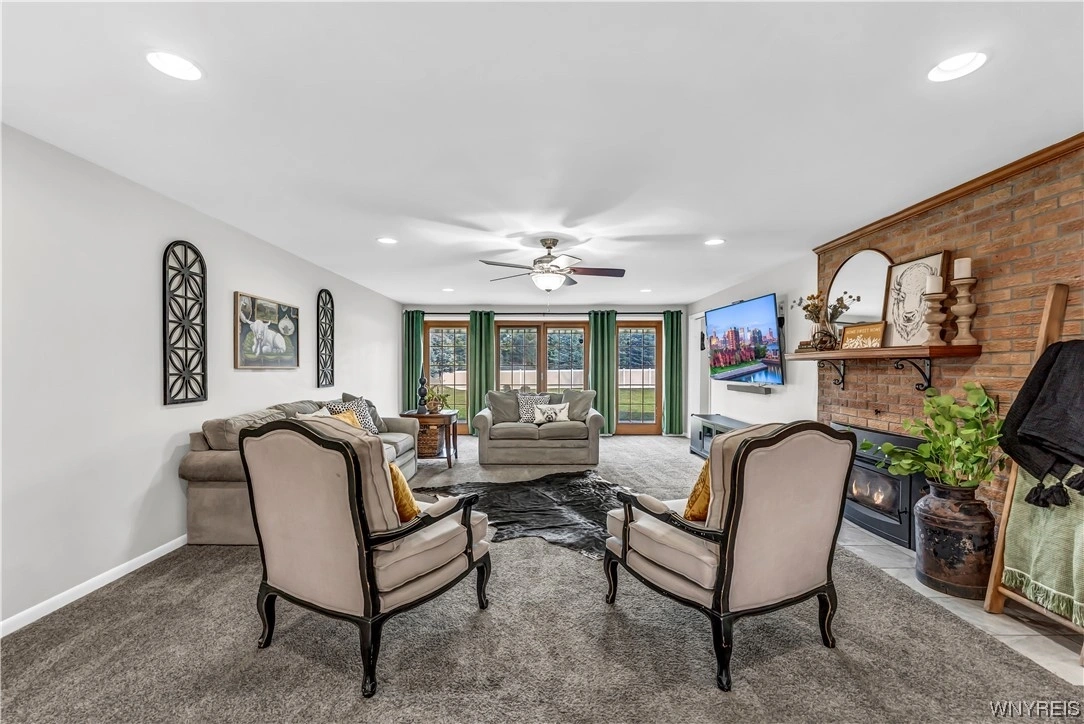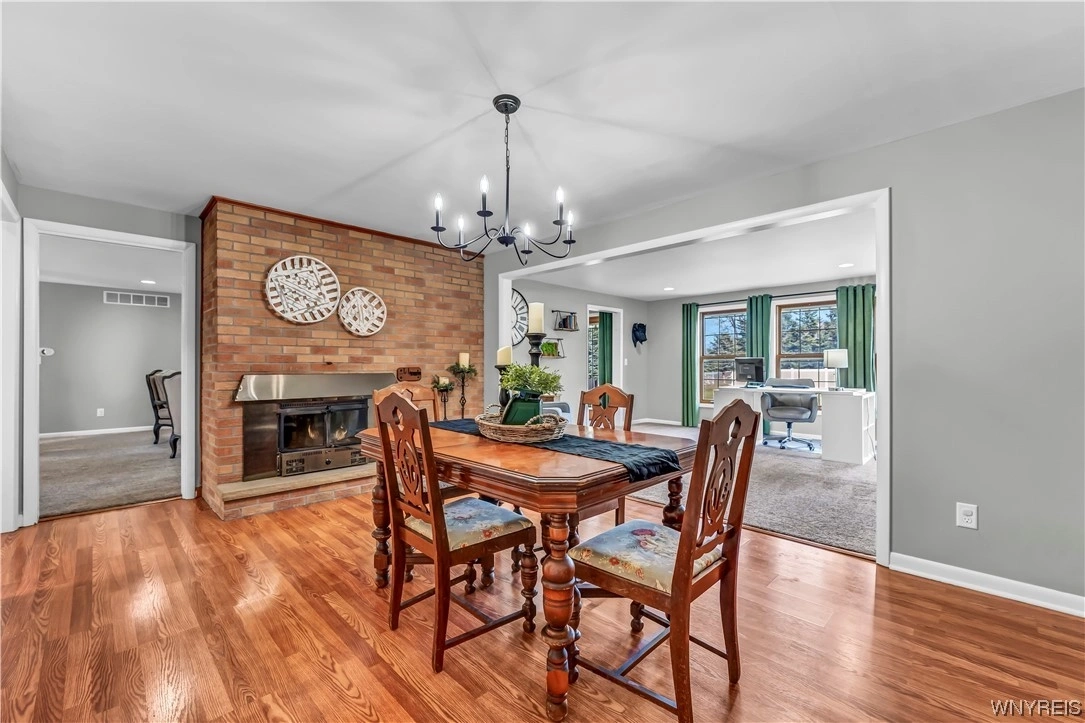$449,000
●
House -
In Contract
5325 Thompson Road
Clarence, NY 14031
3 Beds
3 Baths,
1
Half Bath
$2,772
Estimated Monthly
$0
HOA / Fees
2.76%
Cap Rate
About This Property
Let us move you in...to the all brick ranch you've been waiting for!
The size does not disappoint, with a large full basement, over
2,000 square feet of living space, 3 bedrooms, and 2 1/5 baths! The
eat-in kitchen has built-in appliances, stylish backsplash &
cabinets, and granite countertops. The formal dining room boasts
hardwood flooring, gorgeous exposed brick, and a gas fireplace.
You'll find the 2nd gas fireplace in the living room, with bright
expansive windows looking out to the backyard. Charming pocket
doors connect to the family room, currently being used as a home
office. The primary bedroom includes both a walk-in closet &
updated en suite bathroom with double sinks and a deep walk-in
shower with rainfall shower head. The vast backyard is fully fenced
with an extra-large concrete back patio. Not to mention the 1st
floor laundry! This home as everything you've been looking for in
single level living. Per previous MLS listing, windows, furnace,
roof, HWT, kitchen, and bathrooms are all <10 years old. Brand
new vinyl fencing. There is a baby monitor in 3rd bdrm. SimpliSafe
not included w/ sale. Open Houses:3/7 @ 4-6, 3/9 @ 11-1, 3/10 @
1-3. Negotiations begin 3/12 at 3pm.
Unit Size
-
Days on Market
-
Land Size
0.53 acres
Price per sqft
-
Property Type
House
Property Taxes
$567
HOA Dues
-
Year Built
1963
Listed By

Last updated: 2 months ago (NYSAMLS #B1524153)
Price History
| Date / Event | Date | Event | Price |
|---|---|---|---|
| Mar 14, 2024 | In contract | - | |
| In contract | |||
| Mar 4, 2024 | Listed by Keller Williams Realty Buffalo Northtowns | $449,000 | |
| Listed by Keller Williams Realty Buffalo Northtowns | |||
|
|
|||
|
Let us move you in...to the all brick ranch you've been waiting
for! The size does not disappoint, with a large full basement, over
2,000 square feet of living space, 3 bedrooms, and 2 1/5 baths! The
eat-in kitchen has built-in appliances, stylish backsplash &
cabinets, and granite countertops. The formal dining room boasts
hardwood flooring, gorgeous exposed brick, and a gas fireplace.
You'll find the 2nd gas fireplace in the living room, with bright
expansive windows looking out to…
|
|||
| Mar 10, 2022 | Sold to Joseph K Bartos, Lauren Suz... | $435,722 | |
| Sold to Joseph K Bartos, Lauren Suz... | |||
| Mar 8, 2022 | No longer available | - | |
| No longer available | |||
| Feb 16, 2022 | In contract | - | |
| In contract | |||
Show More

Property Highlights
Garage
Air Conditioning
Fireplace
Parking Details
Has Garage
Parking Features: Attached
Garage Spaces: 2
Interior Details
Bedroom Information
Bedrooms: 3
Bedrooms on Main Level: 3
Bathroom Information
Full Bathrooms: 2
Half Bathrooms: 1
Bathrooms on Main Level: 3
Interior Information
Interior Features: Ceiling Fans, Separate Formal Dining Room, Entrance Foyer, Eatin Kitchen, Granite Counters, Kitchen Island, Bedroomon Main Level, Main Level Primary, Primary Suite
Appliances: Dryer, Dishwasher, Electric Cooktop, Exhaust Fan, Gas Water Heater, Microwave, Refrigerator, Range Hood, Washer
Flooring Type: Carpet, CeramicTile, Hardwood, Varies
Room Information
Laundry Features: Main Level
Rooms: 7
Fireplace Information
Has Fireplace
Fireplaces: 2
Basement Information
Has Basement
Full, SumpPump
Exterior Details
Property Information
Road Frontage Type: CityStreet
Property Condition: Resale
Year Built: 1963
Building Information
Foundation Details: Poured
Roof: Asphalt
Construction Materials: Brick, Vinyl Siding
Outdoor Living Structures: Open, Patio, Porch
Lot Information
ResidentialLot
Lot Size Dimensions: 100X230
Lot Size Acres: 0.53
Lot Size Square Feet: 23087
Land Information
Land Assessed Value: $0
Financial Details
Tax Assessed Value: $344,000
Tax Annual Amount: $6,808
Utilities Details
Cooling Type: Central Air
Heating Type: Gas, Forced Air
Utilities: Water Connected
Building Info
Overview
Building
Neighborhood
Geography
Comparables
Unit
Status
Status
Type
Beds
Baths
ft²
Price/ft²
Price/ft²
Asking Price
Listed On
Listed On
Closing Price
Sold On
Sold On
HOA + Taxes
About Erie
Similar Homes for Sale
Nearby Rentals

$4,300 /mo
- 3 Beds
- 3 Baths
- 2,373 ft²

$4,500 /mo
- 3 Beds
- 3 Baths
- 3,996 ft²


























































































