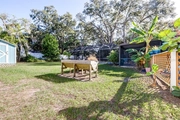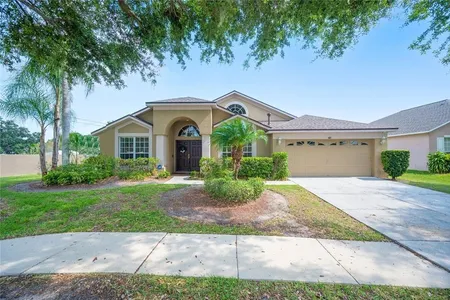$475,000
●
House -
In Contract
532 Julie LANE
BRANDON, FL 33511
4 Beds
2 Baths
1850 Sqft
$2,799
Estimated Monthly
$0
HOA / Fees
5.77%
Cap Rate
About This Property
Under contract-accepting backup offers. **This home qualifies for
0% down FHA loan+1.5% closing cost assistance through our partner
lender & VA ASSUMABLE LOAN @ 4.25%**
_______________________________________________________________________________________________________________
Remodeled 4/2 POOL Home on .30 Acre Corner Lot in a Top Rated School District of South Brandon with NO HOA! Updates include NEW ROOF, NEW AC, Plumbing, Electrical, Kitchen appliances, cabinets, flooring, fixtures and pool pavers. Master shower has been updated with new tile, vanity and fixture and guest bathroom with a new vanity. The open floorplan and large covered patio make this home great for parties and entertaining. This home is located 20 mins from Downtown Tampa, 30 mins to Tampa International Airport and MacDill AFB. Seller had home measured, tax records are incorrect. Seller motivated, all offers presented
_______________________________________________________________________________________________________________
Remodeled 4/2 POOL Home on .30 Acre Corner Lot in a Top Rated School District of South Brandon with NO HOA! Updates include NEW ROOF, NEW AC, Plumbing, Electrical, Kitchen appliances, cabinets, flooring, fixtures and pool pavers. Master shower has been updated with new tile, vanity and fixture and guest bathroom with a new vanity. The open floorplan and large covered patio make this home great for parties and entertaining. This home is located 20 mins from Downtown Tampa, 30 mins to Tampa International Airport and MacDill AFB. Seller had home measured, tax records are incorrect. Seller motivated, all offers presented
Unit Size
1,850Ft²
Days on Market
-
Land Size
0.30 acres
Price per sqft
$257
Property Type
House
Property Taxes
$466
HOA Dues
-
Year Built
1966
Listed By
Last updated: 30 days ago (Stellar MLS #T3482979)
Price History
| Date / Event | Date | Event | Price |
|---|---|---|---|
| Mar 31, 2024 | In contract | - | |
| In contract | |||
| Mar 27, 2024 | Price Decreased |
$475,000
↓ $24K
(4.8%)
|
|
| Price Decreased | |||
| Nov 22, 2023 | Price Decreased |
$499,000
↓ $26K
(5%)
|
|
| Price Decreased | |||
| Oct 31, 2023 | Listed by AGILE GROUP REALTY | $525,000 | |
| Listed by AGILE GROUP REALTY | |||
| Oct 29, 2023 | No longer available | - | |
| No longer available | |||
Show More

Property Highlights
Garage
Air Conditioning
Fireplace
Parking Details
Has Garage
Attached Garage
Garage Spaces: 1
Interior Details
Bathroom Information
Full Bathrooms: 2
Interior Information
Interior Features: Ceiling Fans(s)
Appliances: Convection Oven, Dishwasher, Disposal, Electric Water Heater, Microwave, Refrigerator
Flooring Type: Ceramic Tile, Laminate
Laundry Features: In Garage
Room Information
Rooms: 6
Fireplace Information
Has Fireplace
Exterior Details
Property Information
Square Footage: 1850
Square Footage Source: $0
Year Built: 1966
Building Information
Building Area Total: 3009
Levels: One
Construction Materials: Block
Pool Information
Pool Features: In Ground
Pool is Private
Lot Information
Lot Size Area: 13020
Lot Size Units: Square Feet
Lot Size Acres: 0.3
Lot Size Square Feet: 13020
Tax Lot: 1
Land Information
Water Source: Public
Financial Details
Tax Annual Amount: $5,591
Lease Considered: Yes
Utilities Details
Cooling Type: Central Air
Heating Type: Central
Sewer : Septic Tank
Building Info
Overview
Building
Neighborhood
Zoning
Geography
Comparables
Unit
Status
Status
Type
Beds
Baths
ft²
Price/ft²
Price/ft²
Asking Price
Listed On
Listed On
Closing Price
Sold On
Sold On
HOA + Taxes
House
4
Beds
2
Baths
1,827 ft²
$241/ft²
$440,000
Aug 3, 2023
$440,000
Sep 15, 2023
$138/mo
Sold
House
4
Beds
3
Baths
2,052 ft²
$197/ft²
$405,000
Jun 9, 2023
$405,000
Oct 23, 2023
$575/mo
Sold
House
4
Beds
3
Baths
2,134 ft²
$216/ft²
$460,000
Jul 21, 2023
$460,000
Sep 25, 2023
$301/mo
Sold
House
4
Beds
3
Baths
2,209 ft²
$188/ft²
$415,000
May 18, 2023
$415,000
Jun 2, 2023
$164/mo
Sold
House
4
Beds
3
Baths
2,202 ft²
$234/ft²
$515,000
Jul 7, 2022
$515,000
Aug 9, 2022
$343/mo
Sold
House
4
Beds
2
Baths
2,230 ft²
$242/ft²
$540,000
Oct 18, 2022
$540,000
Jan 17, 2023
$231/mo
In Contract
House
4
Beds
2
Baths
1,817 ft²
$220/ft²
$399,000
Feb 15, 2024
-
$391/mo
In Contract
House
4
Beds
3
Baths
2,145 ft²
$186/ft²
$398,900
Mar 13, 2024
-
$225/mo
In Contract
House
4
Beds
4
Baths
2,737 ft²
$200/ft²
$548,000
Jan 31, 2024
-
$362/mo












































































