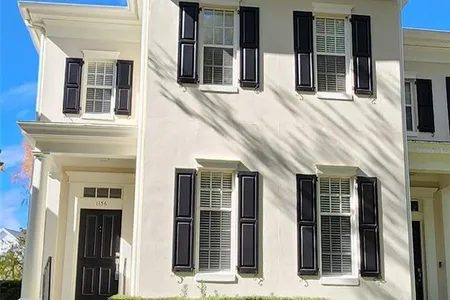



















1 /
20
Map
$715,000
●
House -
In Contract
5318 Penway DRIVE
ORLANDO, FL 32814
3 Beds
3 Baths,
1
Half Bath
1999 Sqft
$4,354
Estimated Monthly
$86
HOA / Fees
3.20%
Cap Rate
About This Property
Under contract-accepting backup offers. **NEW PRICE** Location,
location! You will love Baldwin Park and the luxurious lifestyle
this acclaimed community has to offer. This 3 bedroom, 2.5 bath +
Office home offers all the modern upgrades and an ideal floor plan
for your growing family. Stepping into the foyer you'll find the
most tastefully designed interior, with a neutral modern aesthetic.
Formal living room with oversized ceramic tiles, soaring ceilings
and floods of natural light set the tone for the space. Through the
double glass French doors you will find the well-appointed home
office situated for perfectly for privacy, when working from home.
Ceramic tile flows seamlessly into the separate family room
and powder bath. A bright and open floor plan, the gourmet, eat-in
kitchen is the perfect entertaining space when the chef also wants
to enjoy the guests. Corian countertops, ivory, 42 inch shaker
style cabinets, stainless steel appliances and a breakfast bar will
delight the foodie in your home. The formal dining room located
just off the kitchen adds to ambiance with picture window and
garage access. Through the double French doors you will enjoy your
morning coffee and sunrise on the picturesque lanai. The
primary bedroom is located upstairs boasting a massive, remodeled
glass shower, soaking tub, double vanities and walk-in closet. Two
additional guest bedrooms are located upstairs with neutral carpet,
tall ceilings, walk-in closets and upgraded finishes. Large walk-in
laundry room and additional storage cabinets are also located
upstairs for the ultimate in convenience on laundry day! This
Mediterranean-style home sits on a corner lot and features the
coveted tile roof, with many years of life left. Outside you will
find the spacious deck, artificial turf and private rear garage
entry. Newer HVAC (2021), surround sound and security system.
Baldwin Park residents exclusively enjoy 3 community pools, a gym,
dog parks and walking/biking trails. From dog parks to the renowned
village center shopping and dining experiences, it's no wonder
Baldwin Park was ranked among the best communities to live.
Unit Size
1,999Ft²
Days on Market
-
Land Size
0.07 acres
Price per sqft
$358
Property Type
House
Property Taxes
$756
HOA Dues
$86
Year Built
2005
Listed By
Last updated: 17 days ago (Stellar MLS #O6163157)
Price History
| Date / Event | Date | Event | Price |
|---|---|---|---|
| Apr 11, 2024 | In contract | - | |
| In contract | |||
| Mar 29, 2024 | Price Decreased |
$715,000
↓ $20K
(2.7%)
|
|
| Price Decreased | |||
| Mar 17, 2024 | Relisted | $735,000 | |
| Relisted | |||
| Mar 16, 2024 | No longer available | - | |
| No longer available | |||
| Feb 15, 2024 | Price Decreased |
$735,000
↓ $5K
(0.7%)
|
|
| Price Decreased | |||
Show More

Property Highlights
Garage
Parking Available
Air Conditioning
Fireplace
Parking Details
Has Garage
Attached Garage
Garage Spaces: 2
Interior Details
Bathroom Information
Half Bathrooms: 1
Full Bathrooms: 2
Interior Information
Interior Features: Cathedral Ceiling(s), Ceiling Fans(s), Crown Molding, Eating Space In Kitchen, High Ceiling(s), Kitchen/Family Room Combo, Open Floorplan, PrimaryBedroom Upstairs, Split Bedroom, Stone Counters, Thermostat, Tray Ceiling(s), Walk-In Closet(s)
Appliances: Cooktop, Dishwasher, Disposal, Ice Maker, Range, Refrigerator
Flooring Type: Carpet, Ceramic Tile
Laundry Features: Laundry Room, Upper Level
Room Information
Rooms: 3
Fireplace Information
Has Fireplace
Fireplace Features: Family Room, Living Room, Master Bedroom
Exterior Details
Property Information
Square Footage: 1999
Square Footage Source: $0
Security Features: Key Card Entry, Security System
Year Built: 2005
Building Information
Building Area Total: 2554
Levels: Two
Construction Materials: Stucco
Lot Information
Lot Size Area: 3262
Lot Size Units: Square Feet
Lot Size Acres: 0.07
Lot Size Square Feet: 3262
Tax Lot: 1320
Land Information
Water Source: None
Financial Details
Tax Annual Amount: $9,076
Lease Considered: Yes
Utilities Details
Cooling Type: Central Air
Heating Type: Electric
Sewer : Public Sewer
Location Details
HOA Fee: $86
HOA Fee Frequency: Monthly
Building Info
Overview
Building
Neighborhood
Zoning
Geography
Comparables
Unit
Status
Status
Type
Beds
Baths
ft²
Price/ft²
Price/ft²
Asking Price
Listed On
Listed On
Closing Price
Sold On
Sold On
HOA + Taxes
Sold
House
3
Beds
3
Baths
1,875 ft²
$402/ft²
$753,000
Oct 6, 2023
$753,000
Nov 9, 2023
$1,248/mo
Sold
House
3
Beds
2
Baths
1,459 ft²
$442/ft²
$645,000
Feb 21, 2024
$645,000
Apr 2, 2024
$1,341/mo
Sold
House
3
Beds
3
Baths
1,758 ft²
$342/ft²
$601,000
May 5, 2023
$601,000
May 26, 2023
$618/mo
Sold
House
3
Beds
2
Baths
1,437 ft²
$483/ft²
$694,000
Oct 26, 2023
$694,000
Dec 12, 2023
$1,101/mo
Sold
House
3
Beds
3
Baths
1,756 ft²
$387/ft²
$680,000
May 11, 2023
$680,000
Jun 22, 2023
$1,108/mo
Sold
House
4
Beds
3
Baths
2,731 ft²
$320/ft²
$875,000
Apr 21, 2022
$875,000
May 9, 2022
$1,061/mo
In Contract
House
3
Beds
3
Baths
1,837 ft²
$408/ft²
$749,900
Jan 20, 2024
-
$1,085/mo
In Contract
Townhouse
3
Beds
3
Baths
1,974 ft²
$329/ft²
$650,000
Mar 21, 2024
-
$1,284/mo
Active
Townhouse
3
Beds
4
Baths
2,038 ft²
$340/ft²
$693,000
Feb 28, 2024
-
$1,423/mo
In Contract
Townhouse
3
Beds
3
Baths
2,098 ft²
$334/ft²
$700,000
Apr 10, 2024
-
$1,865/mo
In Contract
Townhouse
3
Beds
4
Baths
1,953 ft²
$315/ft²
$615,000
Jan 12, 2024
-
$991/mo
Active
Townhouse
3
Beds
3
Baths
2,214 ft²
$316/ft²
$700,000
Jan 17, 2024
-
$1,986/mo



























