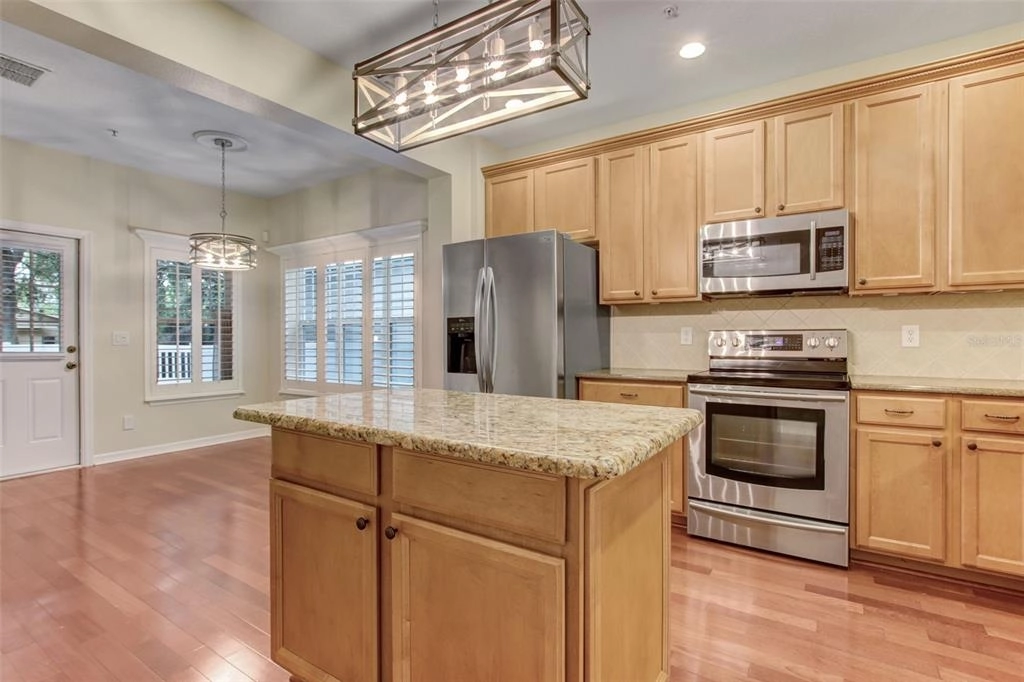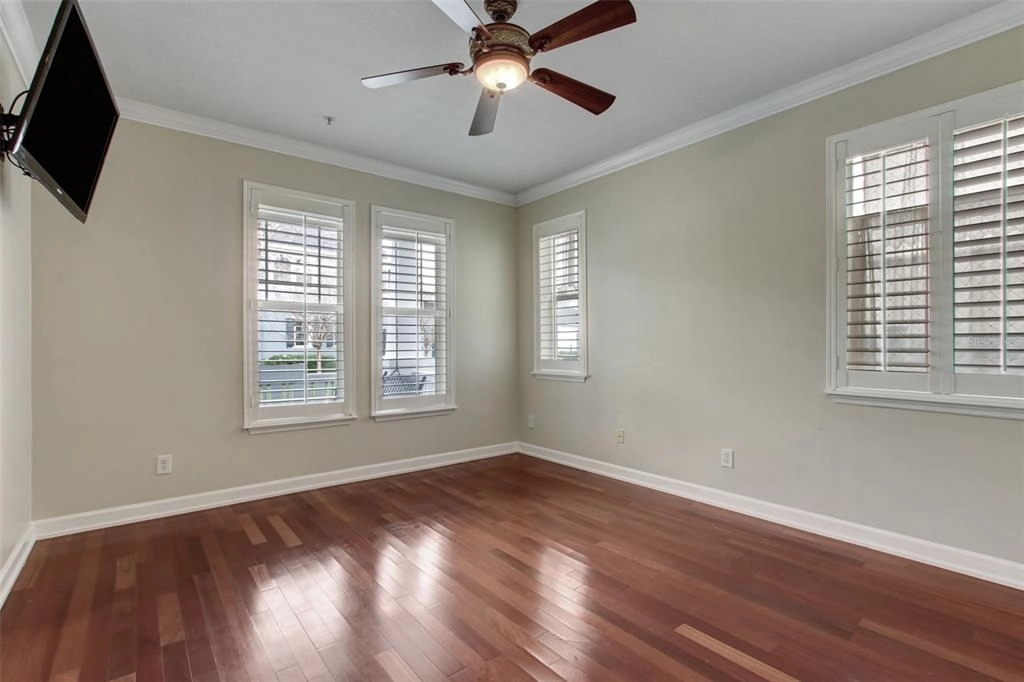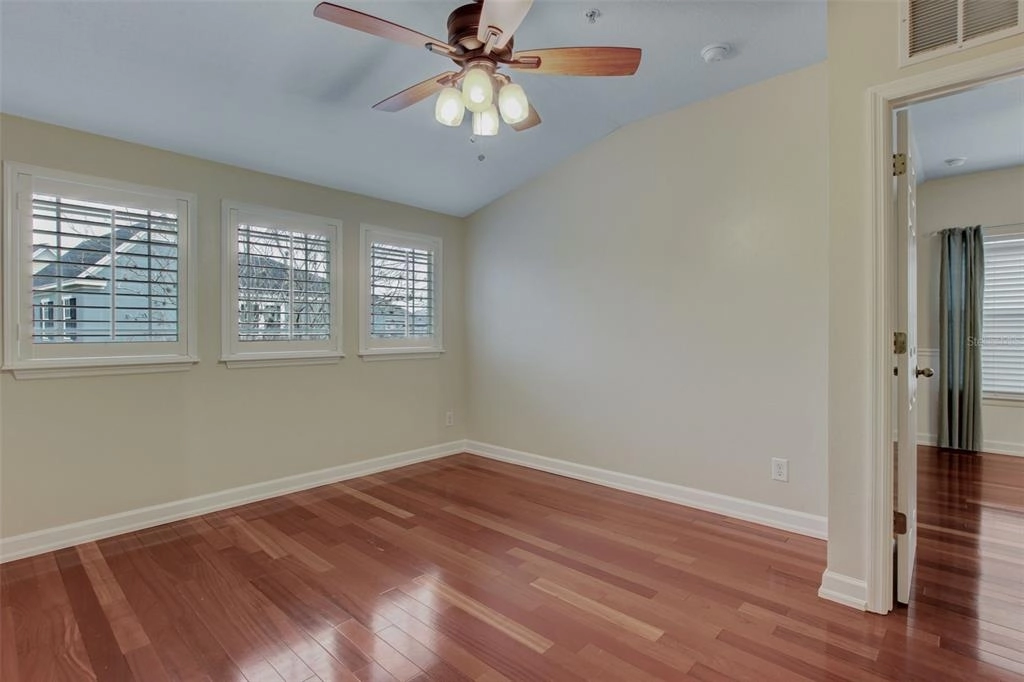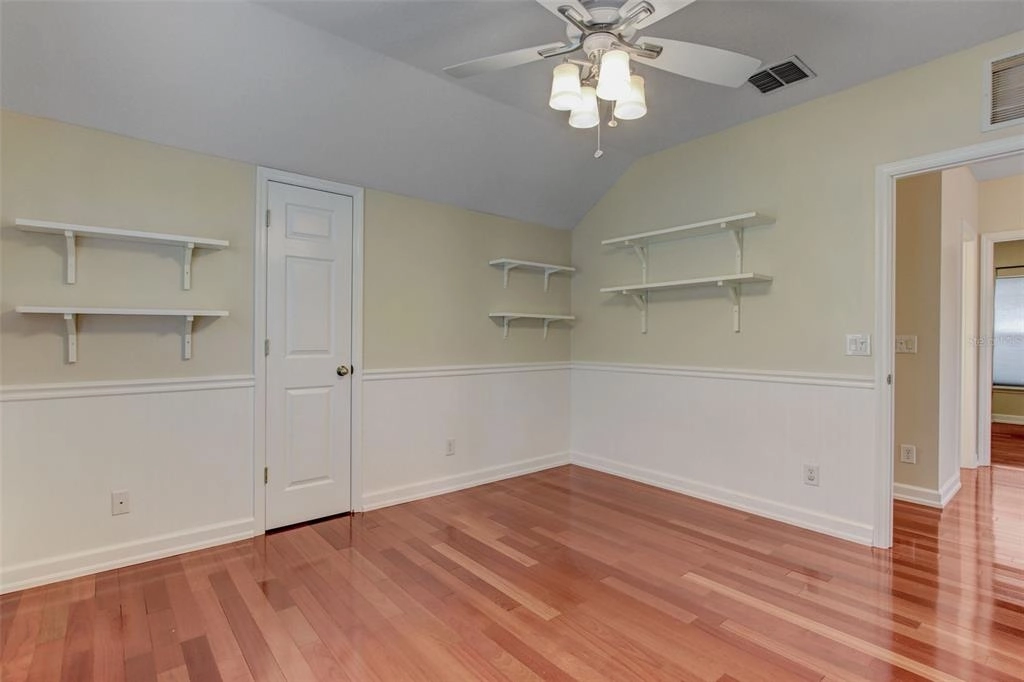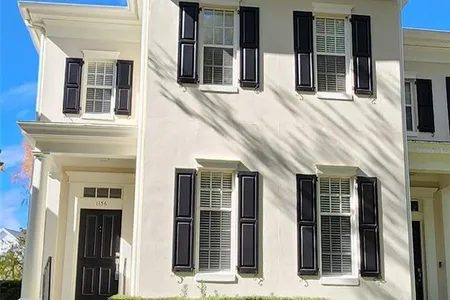



























































1 /
60
Map
$749,900
●
House -
In Contract
5304 Penway DRIVE
ORLANDO, FL 32814
3 Beds
3 Baths,
1
Half Bath
1837 Sqft
$4,768
Estimated Monthly
$554
HOA / Fees
2.50%
Cap Rate
About This Property
Located in the highly sought-after community of Baldwin Park, 5304
Penway is a great find! This beautiful home offers curb appeal and
charm with a large, covered porch to enjoy watching the outdoor
activities. As you enter, you will notice a spacious floor plan
boasting high ceilings and plenty of natural light. For a cozier
feel, the first-floor windows come with wood trimmed plantation
shutters to provide privacy and accent the wood floors throughout.
The gourmet style kitchen is equipped with Stainless Steel
appliances, granite countertops, a tile backsplash, 42 in cabinets
with crown molding, island and a deep stainless sink. The secluded
master suite is on the first floor. The built-ins for the ensuite
closet maximize the space. The elegant master bath has a deep
soaking tub with a separate shower and dual sink vanity. As
you ascend to the second floor there are 2 spacious bedrooms each
with walk-in closets plus wall closets for storage. The loft is a
great bonus room, perfect for an extra family room or play area.
The rear entry garage features two full parking spaces and ample
storage space. The home has been freshly painted interior and
exterior. Baldwin Park offers an amazing lifestyle, many outdoor
activities, playgrounds, fitness centers, community pools,
community events, local stores, restaurants, and offices. Easy
access to downtown, Orlando Airport and expressways.
Unit Size
1,837Ft²
Days on Market
-
Land Size
0.07 acres
Price per sqft
$408
Property Type
House
Property Taxes
$531
HOA Dues
$554
Year Built
2005
Listed By
Last updated: 22 days ago (Stellar MLS #O6169634)
Price History
| Date / Event | Date | Event | Price |
|---|---|---|---|
| Apr 6, 2024 | In contract | - | |
| In contract | |||
| Mar 4, 2024 | Price Decreased |
$749,900
↓ $15K
(2%)
|
|
| Price Decreased | |||
| Jan 20, 2024 | Listed by EXP REALTY LLC | $765,000 | |
| Listed by EXP REALTY LLC | |||
| Oct 29, 2012 | Sold to Dena J Lester, James P Harr... | $360,000 | |
| Sold to Dena J Lester, James P Harr... | |||
Property Highlights
Garage
Air Conditioning
Parking Details
Has Garage
Attached Garage
Garage Spaces: 2
Garage Dimensions: 21x21
Interior Details
Bathroom Information
Half Bathrooms: 1
Full Bathrooms: 2
Interior Information
Interior Features: Ceiling Fans(s), Crown Molding, Eating Space In Kitchen, High Ceiling(s), Primary Bedroom Main Floor, Solid Wood Cabinets, Stone Counters, Window Treatments
Appliances: Dishwasher, Disposal, Dryer, Electric Water Heater, Microwave, Range, Refrigerator, Washer
Flooring Type: Ceramic Tile, Engineered Hardwood, Hardwood
Laundry Features: Inside, Laundry Closet
Room Information
Rooms: 7
Exterior Details
Property Information
Square Footage: 1837
Square Footage Source: $0
Property Condition: Completed
Year Built: 2005
Building Information
Building Area Total: 2577
Levels: Two
Window Features: Blinds, Shutters, Wood Frames
Construction Materials: Cement Siding
Patio and Porch Features: Covered, Front Porch, Patio
Lot Information
Lot Size Area: 3075
Lot Size Units: Square Feet
Lot Size Acres: 0.07
Lot Size Square Feet: 3075
Tax Lot: 1319
Land Information
Water Source: Public
Financial Details
Tax Annual Amount: $6,377
Lease Considered: Yes
Utilities Details
Cooling Type: Central Air
Heating Type: Central
Sewer : Public Sewer
Location Details
HOA Fee: $554
HOA Fee Frequency: Semi-Annually
Building Info
Overview
Building
Neighborhood
Zoning
Geography
Comparables
Unit
Status
Status
Type
Beds
Baths
ft²
Price/ft²
Price/ft²
Asking Price
Listed On
Listed On
Closing Price
Sold On
Sold On
HOA + Taxes
Sold
House
3
Beds
3
Baths
1,875 ft²
$402/ft²
$753,000
Oct 6, 2023
$753,000
Nov 9, 2023
$1,248/mo
Sold
House
3
Beds
2
Baths
1,437 ft²
$483/ft²
$694,000
Oct 26, 2023
$694,000
Dec 12, 2023
$1,101/mo
Sold
Townhouse
3
Beds
4
Baths
1,904 ft²
$383/ft²
$729,000
Sep 6, 2023
$729,000
Oct 16, 2023
$1,552/mo
Townhouse
3
Beds
3
Baths
2,019 ft²
$342/ft²
$691,000
Jul 18, 2023
$691,000
Sep 6, 2023
$1,199/mo
Sold
Townhouse
3
Beds
3
Baths
2,187 ft²
$342/ft²
$749,000
Oct 19, 2023
$749,000
Dec 15, 2023
$2,109/mo
Sold
Townhouse
3
Beds
4
Baths
2,060 ft²
$296/ft²
$610,000
Jun 28, 2023
$610,000
Oct 2, 2023
$1,052/mo
Active
Townhouse
3
Beds
4
Baths
1,953 ft²
$322/ft²
$629,000
Jan 12, 2024
-
$991/mo
Active
Townhouse
3
Beds
3
Baths
2,098 ft²
$362/ft²
$759,000
Jan 17, 2024
-
$1,806/mo
In Contract
Townhouse
3
Beds
4
Baths
2,060 ft²
$313/ft²
$645,000
Jul 31, 2023
-
$1,542/mo
















