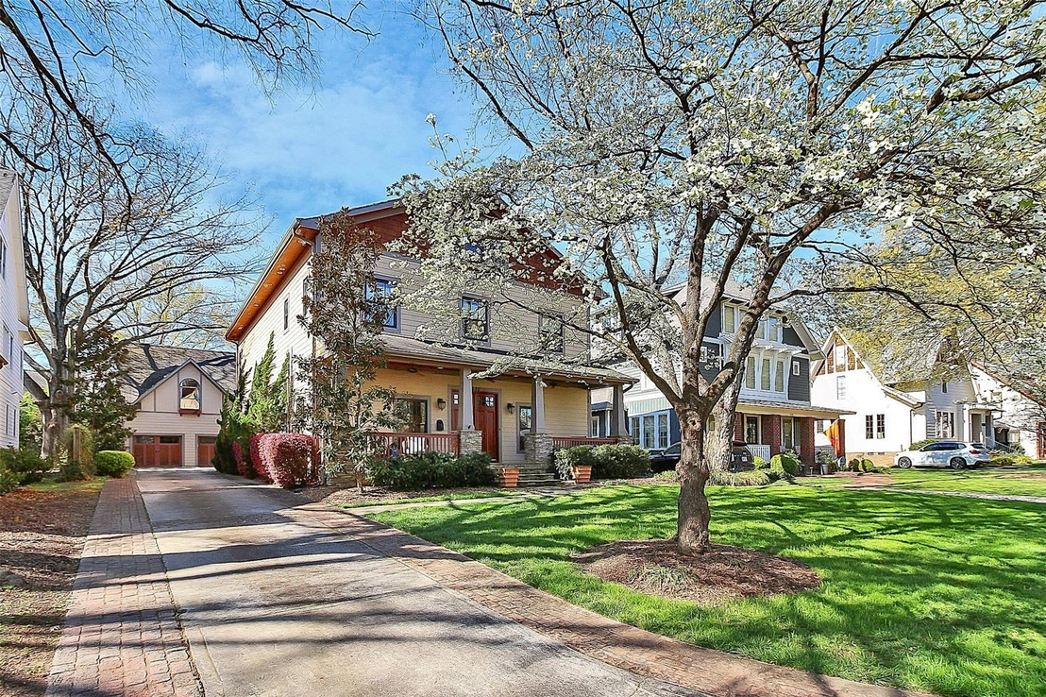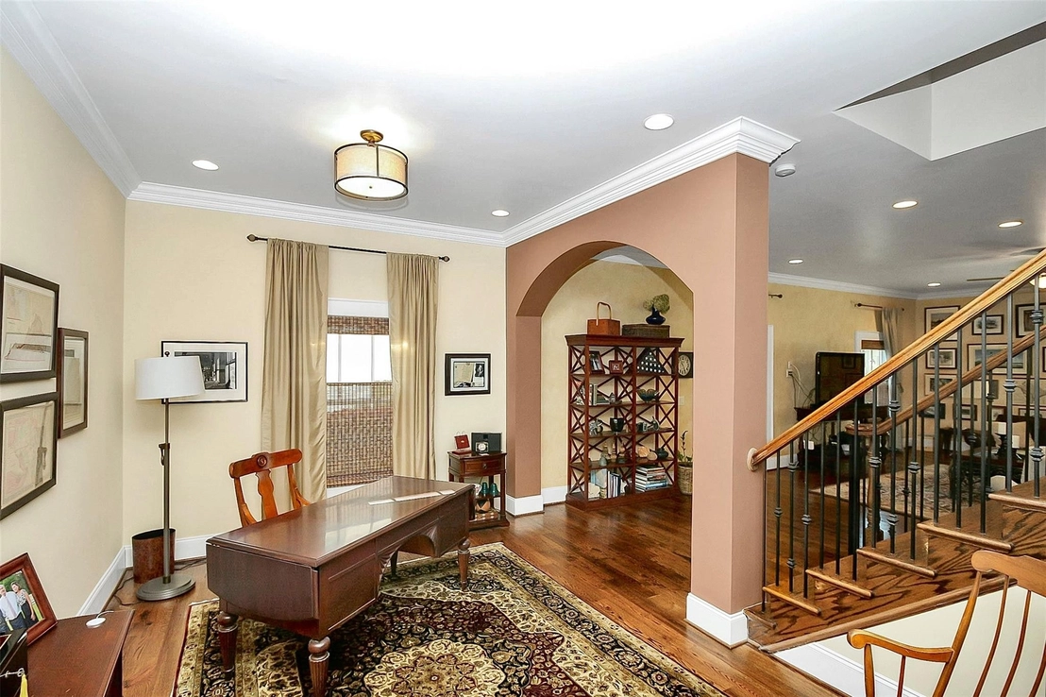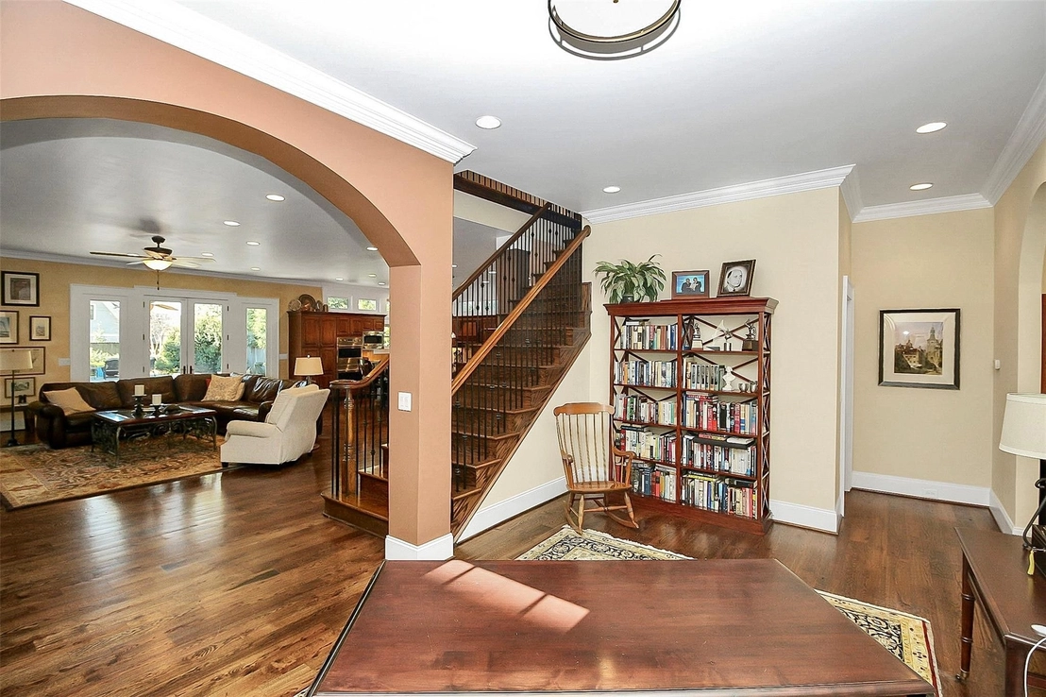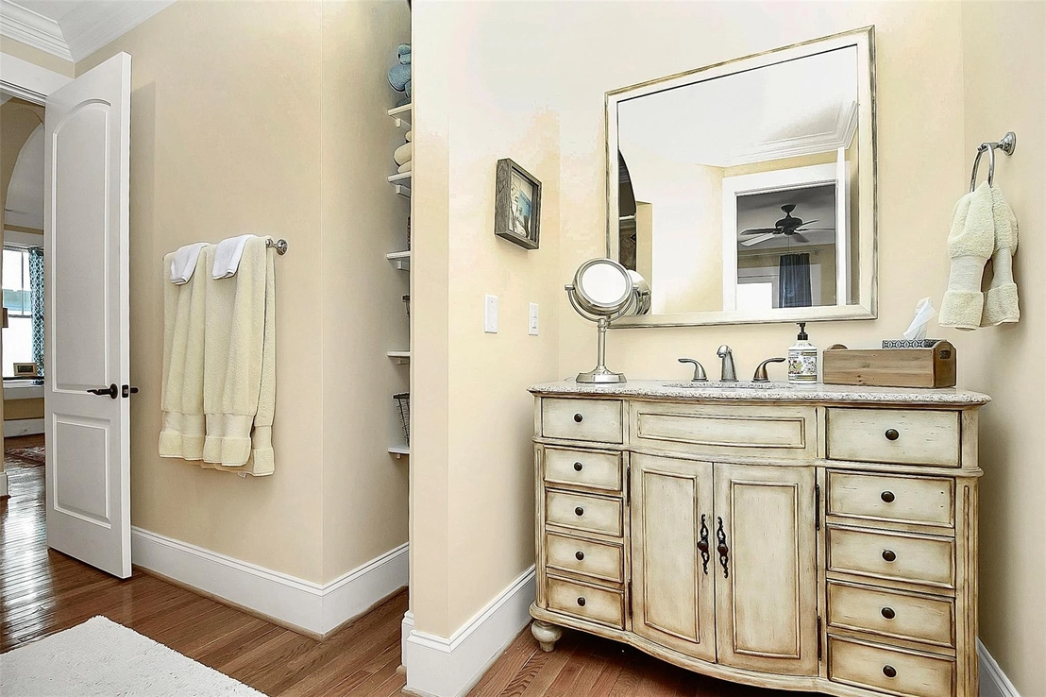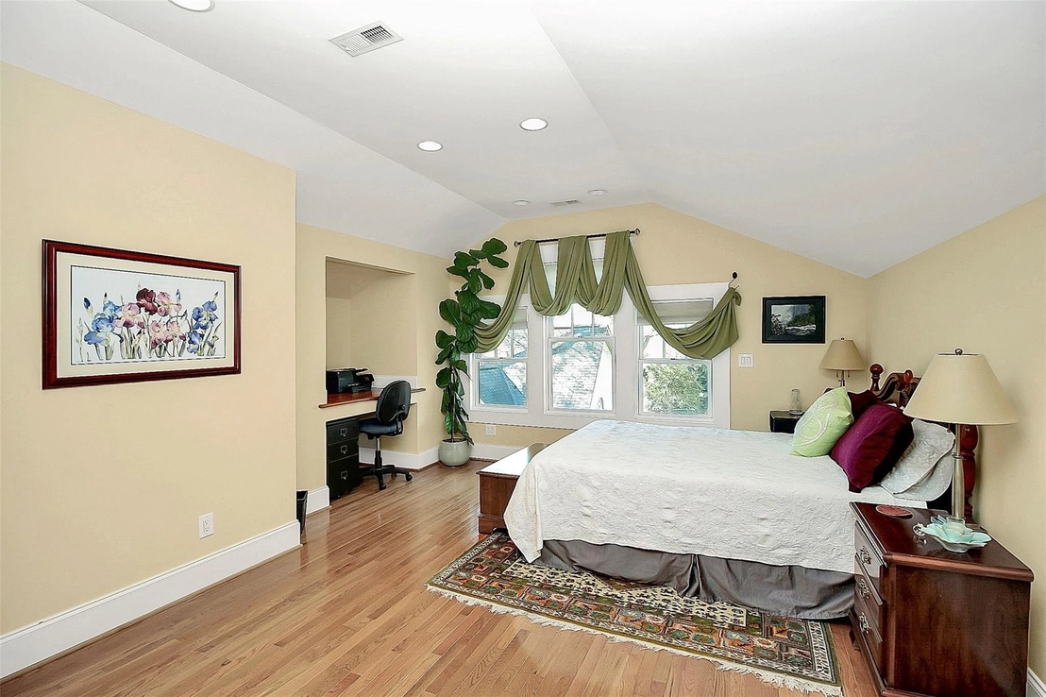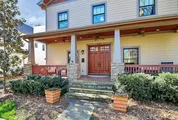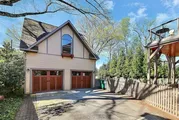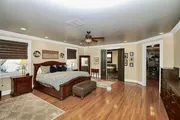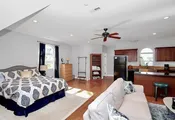$1,677,441*
●
House -
Off Market
526 Magnolia Avenue
Charlotte, NC 28203
4 Beds
5.5 Baths,
1
Half Bath
4883 Sqft
$1,485,000 - $1,815,000
Reference Base Price*
1.66%
Since Jul 1, 2023
NC-Charlotte
Primary Model
Sold Jun 22, 2023
$1,575,000
Buyer
Seller
$1,181,250
by Morgan Stanley Private Bank Na
Mortgage Due Jul 01, 2053
Sold Sep 12, 2008
$950,000
Buyer
Seller
$712,500
by Merrill Lynch Credit Corp
Mortgage Due Oct 01, 2038
About This Property
Welcome to this gorgeous, impeccably maintained, Dilworth 4
bedroom, 4 bathroom craftsman style home with highend quality
finishes, mature landscaping, and a spacious fenced backyard for
entertaining around the in-ground pool! Enter into the large
foyer/living room and invite your guests into the spacious great
room with Kitchen and bar area. Upstairs you have 3 private
bedrooms (primary and 2 secondary) all en-suite with the primary
bathroom having a large walk-in closet that leads conveniently into
the primary double glass door shower room. 3rd floor has a private
guest suite with a family room and full bathroom. The garage
houses a wonderful studio/2nd living quarters that has a full size
kitchen with island and full bath. (3 wine coolers too!). Located
in the heart of Dilworth, this home has all the walkability you can
image. With a short walk you can enjoy 3 gorgeous parks, 30+
restaurants, several wine bars, and 3 grocery stores. View
today....this gem will not last long!
The manager has listed the unit size as 4883 square feet.
The manager has listed the unit size as 4883 square feet.
Unit Size
4,883Ft²
Days on Market
-
Land Size
0.28 acres
Price per sqft
$338
Property Type
House
Property Taxes
-
HOA Dues
-
Year Built
2006
Price History
| Date / Event | Date | Event | Price |
|---|---|---|---|
| Jun 28, 2023 | No longer available | - | |
| No longer available | |||
| Jun 22, 2023 | Sold to Brian C Darcy, Brianne E Darcy | $1,575,000 | |
| Sold to Brian C Darcy, Brianne E Darcy | |||
| Apr 24, 2023 | In contract | - | |
| In contract | |||
| Apr 22, 2023 | Price Decreased |
$1,650,000
↓ $45K
(2.7%)
|
|
| Price Decreased | |||
| Mar 31, 2023 | Price Decreased |
$1,695,000
↓ $55K
(3.1%)
|
|
| Price Decreased | |||
Show More

Property Highlights
Air Conditioning
Building Info
Overview
Building
Neighborhood
Zoning
Geography
Comparables
Unit
Status
Status
Type
Beds
Baths
ft²
Price/ft²
Price/ft²
Asking Price
Listed On
Listed On
Closing Price
Sold On
Sold On
HOA + Taxes
In Contract
House
5
Beds
4.5
Baths
4,515 ft²
$415/ft²
$1,875,000
Jan 27, 2023
-
-
In Contract
House
5
Beds
4
Baths
3,818 ft²
$365/ft²
$1,395,000
Apr 20, 2023
-
-
In Contract
House
6
Beds
4.5
Baths
4,069 ft²
$454/ft²
$1,849,000
Mar 25, 2023
-
-
About Dilworth
Similar Homes for Sale
Nearby Rentals

$2,475 /mo
- 3 Beds
- 2.5 Baths
- 1,449 ft²

$2,500 /mo
- 2 Beds
- 2 Baths
- 1,230 ft²




