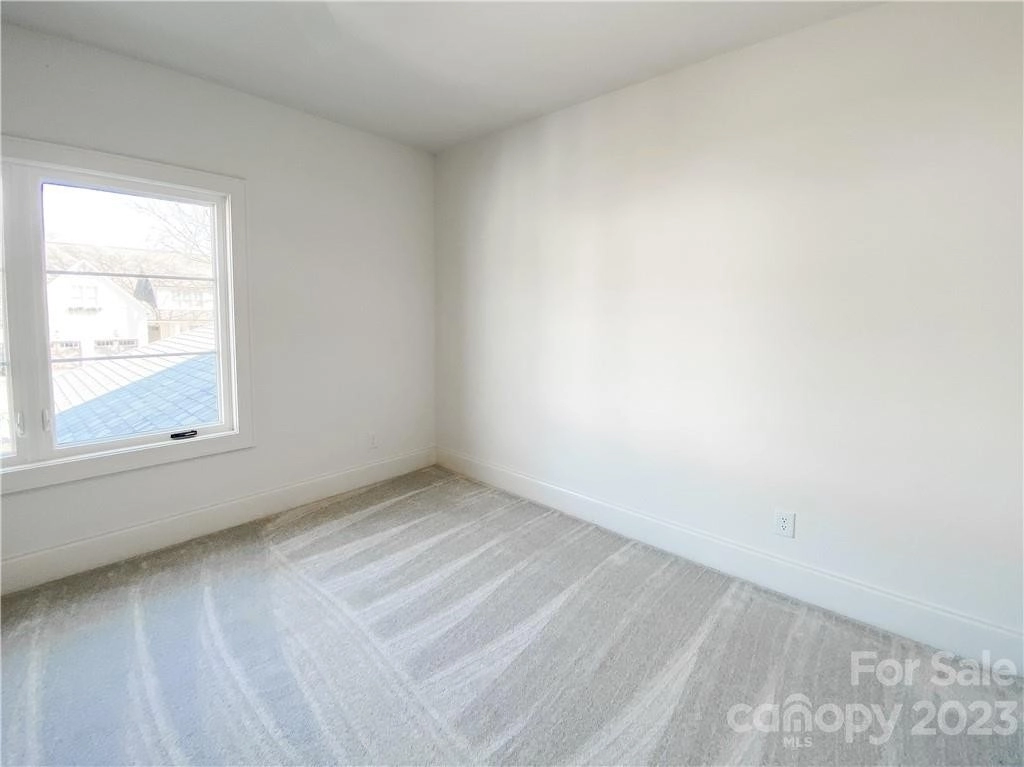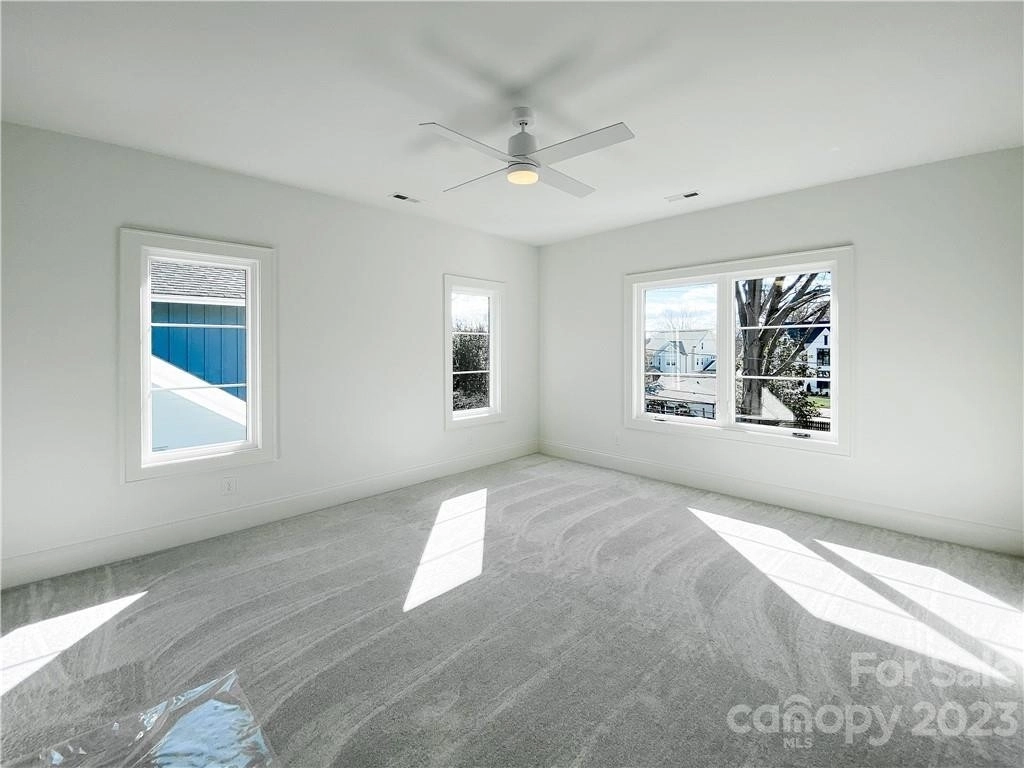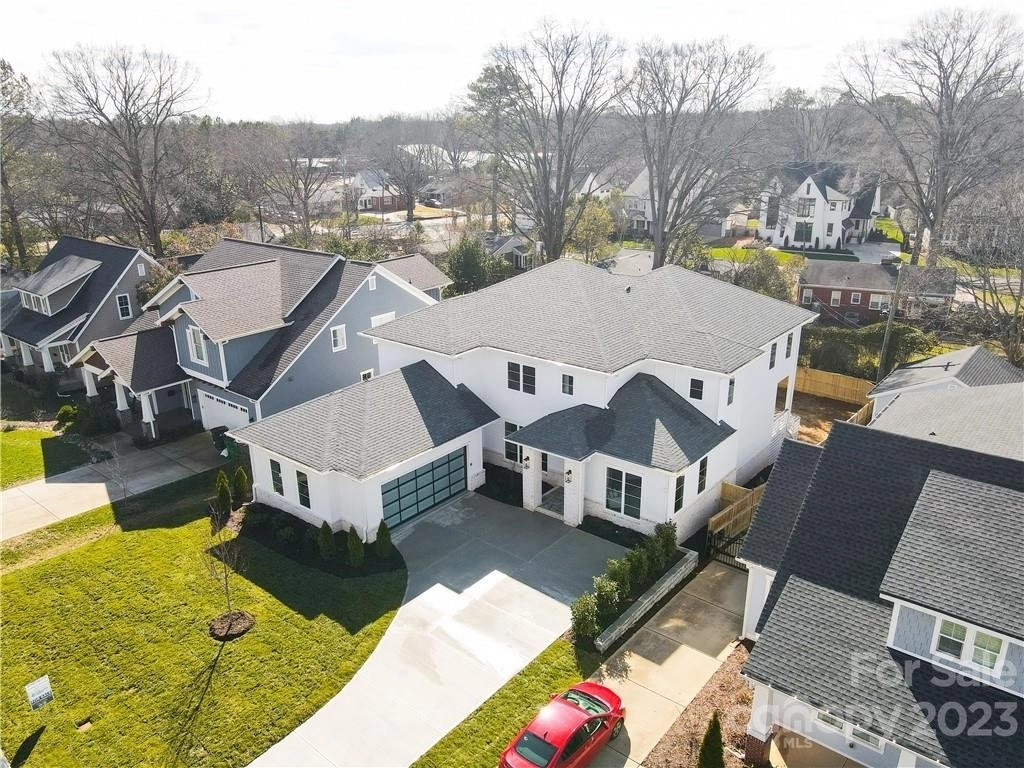






















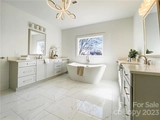









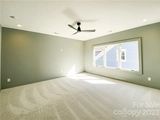



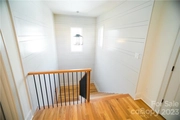



1 /
41
Map
$1,906,183*
●
House -
Off Market
626 Melbourne Court
Charlotte, NC 28209
5 Beds
4.5 Baths,
1
Half Bath
4515 Sqft
$1,688,000 - $2,062,000
Reference Base Price*
1.66%
Since Jul 1, 2023
NC-Charlotte
Primary Model
Sold May 30, 2023
$1,863,000
Seller
$1,490,400
by Wells Fargo Bank Na
Mortgage Due Jun 01, 2053
Sold Feb 15, 2022
$1,010
Buyer
Seller
$790,500
by Park National Bank
Mortgage Due Feb 15, 2023
About This Property
Beautiful new build by The Cloniger Group on a quiet interior
Sedgefield street with a private backyard. Luxury lighting, tile,
molding, and finishes selected by the home designer team. This 5
bedroom 4.5 bathroom transitional home has a side load garage with
a modern garage door and contemporary architectural elements. The
first floor has a guest suite with a dual vanity, oversized kitchen
island with quartz countertops, wet bar entertainment area with a
beverage refrigerator and ice maker, 48" gas range, 42"
refrigerator, gas fireplace, open floor plan, and study with
ceiling beams. The expansive primary suite has a sitting room and
separate closets. Upstairs has 4 bedrooms/bonus room and 3 full
bathrooms. The porch provides outdoor living along with a fenced in
flat yard with privacy trees along the back of the property line.
This home is the largest available home in the neighborhood which
provides the space to fit your South Charlotte lifestyle. Showings
start Friday January 27th.
The manager has listed the unit size as 4515 square feet.
The manager has listed the unit size as 4515 square feet.
Unit Size
4,515Ft²
Days on Market
-
Land Size
0.22 acres
Price per sqft
$415
Property Type
House
Property Taxes
-
HOA Dues
-
Year Built
2022
Price History
| Date / Event | Date | Event | Price |
|---|---|---|---|
| Jun 1, 2023 | No longer available | - | |
| No longer available | |||
| May 30, 2023 | Sold to Karly Mclaughlin, Scott Mcl... | $1,863,000 | |
| Sold to Karly Mclaughlin, Scott Mcl... | |||
| Mar 31, 2023 | In contract | - | |
| In contract | |||
| Jan 27, 2023 | Listed | $1,875,000 | |
| Listed | |||
| Feb 15, 2022 | Sold | $1,010 | |
| Sold | |||
Property Highlights
Building Info
Overview
Building
Neighborhood
Zoning
Geography
Comparables
Unit
Status
Status
Type
Beds
Baths
ft²
Price/ft²
Price/ft²
Asking Price
Listed On
Listed On
Closing Price
Sold On
Sold On
HOA + Taxes
In Contract
House
5
Beds
4.5
Baths
4,280 ft²
$385/ft²
$1,649,888
Mar 9, 2023
-
-





































