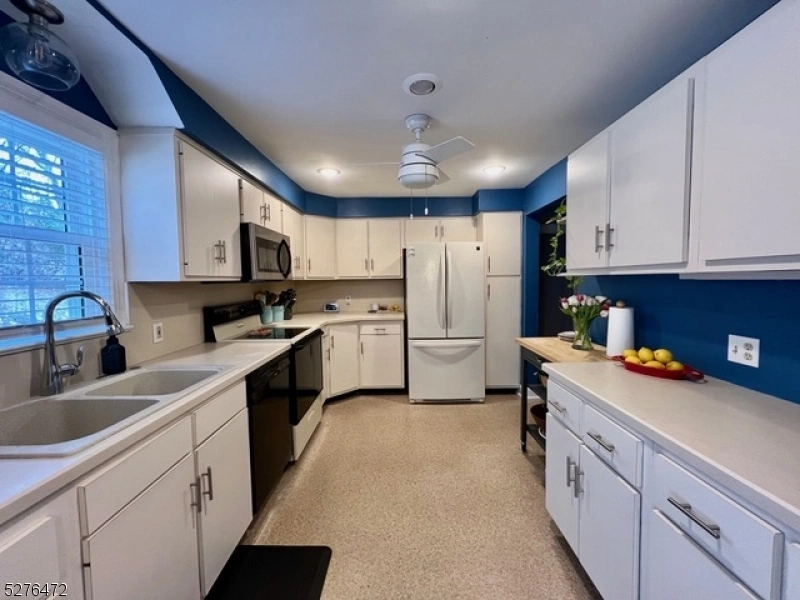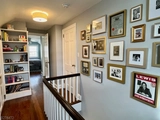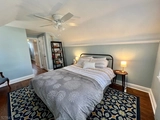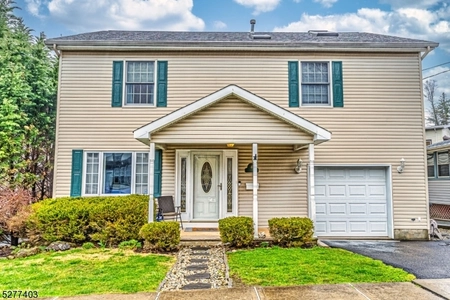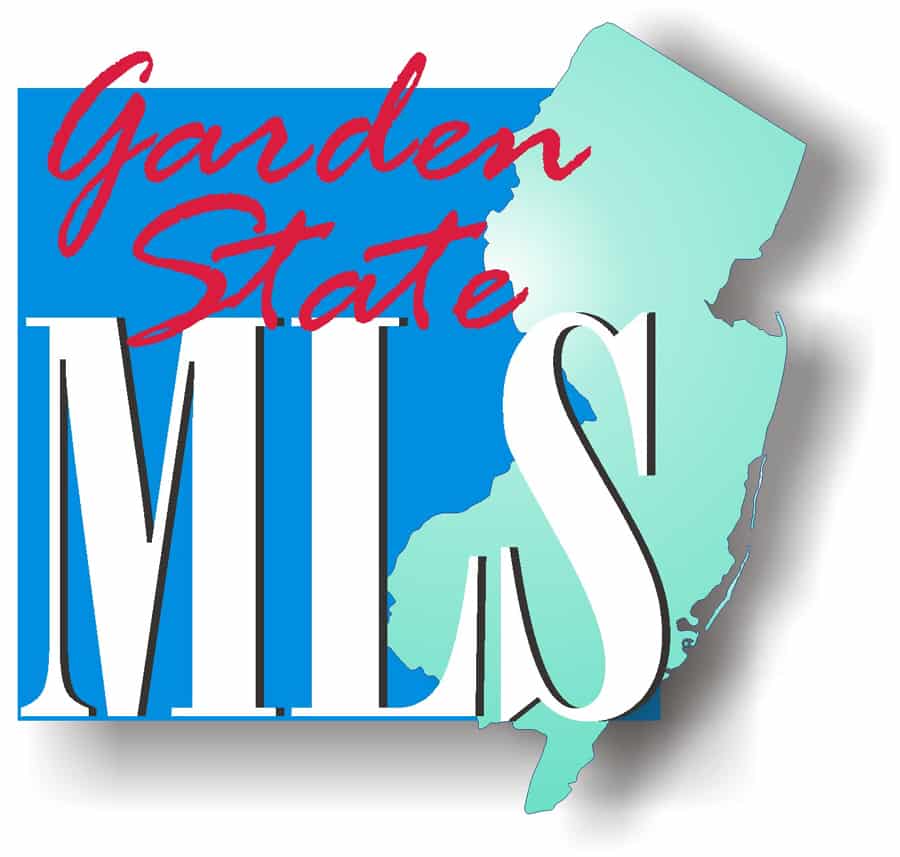$650,000
●
House -
In Contract
524 Essex Ave
Boonton Town, NJ 07005
4 Beds
2 Baths
$3,192
Estimated Monthly
$0
HOA / Fees
About This Property
Lovingly maintained French Country Cape with charm and character.
This Boonton Park home has a covered front porch with a stone
chimney that adds to its fabulous curb appeal. The 1st level
features an Eat-in Kitchen, LR w/ wood burning fireplace, Formal DR
with sliders to a paver patio, 2 BR's and the Main Bath. The 2nd
level has 2 BR's and a Full Bath. Both Baths have been recently
renovated. There hardwood floors in the LR, DR, Hallways & 3 BR's.
The immaculate full partially finished basement has a bonus
room, work shop and tons of storage. This home has 2 driveways
which provides an abundance of parking. The yard has beautiful
flowering trees and shrubs which offer tremendous privacy. There is
an attached storage shed as well as a potting room. ALL new
windows. Gas heat. Pride of ownership. A few blocks from fabulous
Boonton Main St and Grace Lord Park. Convenient to Boonton Train
Station & Major Hwys. A+ Location.
Unit Size
-
Days on Market
-
Land Size
-
Price per sqft
-
Property Type
House
Property Taxes
$958
HOA Dues
-
Year Built
1950
Listed By
LORI KAPLAN
WEICHERT REALTORS CORP HQ
Last updated: 2 months ago (GSMLS #3892034)
Price History
| Date / Event | Date | Event | Price |
|---|---|---|---|
| Apr 2, 2024 | In contract | - | |
| In contract | |||
| Mar 21, 2024 | Listed by WEICHERT REALTORS CORP HQ | $650,000 | |
| Listed by WEICHERT REALTORS CORP HQ | |||
Property Highlights
Parking Details
Garage Spaces: 1
Open Parking Spaces: 9
Driveway Description: 1 Car Width, Blacktop
Garage Description: +1/2Car, Attached, InEntrnc, Oversize
Interior Details
Bedroom Information
Master Bedroom Description: 1st Floor
Bedroom 1 Level: First
Bedroom 2 Level: First
Bedroom 3 Level: Second
Bedroom 4 Level: Second
Bathroom Information
Full Bathrooms: 2
Interior Information
Appliances: Dishwasher, Dryer, Microwave Oven, Range/Oven-Electric, Refrigerator, Washer
Flooring : Carpeting, Tile, Vinyl-Linoleum, Wood
Room Information
Rooms: 8
Level 1 Rooms: 2 Bedrooms, Bath Main, Dining Room, Entrance Vestibule, Kitchen, Living Room
Level 2 Rooms: 2 Bedrooms, Entrance Vestibule
Other Room 1 Description: Vestibul
Other Room 1 Level: Basement
Other Room 2 Description: Office
Kitchen Area Description: Eat-In Kitchen
Kitchen Level: First
Dining Area Description: Formal Dining Room
Dining Room Level: First
Living Room Level: First
Fireplace Information
Living Room, Wood Burning
Fireplaces: 1
Basement Information
Has Basement
Basement Description: Finished-Partially, Full
Exterior Details
Property Information
Style: Cape Cod
Renovated Year: 2024
Year Built Description: Approximate
Financial Details
Tax Rate: 3.291
Tax Rate Year: 2023
Tax Year: 2023
Tax Amount: $11,498
Assessment Building: $142,200
Assessment Land: $207,200
Assessment Total : $349,400
Utilities Details
Cooling Type: Ceiling Fan, House Exhaust Fan
Heating Type: 1 Unit, Radiators - Steam
Heating Fuel: Gas-Natural
Water Source: Public Water
Sewer Septic: Public Sewer
Utilities: Electric, Gas-Natural









