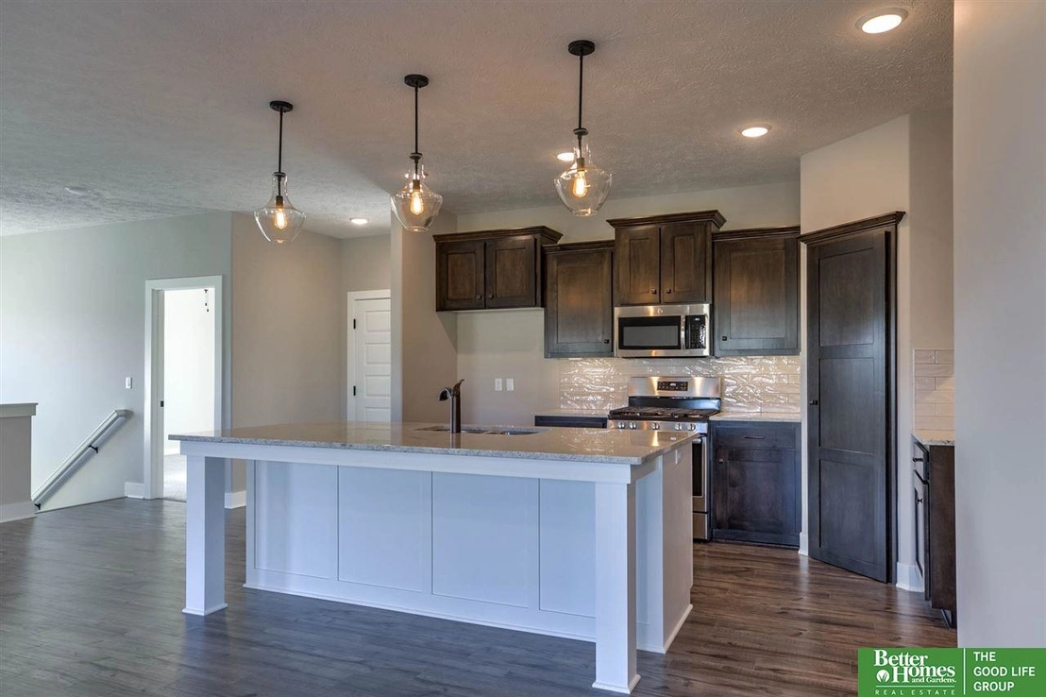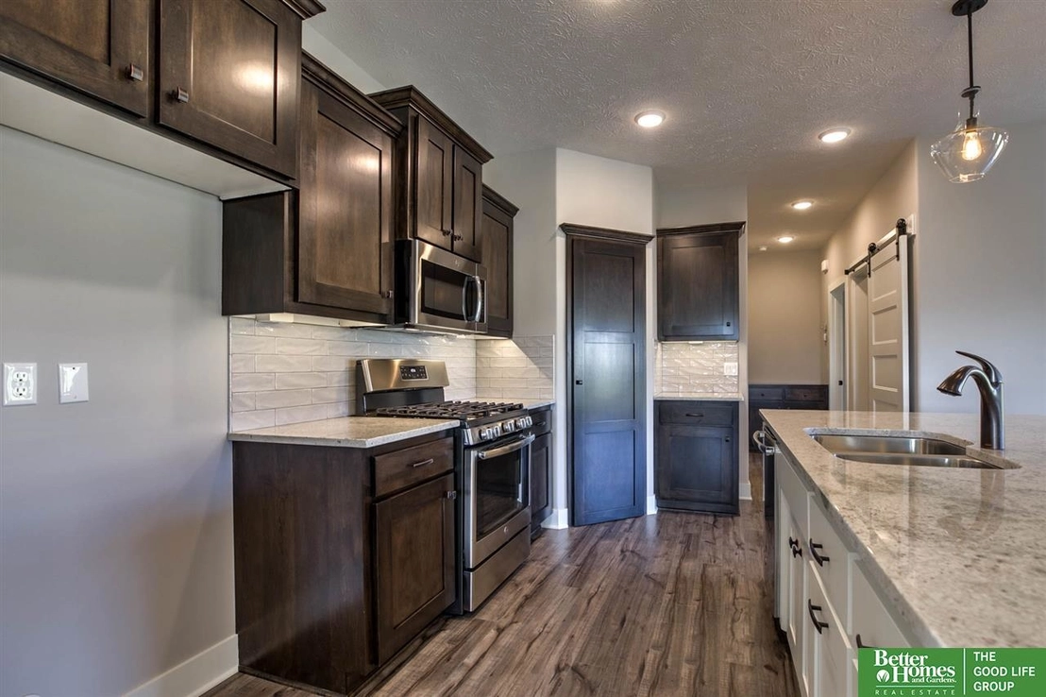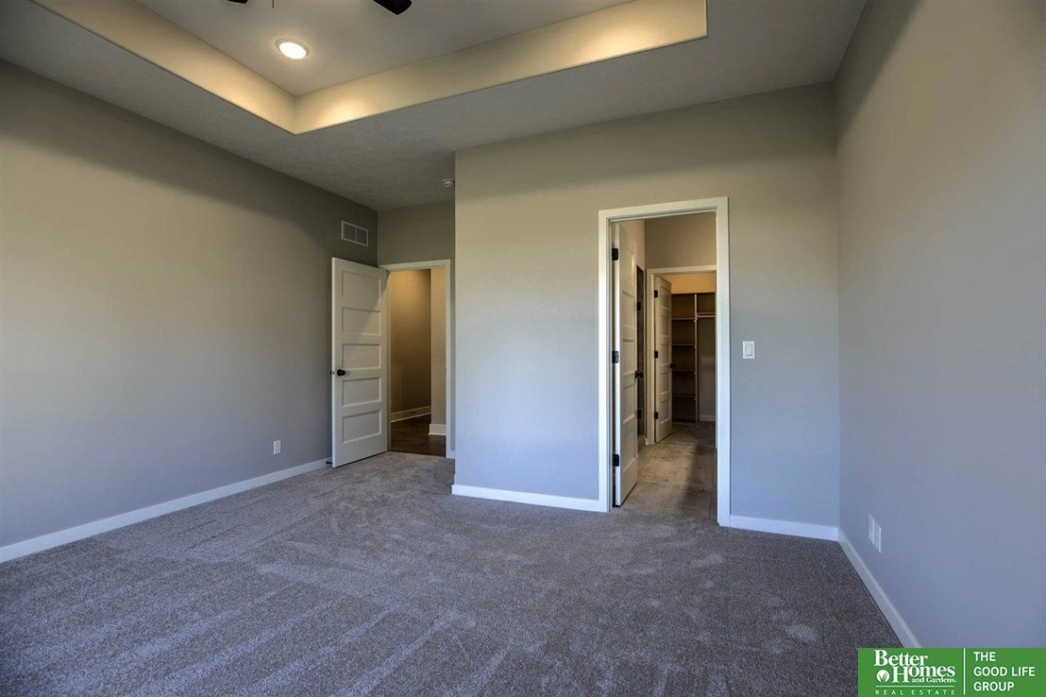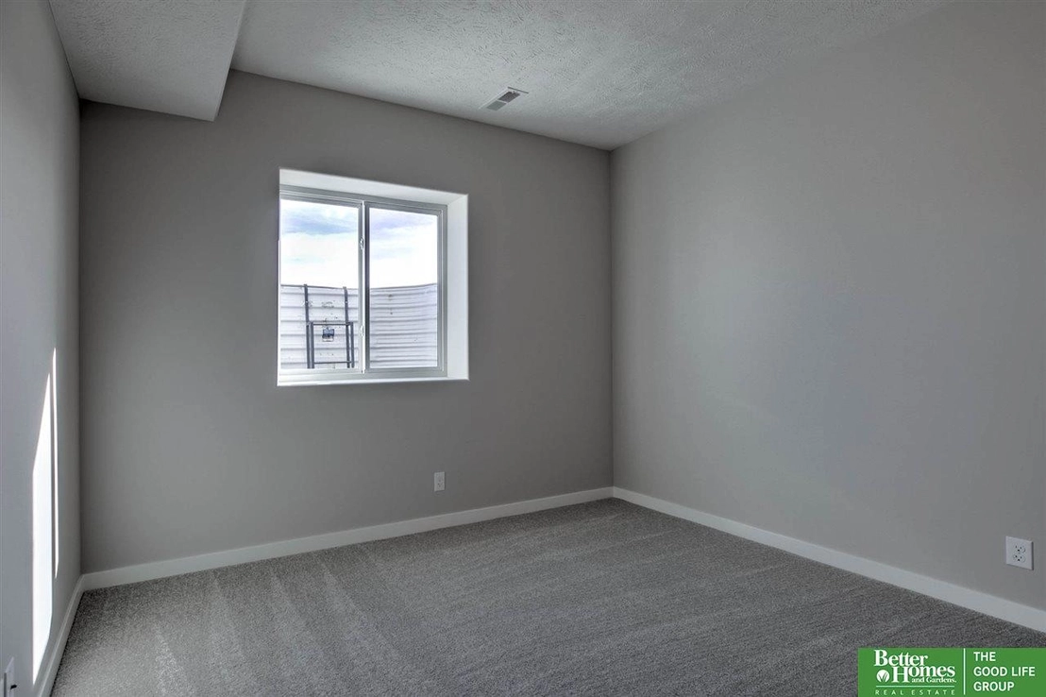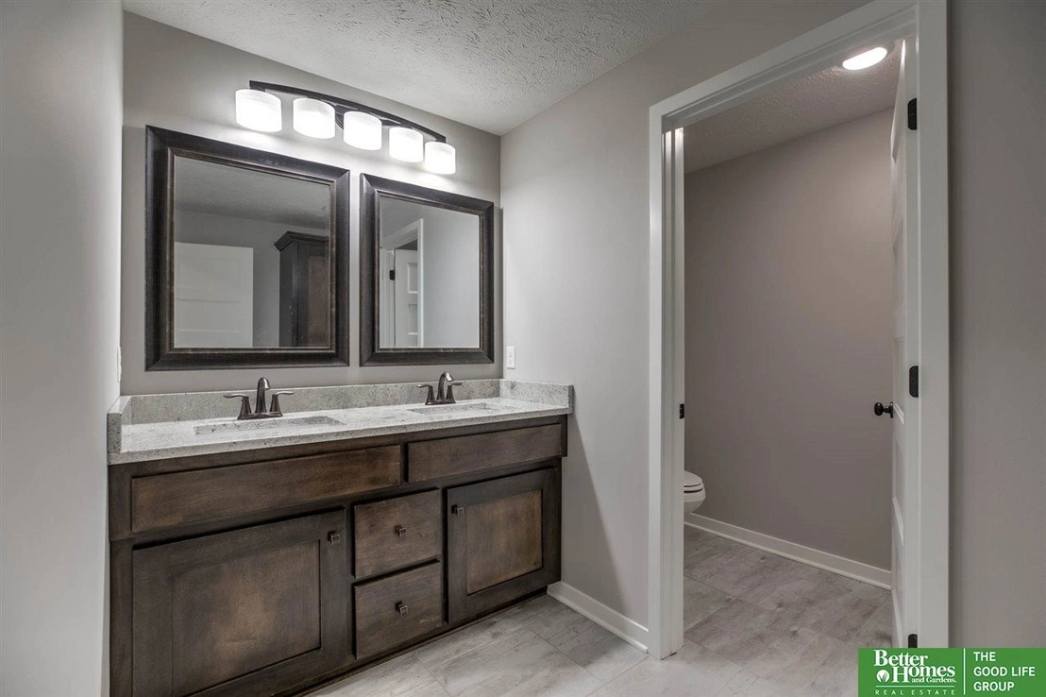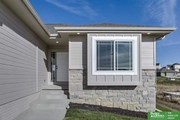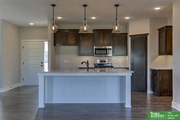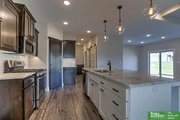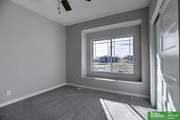$556,315*
●
House -
Off Market
524 Devonshire Drive
Gretna, NE 68028
5 Beds
3 Baths
3051 Sqft
$337,000 - $411,000
Reference Base Price*
48.39%
Since May 1, 2019
National-US
Primary Model
Sold Nov 20, 2019
$366,000
Buyer
Seller
$329,400
by Quicken Loans Inc
Mortgage Due Dec 01, 2049
Sold Jun 12, 2018
$44,000
Buyer
Seller
$288,000
by Premier Bank
Mortgage
About This Property
The manager has listed the unit size as 3051 square feet.
Unit Size
3,051Ft²
Days on Market
-
Land Size
-
Price per sqft
$123
Property Type
House
Property Taxes
$812
HOA Dues
$17
Year Built
2018
Price History
| Date / Event | Date | Event | Price |
|---|---|---|---|
| Nov 20, 2019 | Sold to Asia Miles, Travis J Miles | $366,000 | |
| Sold to Asia Miles, Travis J Miles | |||
| Oct 21, 2019 | No longer available | - | |
| No longer available | |||
| Aug 17, 2019 | No longer available | - | |
| No longer available | |||
| Aug 14, 2019 | Listed | $374,900 | |
| Listed | |||



|
|||
|
The manager has listed the unit size as 3051 square feet.
|
|||
| Jul 30, 2019 | Listed | $374,900 | |
| Listed | |||



|
|||
|
The manager has listed the unit size as 3051 square feet.
|
|||
Show More

Property Highlights
Fireplace
Air Conditioning
Building Info
Overview
Building
Neighborhood
Geography
Comparables
Unit
Status
Status
Type
Beds
Baths
ft²
Price/ft²
Price/ft²
Asking Price
Listed On
Listed On
Closing Price
Sold On
Sold On
HOA + Taxes
Active
House
6
Beds
3
Baths
3,461 ft²
$118/ft²
$409,900
Oct 22, 2018
-
$2,113/mo
Active
House
6
Beds
3
Baths
3,536 ft²
$116/ft²
$409,900
Oct 24, 2018
-
$2,113/mo
Active
House
6
Beds
3
Baths
3,536 ft²
$122/ft²
$429,900
Oct 22, 2018
-
$2,304/mo
House
4
Beds
2.5
Baths
2,356 ft²
$177/ft²
$417,990
Oct 15, 2021
-
-
About Sarpy
Similar Homes for Sale

$382,990
- 4 Beds
- 2.5 Baths
- 2,053 ft²

$373,990
- 4 Beds
- 2.5 Baths
- 2,053 ft²










