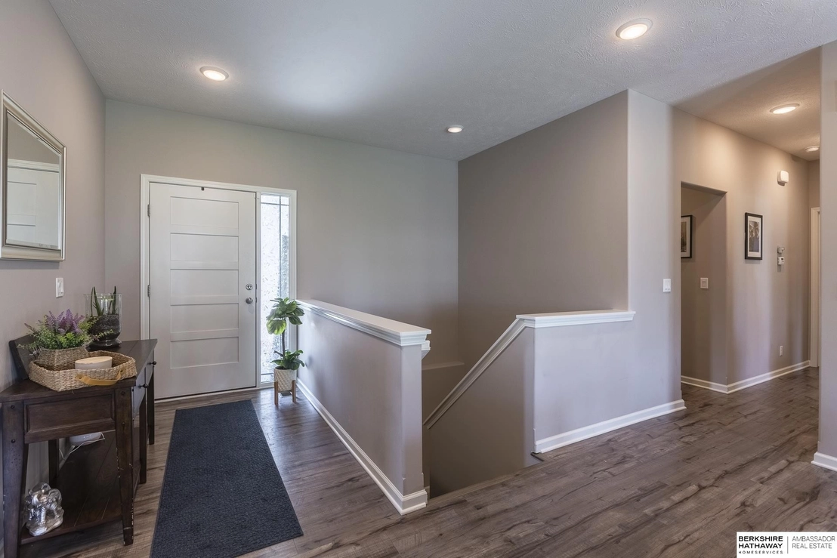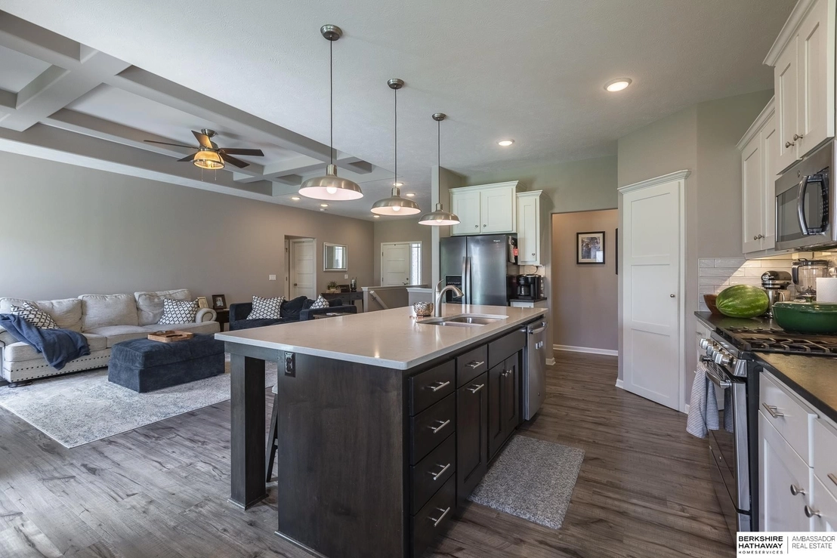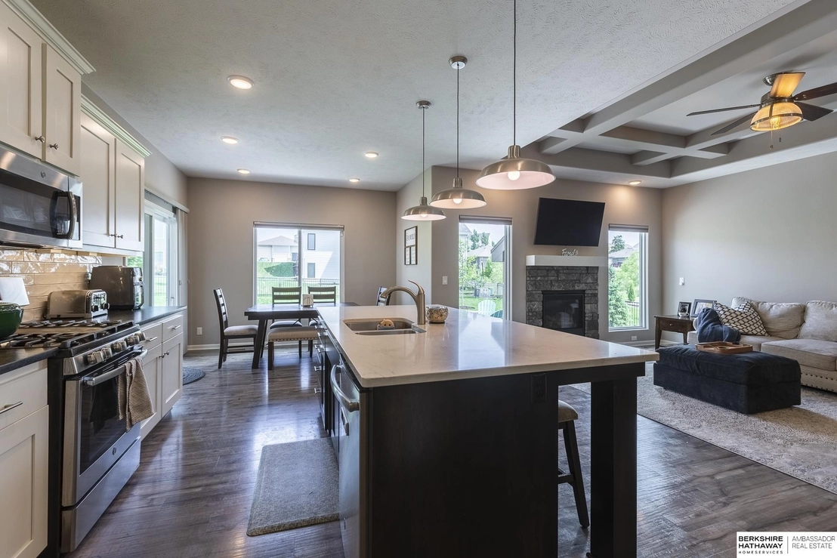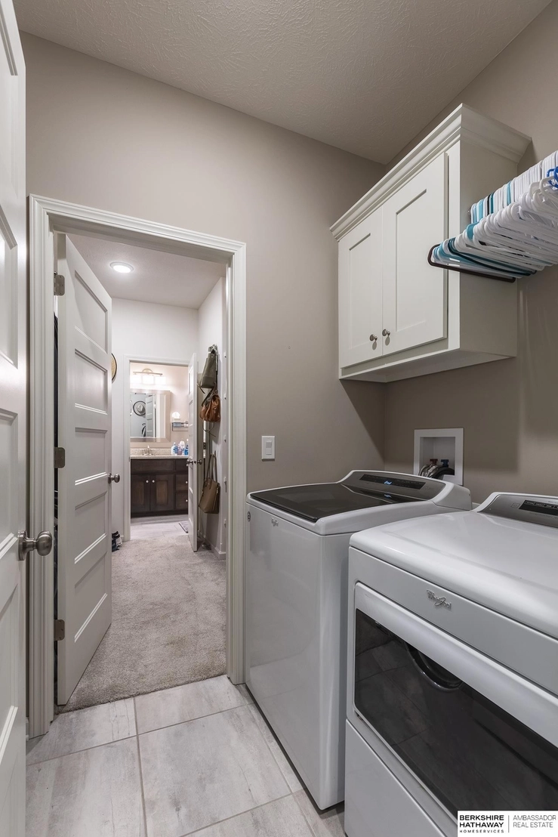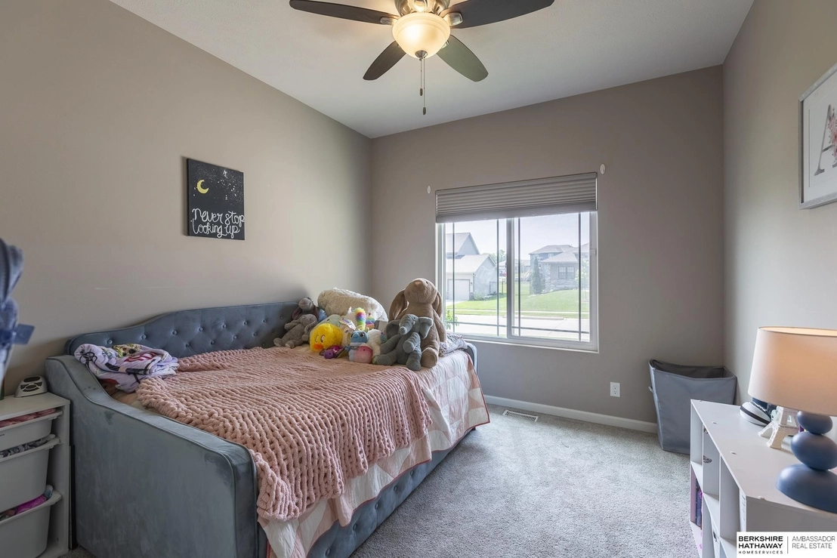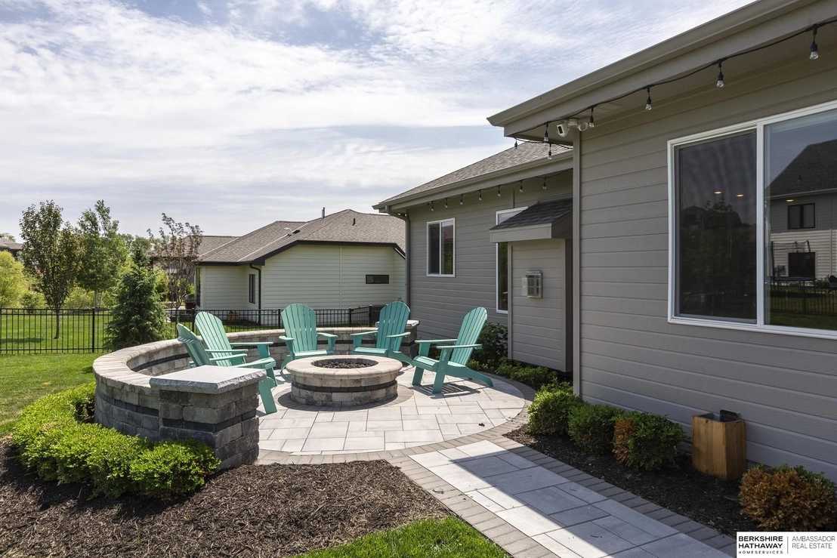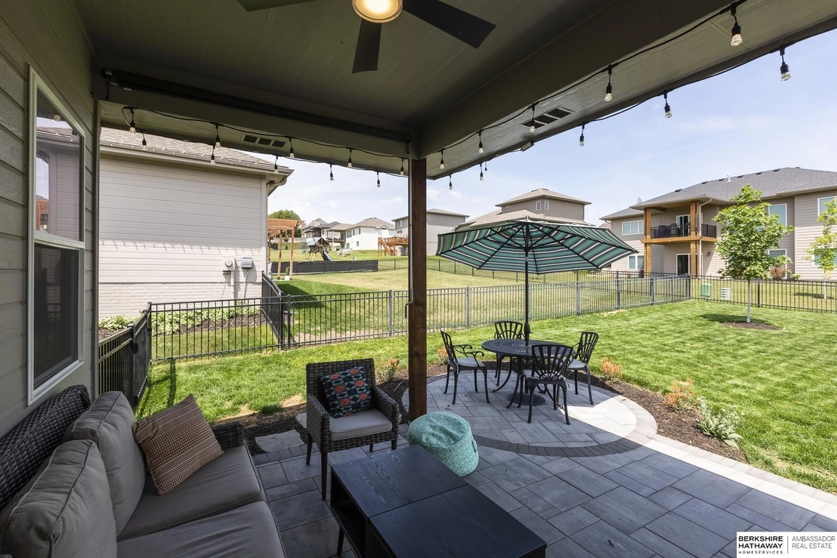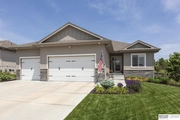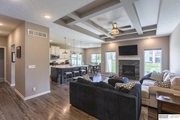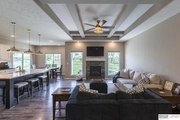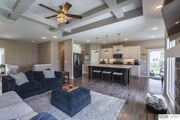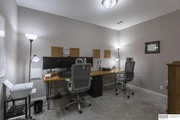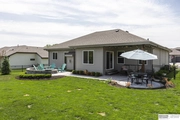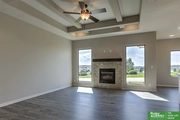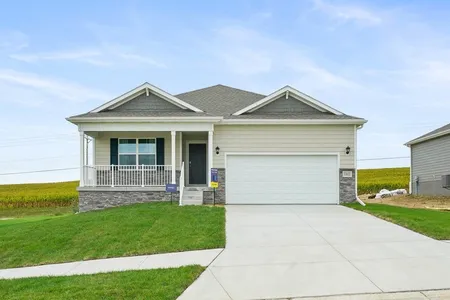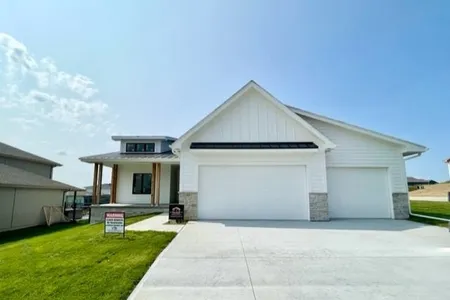$487,255*
●
House -
Off Market
528 Devonshire Drive
Gretna, NE 68028
5 Beds
3 Baths
3092 Sqft
$441,000 - $539,000
Reference Base Price*
-0.56%
Since Sep 1, 2023
National-US
Primary Model
Sold Sep 12, 2023
$485,000
$339,500
by Wells Fargo Bank Na
Mortgage Due Oct 01, 2053
Sold Jun 18, 2020
$385,000
Seller
$373,450
by Prosperity Home Mortgage Llc
Mortgage Due Jul 01, 2050
About This Property
Tawni Whisler, M: , [email protected],
https://www.bhhsamb.com - Welcome to this stunning ranch home in
Gretna w/ 5 bed/3 bath (and bonus office). The kitchen is a dream,
featuring white cabinets & large island! The main living area is
filled w/ natural light & open floor plan that seamlessly connects
the kitchen, dining area, & living room, making it perfect for
entertaining guests. Tasteful decor & neutral color scheme perfect
for your personalization! Step outside onto the spacious patio,
surrounded by meticulously cared for landscaping and fire pit. Save
tens of thousands of dollars in landscaping, curb appeal & a fence
compared to new construction where you will have to add that later!
The fully fenced in backyard offers plenty of space for outdoor
activities. Drip irrigation throughout landscaping that is hooked
to the sprinkler system. The basement features a fabulous wet bar
making it the perfect spot for hosting family/friends. Convenient
location to the in
The manager has listed the unit size as 3092 square feet.
The manager has listed the unit size as 3092 square feet.
Unit Size
3,092Ft²
Days on Market
-
Land Size
-
Price per sqft
$158
Property Type
House
Property Taxes
$831
HOA Dues
$200
Year Built
2019
Price History
| Date / Event | Date | Event | Price |
|---|---|---|---|
| Sep 12, 2023 | Sold to Ann Elizabeth Biggerstaff, ... | $485,000 | |
| Sold to Ann Elizabeth Biggerstaff, ... | |||
| Aug 9, 2023 | No longer available | - | |
| No longer available | |||
| Jul 21, 2023 | Price Decreased |
$490,000
↓ $10K
(2%)
|
|
| Price Decreased | |||
| Jul 14, 2023 | No longer available | - | |
| No longer available | |||
| Jul 12, 2023 | Listed | $500,000 | |
| Listed | |||
Show More

Property Highlights
Fireplace
Air Conditioning
Building Info
Overview
Building
Neighborhood
Geography
Comparables
Unit
Status
Status
Type
Beds
Baths
ft²
Price/ft²
Price/ft²
Asking Price
Listed On
Listed On
Closing Price
Sold On
Sold On
HOA + Taxes
Active
House
5
Beds
3
Baths
3,092 ft²
$165/ft²
$510,000
Jun 28, 2023
-
$1,031/mo
Active
House
5
Beds
2.5
Baths
3,678 ft²
$122/ft²
$449,999
Jun 23, 2023
-
$613/mo
Active
House
4
Beds
3
Baths
2,989 ft²
$177/ft²
$529,900
Jun 30, 2023
-
$629/mo






