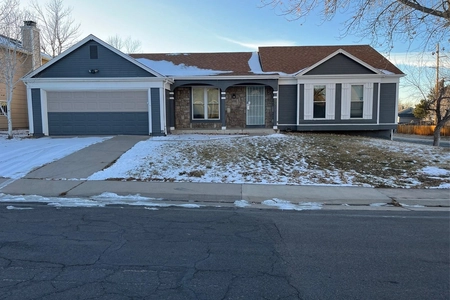










































1 /
43
Map
$665,000
●
House -
Off Market
5223 S Rome Street
Aurora, CO 80015
4 Beds
4 Baths,
1
Half Bath
3879 Sqft
$3,587
Estimated Monthly
$23
HOA / Fees
4.85%
Cap Rate
About This Property
Rome was not built in a day and neither is your dream home located
at 5223 S Rome St in the Cherry Creek School District. It's truly
stunning in this original one owner property that was pet and smoke
free.
Built on one of the Premium Lots in Stanford Hills, the outside of this home leaves little to be desired.
New Roof (With transferrable warranty), Fresh Paint Interior & Exterior with Warranty. New Water Heater & Furnace (with Warranty), Large Utility Shed, Huge Walk-Out Basement, Basketball Court/Flex Space, Garden, Full Gate Access to the back/side yard, and all the room you'll ever need to make this space everything you imagine it can be! This is the perfect opportunity for anyone to hit the ground running in this premier property.
The front door opens into a beautiful open concept floor plan, with Fresh Paint throughout the entire house, New Carpet and lovely Tile Flooring throughout. The kitchen is large, spacious, and awaiting your own personal touch.
Upstairs you are greeted by three bedrooms, a wonderful primary suite, complete with a huge bedroom with sitting area, large walk in closet, soaking tub, and a gigantic loft area which is perfect for your home office, third living room or a play area.
As you head downstairs it opens up into a enormous, fully-finished, walk-out basement, compete with tile flooring, new carpet, wet bar, stove and refrigerator outlets, a second Primary bedroom suite, with huge bathroom, which includes a jet soaker tub, ample storage cabinets, and sauna! With so many possibilities, the walkout basement can easily be converted into its own private living quarters as well!
As you can tell, this home seems to have to all. It's just missing you! Call for a showing today.
Built on one of the Premium Lots in Stanford Hills, the outside of this home leaves little to be desired.
New Roof (With transferrable warranty), Fresh Paint Interior & Exterior with Warranty. New Water Heater & Furnace (with Warranty), Large Utility Shed, Huge Walk-Out Basement, Basketball Court/Flex Space, Garden, Full Gate Access to the back/side yard, and all the room you'll ever need to make this space everything you imagine it can be! This is the perfect opportunity for anyone to hit the ground running in this premier property.
The front door opens into a beautiful open concept floor plan, with Fresh Paint throughout the entire house, New Carpet and lovely Tile Flooring throughout. The kitchen is large, spacious, and awaiting your own personal touch.
Upstairs you are greeted by three bedrooms, a wonderful primary suite, complete with a huge bedroom with sitting area, large walk in closet, soaking tub, and a gigantic loft area which is perfect for your home office, third living room or a play area.
As you head downstairs it opens up into a enormous, fully-finished, walk-out basement, compete with tile flooring, new carpet, wet bar, stove and refrigerator outlets, a second Primary bedroom suite, with huge bathroom, which includes a jet soaker tub, ample storage cabinets, and sauna! With so many possibilities, the walkout basement can easily be converted into its own private living quarters as well!
As you can tell, this home seems to have to all. It's just missing you! Call for a showing today.
Unit Size
3,879Ft²
Days on Market
129 days
Land Size
0.21 acres
Price per sqft
$174
Property Type
House
Property Taxes
$249
HOA Dues
$23
Year Built
2002
Last updated: 15 days ago (REcolorado MLS #REC9377110)
Price History
| Date / Event | Date | Event | Price |
|---|---|---|---|
| Mar 1, 2024 | Sold | $665,000 | |
| Sold | |||
| Oct 24, 2023 | Listed by Brokers Guild Homes | $675,000 | |
| Listed by Brokers Guild Homes | |||
Property Highlights
Fireplace
Garage
Building Info
Overview
Building
Neighborhood
Zoning
Geography
Comparables
Unit
Status
Status
Type
Beds
Baths
ft²
Price/ft²
Price/ft²
Asking Price
Listed On
Listed On
Closing Price
Sold On
Sold On
HOA + Taxes
House
4
Beds
4
Baths
3,633 ft²
$179/ft²
$650,000
Feb 29, 2024
$650,000
Apr 1, 2024
$730/mo
House
4
Beds
3
Baths
2,537 ft²
$233/ft²
$589,900
Jan 26, 2024
$589,900
Feb 27, 2024
$489/mo
House
4
Beds
4
Baths
2,187 ft²
$265/ft²
$580,000
Feb 23, 2024
$580,000
Mar 29, 2024
$371/mo
House
4
Beds
3
Baths
2,813 ft²
$254/ft²
$715,000
Aug 25, 2023
$715,000
Apr 8, 2024
$304/mo
House
4
Beds
4
Baths
2,103 ft²
$285/ft²
$600,000
Jan 20, 2024
$600,000
Apr 5, 2024
$857/mo
House
4
Beds
3
Baths
2,002 ft²
$275/ft²
$550,000
Feb 9, 2024
$550,000
Apr 1, 2024
$622/mo
Active
House
4
Beds
3
Baths
2,787 ft²
$258/ft²
$719,000
Aug 15, 2022
-
$649/mo
In Contract
House
4
Beds
3
Baths
2,274 ft²
$274/ft²
$622,000
Apr 11, 2024
-
$787/mo
In Contract
House
4
Beds
4
Baths
2,449 ft²
$235/ft²
$575,000
Apr 4, 2024
-
$327/mo
Active
House
4
Beds
2
Baths
1,871 ft²
$323/ft²
$605,000
May 10, 2023
-
$854/mo
Active
House
4
Beds
3
Baths
2,577 ft²
$281/ft²
$725,000
Apr 18, 2024
-
$810/mo
Active
House
4
Beds
3
Baths
2,314 ft²
$250/ft²
$578,000
Dec 17, 2022
-
$242/mo
About Saddle Rock Ridge
Similar Homes for Sale

$578,000
- 4 Beds
- 3 Baths
- 2,314 ft²

$725,000
- 4 Beds
- 3 Baths
- 2,577 ft²

















































