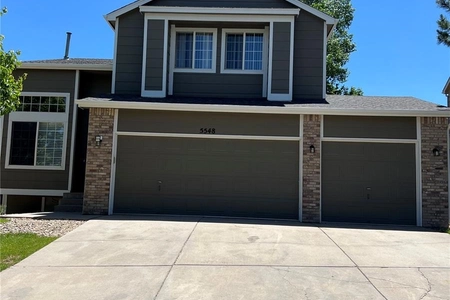



























1 /
28
Map
$622,000
●
House -
In Contract
22041 E Pennwood Circle
Centennial, CO 80015
4 Beds
3 Baths,
1
Half Bath
2274 Sqft
$3,842
Estimated Monthly
$448
HOA / Fees
4.27%
Cap Rate
About This Property
Welcome Home to Serenity & Style! Nestled in a friendly
neighborhood, this stunning two-story single-family home embodies
the perfect blend of modern elegance & timeless charm. From its
well maintained exterior to its thoughtfully designed interior
spaces, every detail of this residence exudes quality craftsmanship
& impeccable taste. As you approach an inviting porch greets you,
setting the tone for the warmth & comfort found within. Step
through the front door into an airy foyer, where engineered wood
floors lead the way to the heart of the home. The main level boasts
a seamless flow between the living spaces, ideal for both everyday
living, working & entertaining guests. The large living room
windows bathe the room in soft sunlight. Adjacent, the kitchen is a
chef's delight, featuring sleek tile granite countertops, stainless
steel appliances, & ample storage space. Cozy up to the oversized
slab granite island which provides the perfect spot for enjoying
morning coffee or casual meals. For more formal gatherings, the
adjacent dining room offers a relaxed atmosphere, to accommodate
dinner parties of any size. A convenient powder room & a versatile
home office complete the main level, offering flexibility to suit
your lifestyle needs.
Upstairs, the luxurious primary suite awaits, providing a peaceful retreat at the end of the day. This private oasis features a spacious bedroom, a spa-like ensuite bathroom with a garden tub & separate shower & a walk-in closet. 3 additional bedrooms, each with ample closet space, & a full bathroom ensure comfort & convenience for all. Outside, backyard is a true outdoor haven, offering relaxation & ease. The spacious deck & serene ambiance is sure to be the envy of all who visit.
Conveniently located near top-rated schools, parks, shopping, & dining destinations, this home offers the perfect combination of luxury living & suburban convenience. Don't miss your chance to make this dream home a reality!
Upstairs, the luxurious primary suite awaits, providing a peaceful retreat at the end of the day. This private oasis features a spacious bedroom, a spa-like ensuite bathroom with a garden tub & separate shower & a walk-in closet. 3 additional bedrooms, each with ample closet space, & a full bathroom ensure comfort & convenience for all. Outside, backyard is a true outdoor haven, offering relaxation & ease. The spacious deck & serene ambiance is sure to be the envy of all who visit.
Conveniently located near top-rated schools, parks, shopping, & dining destinations, this home offers the perfect combination of luxury living & suburban convenience. Don't miss your chance to make this dream home a reality!
Unit Size
2,274Ft²
Days on Market
-
Land Size
0.10 acres
Price per sqft
$274
Property Type
House
Property Taxes
$339
HOA Dues
$448
Year Built
2012
Listed By
Last updated: 19 days ago (REcolorado MLS #REC9787710)
Price History
| Date / Event | Date | Event | Price |
|---|---|---|---|
| Apr 11, 2024 | Listed by Metro Design Realty | $622,000 | |
| Listed by Metro Design Realty | |||
Property Highlights
Garage
Air Conditioning
Fireplace
Parking Details
Total Number of Parking: 2
Attached Garage
Garage Spaces: 2
Interior Details
Bathroom Information
Half Bathrooms: 1
Full Bathrooms: 2
Interior Information
Interior Features: Ceiling Fan(s), Entrance Foyer, Five Piece Bath, Granite Counters, Kitchen Island, Laminate Counters, Open Floorplan, Smoke Free, Walk-In Closet(s)
Appliances: Dishwasher, Disposal, Dryer, Microwave, Oven, Refrigerator, Washer
Flooring Type: Carpet, Laminate, Tile, Wood
Fireplace Information
Fireplace Features: Living Room
Fireplaces: 1
Basement Information
Basement: Bath/Stubbed, Unfinished
Exterior Details
Property Information
Architectual Style: Traditional
Property Type: Residential
Property Sub Type: Single Family Residence
Road Responsibility: Public Maintained Road
Year Built: 2013
Building Information
Levels: Two
Structure Type: House
Building Area Total: 3056
Construction Methods: Frame
Roof: Composition
Exterior Information
Exterior Features: Private Yard
Lot Information
Lot Features: Landscaped, Level
Lot Size Acres: 0.1
Lot Size Square Feet: 4500
Land Information
Water Source: Public
Financial Details
Tax Year: 2022
Tax Annual Amount: $4,069
Utilities Details
Cooling: Central Air
Heating: Forced Air, Natural Gas
Sewer : Public Sewer
Location Details
Directions: Himalaya & Chenango. Coming south from Himalaya, turn left onto Chenango. Pass Eagle Crest HS, Rigit on Pennwood, 2nd house on left. You will see garage first as home really faces north.
County or Parish: Arapahoe
Other Details
Association Fee Includes: Maintenance Grounds, Trash
Association Fee: $448
Association Fee Freq: Semi-Annually
Selling Agency Compensation: 2.8
Building Info
Overview
Building
Neighborhood
Zoning
Geography
Comparables
Unit
Status
Status
Type
Beds
Baths
ft²
Price/ft²
Price/ft²
Asking Price
Listed On
Listed On
Closing Price
Sold On
Sold On
HOA + Taxes
Active
House
4
Beds
2
Baths
1,871 ft²
$323/ft²
$605,000
May 10, 2023
-
$854/mo
In Contract
House
4
Beds
4
Baths
2,449 ft²
$235/ft²
$575,000
Apr 4, 2024
-
$327/mo
Active
House
4
Beds
3
Baths
2,577 ft²
$281/ft²
$725,000
Apr 18, 2024
-
$810/mo
Active
House
4
Beds
3
Baths
2,787 ft²
$258/ft²
$719,000
Aug 15, 2022
-
$649/mo
Active
House
4
Beds
3
Baths
2,265 ft²
$300/ft²
$679,000
Mar 13, 2024
-
$343/mo
Active
House
4
Beds
3
Baths
1,810 ft²
$320/ft²
$579,900
Apr 13, 2024
-
$327/mo
Active
House
4
Beds
3
Baths
1,688 ft²
$335/ft²
$565,000
Jul 3, 2023
-
$638/mo
In Contract
House
5
Beds
3
Baths
2,518 ft²
$282/ft²
$710,000
Jan 20, 2024
-
$338/mo
Active
House
3
Beds
3
Baths
2,197 ft²
$282/ft²
$620,000
Apr 1, 2024
-
$488/mo
In Contract
House
5
Beds
2
Baths
2,370 ft²
$255/ft²
$604,900
Jan 9, 2024
-
$208/mo
In Contract
House
3
Beds
3
Baths
1,818 ft²
$330/ft²
$600,000
Jan 14, 2024
-
$467/mo
About Copperleaf
Similar Homes for Sale
Nearby Rentals

$2,999 /mo
- 3 Beds
- 2.5 Baths
- 2,197 ft²

$2,950 /mo
- 3 Beds
- 3.5 Baths
- 1,720 ft²


































