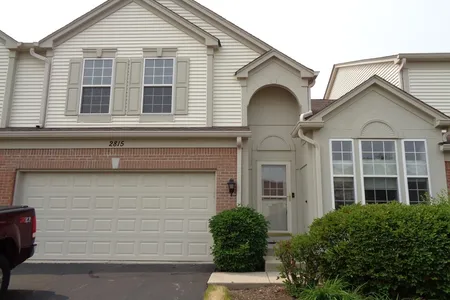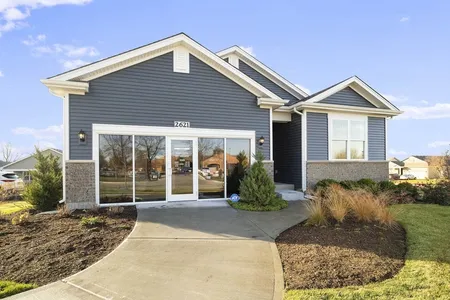



































1 /
36
Map
$564,508*
●
House -
Off Market
522 Greens View Drive
ALGONQUIN, IL 60102
4 Beds
4 Baths,
1
Half Bath
2894 Sqft
$347,000 - $423,000
Reference Base Price*
46.63%
Since Sep 1, 2019
National-US
Primary Model
Sold Aug 22, 2019
$381,000
Buyer
Seller
$323,850
by First Centennial Mortgage Corp
Mortgage Due Sep 01, 2049
Sold Mar 21, 2005
$415,000
Buyer
Seller
$300,000
by Countrywide Home Loans Inc
Mortgage Due Mar 01, 2035
About This Property
COME FALL IN LOVE W/THIS AMAZING HOME LOCATED IN SOUGHT AFTER
TERRACE HILL SUBDIVISION. 1st FLOOR OFFERS UPDATED & UPGRADED
KITCHEN W/42" CABS, QUARTZ COUNTERS, DOUBLE OVEN & PANTRY. FORMAL
LIVING AND DINING RM- FAMILY ROOM W/GAS START WOOD-BURNING
FPL-FIRST FLOOR DEN W/VAULTED CEILING, BAY WINDOW AND FRENCH DOORS.
SPLIT STAIRCASE W/WROUGHT IRON SPINDLES LEADS YOU TO THE SECOND
LEVEL WHERE YOU WILL FIND A LUXURIOUS MASTER SUITE W/VAULTED
CEILINGS ,WALK IN CLOSET, UPDATED BATH; DUAL VANITY, WHIRLPOOL TUB
& SEP SHOWER. 3 ADDTL BEDROOMS -FULL FINISHED BASEMENT : LARGE REC
PLUS GAME AND EXERCISE ROOM, FULL BATH , KITCHENETTE , AMPLE
STORAGE. PICTURESQUE BACK YARD W/BRICK PAVER PATIO AND FIRE PIT,
PERGOLA AND TRELLIS SURROUNDED BY MATURE LANDSCAPING.
UPGRADES INC. 6 PANEL WHITE DR'S & TRIM, PELLA WINDOWS
,NEWER FURNACE & A/C (2015), SUMP PUMP (2017), H20 (2016) 1ST FLR
ENGINEERED HARDWOOD FLR'S THRU-OUT W/EXCEPTION OF DEN. A
BEAUTY!!!
The manager has listed the unit size as 2894 square feet.
The manager has listed the unit size as 2894 square feet.
Unit Size
2,894Ft²
Days on Market
-
Land Size
0.42 acres
Price per sqft
$133
Property Type
House
Property Taxes
$11,170
HOA Dues
-
Year Built
1992
Price History
| Date / Event | Date | Event | Price |
|---|---|---|---|
| Aug 27, 2019 | No longer available | - | |
| No longer available | |||
| Aug 22, 2019 | Sold to Dustin K Budden, Jill R Budden | $381,000 | |
| Sold to Dustin K Budden, Jill R Budden | |||
| Jul 5, 2019 | Price Decreased |
$385,000
↓ $5K
(1.2%)
|
|
| Price Decreased | |||
| Jul 3, 2019 | Price Decreased |
$389,500
↓ $400
(0.1%)
|
|
| Price Decreased | |||
| Jun 12, 2019 | No longer available | - | |
| No longer available | |||
Show More

Property Highlights
Air Conditioning
Garage
Building Info
Overview
Building
Neighborhood
Geography
Comparables
Unit
Status
Status
Type
Beds
Baths
ft²
Price/ft²
Price/ft²
Asking Price
Listed On
Listed On
Closing Price
Sold On
Sold On
HOA + Taxes
House
3
Beds
2
Baths
1,956 ft²
$197/ft²
$384,990
Feb 24, 2022
-
-
In Contract
House
2
Beds
2
Baths
1,695 ft²
$265/ft²
$450,000
Jul 10, 2023
-
$836/mo
House
2
Beds
2
Baths
1,863 ft²
$201/ft²
$374,990
Nov 21, 2021
-
-
House
2
Beds
2
Baths
1,744 ft²
$209/ft²
$364,990
Dec 16, 2021
-
-
House
2
Beds
2
Baths
1,412 ft²
$245/ft²
$345,990
Feb 24, 2022
-
-
House
2
Beds
2
Baths
1,288 ft²
$258/ft²
$331,990
Feb 24, 2022
-
-
Active
Townhouse
2
Beds
2.5
Baths
1,839 ft²
$201/ft²
$369,900
Jun 16, 2023
-
$850/mo
About Terrace Hill
Similar Homes for Sale

$369,900
- 2 Beds
- 2.5 Baths
- 1,839 ft²

$331,990
- 2 Beds
- 2 Baths
- 1,288 ft²















































