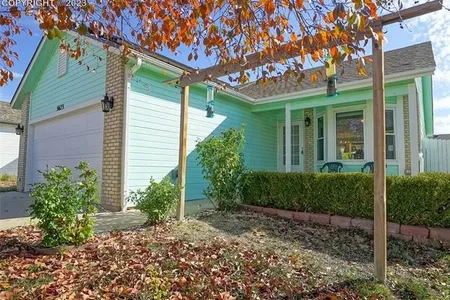


































1 /
35
Map
$429,665*
●
House -
Off Market
5210 Wainwright Drive
Colorado Springs, CO 80911
4 Beds
4 Baths
2164 Sqft
$351,000 - $429,000
Reference Base Price*
10.17%
Since Jan 1, 2022
National-US
Primary Model
Sold Dec 01, 2021
$430,000
$400,182
by Integrity Mortgage & Financial
Mortgage Due Dec 01, 2051
Sold Aug 16, 2019
$293,000
$278,350
by Ent Cu
Mortgage Due Sep 01, 2049
About This Property
Lovely Curb Appeal Greets You When You Pull Up To This Charming
Two-Story. Manicured Front Lawn, Brightly Painted Exterior,
Updated Modern Light Fixtures And Hardware, And Newly Painted Front
Deck With Covered Porch! Head Inside To Find Bamboo Flooring
Running Throughout The Kitchen And Dining Room Spaces. This Updated
Kitchen Is A Welcome Surprise With Painted Cabinets, Granite
Countertops, Stainless Steel Appliances, Closet Pantry, And Island
With Room For Barstool Seating! A Separate Formal Dining Room
Offers Additional Dining And Entertaining Space. The Front Living
Room Is Carpeted And Spacious With Many Possible Uses! The
Great Room Off The Kitchen Walks Out To Back Deck! There is
an Additional Closet, And A Nearby Half Bathroom For Convenience!
Upstairs You Will Find Three Bedrooms Including The Master
Suite With Attached 3/4 Bathroom, An Additional Full Size
Bathroom Is Accessible From The Hallway. More To See In The
Fully Finished Basement Complete With Second Family Room Area And
Another Bedroom Suite With Attached Full Size Bathroom. The
Bathrooms In This Home Have Been Updated To Match The Kitchen
Finishes Including Tile Flooring, Granite Countertops, Beautifully
Painted Cabinetry And Updated Fixtures! The LARGE Deck In Back Is
Calling For You To Come Outside And Host Friends And Family And The
Large Yard Is Ready For A Game Of Catch Or Fetch. You Will Love
Watching The Cute Creatures Enjoying The Pond/Water Feature In The
Back Corner And A Large Storage Shed Offers Useful Space For
Storing Toys And Lawn Equipment! There is a Smart Home
Security System that Includes Emergency Services, Thermostat and
Front Door Keyless Entry (equipment is included with the home but
the monitoring would be a separate expense.). This Adorable
Home is Located In a Quiet Neighborhood in Fountain Valley Ranch
and is Conveniently Located Near Many Amenities And Is Only A Short
Drive To The Powers Corridor!
The manager has listed the unit size as 2164 square feet.
The manager has listed the unit size as 2164 square feet.
Unit Size
2,164Ft²
Days on Market
-
Land Size
0.18 acres
Price per sqft
$180
Property Type
House
Property Taxes
$129
HOA Dues
-
Year Built
1993
Price History
| Date / Event | Date | Event | Price |
|---|---|---|---|
| Dec 3, 2021 | No longer available | - | |
| No longer available | |||
| Dec 1, 2021 | Sold to Kristina Walker, Purchase C... | $430,000 | |
| Sold to Kristina Walker, Purchase C... | |||
| Oct 31, 2021 | In contract | - | |
| In contract | |||
| Oct 27, 2021 | Listed | $390,000 | |
| Listed | |||
| Aug 18, 2019 | No longer available | - | |
| No longer available | |||
Show More

Property Highlights
Fireplace
Air Conditioning
Garage
With View
Building Info
Overview
Building
Neighborhood
Zoning
Geography
Comparables
Unit
Status
Status
Type
Beds
Baths
ft²
Price/ft²
Price/ft²
Asking Price
Listed On
Listed On
Closing Price
Sold On
Sold On
HOA + Taxes
Active
House
4
Beds
4
Baths
2,298 ft²
$192/ft²
$441,800
Oct 24, 2023
-
$103/mo
About Fountain Valley
Similar Homes for Sale

$410,000
- 2 Beds
- 2 Baths
- 1,418 ft²

$350,000
- 2 Beds
- 1 Bath
- 2,101 ft²











































