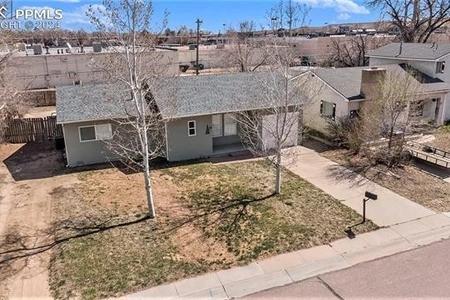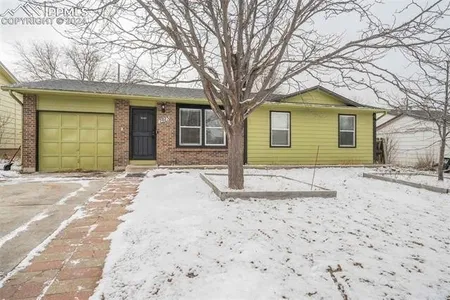



























1 /
28
Map
$350,000
●
House -
In Contract
505 Hickory Drive
Colorado Springs, CO 80911
3 Beds
1 Bath
1271 Sqft
$1,817
Estimated Monthly
$0
HOA / Fees
6.35%
Cap Rate
About This Property
MOVE IN READY! Enjoy the ease of one-level living with modern
updates. This property boasts solar panels, previously paid in
full, to reduce those monthly electric bills! Take advantage of
this updated remodel with newer stainless steel appliances,
windows, flooring, updated cabinetry, countertops, and water
fixtures throughout. This cozy home's perks also include a
fireplace, open floorplan, hardwood kitchen flooring, a versatile
laundry room that also acts as a mudroom, a fully fenced backyard,
and brand new detached 12x20x7 carport. Recent inspections of the
sewer, radon system, furnace, and water heater have already been
completed for you! Located conveniently near Fort Carson and
Peterson AFB, this charming home also offers easy access to parks,
schools, and shopping. Schedule your showing today!
Unit Size
1,271Ft²
Days on Market
-
Land Size
0.17 acres
Price per sqft
$275
Property Type
House
Property Taxes
$98
HOA Dues
-
Year Built
1958
Listed By
Last updated: 12 days ago (REcolorado MLS #REC3858787)
Price History
| Date / Event | Date | Event | Price |
|---|---|---|---|
| Apr 4, 2024 | In contract | - | |
| In contract | |||
| Mar 8, 2024 | Listed by RE/MAX Properties Inc | $350,000 | |
| Listed by RE/MAX Properties Inc | |||
| Jan 10, 2024 | No longer available | - | |
| No longer available | |||
| Nov 18, 2023 | Listed by RE/MAX Properties, Inc. | $357,500 | |
| Listed by RE/MAX Properties, Inc. | |||



|
|||
|
MOVE IN READY! Welcome to this stunning home with easy access to Ft
Carson, Peterson, parks, schools, and shopping.! This
budget-friendly property is a SOLAR-equipped remodel, complete with
newer stainless steel appliances, windows, flooring, updated
cabinetry, countertops, and water fixtures throughout. Recent
inspections of the sewer, radon system, furnace, and water heater
have already been done for you! Take advantage of easy one-level
living, fireplace, fully fenced backyard, and…
|
|||
| Oct 13, 2023 | No longer available | - | |
| No longer available | |||
Show More

Property Highlights
Fireplace
Parking Details
Total Number of Parking: 1
Parking Features: Concrete
Interior Details
Bathroom Information
Full Bathrooms: 1
Interior Information
Interior Features: Ceiling Fan(s), Eat-in Kitchen, Granite Counters, No Stairs, Open Floorplan, Pantry
Appliances: Dishwasher, Microwave, Oven, Range, Range Hood, Refrigerator
Flooring Type: Carpet, Tile, Wood
Fireplace Information
Fireplace Features: Family Room
Fireplaces: 1
Exterior Details
Property Information
Property Type: Residential
Property Sub Type: Single Family Residence
Road Responsibility: Public Maintained Road
Year Built: 1958
Building Information
Levels: One
Structure Type: House
Building Area Total: 1271
Construction Methods: Frame
Roof: Composition
Exterior Information
Exterior Features: Fire Pit
Lot Information
Lot Features: Sloped
Lot Size Acres: 0.17
Lot Size Square Feet: 7400
Land Information
Water Source: Public
Financial Details
Tax Year: 2022
Tax Annual Amount: $1,179
Utilities Details
Cooling: Evaporative Cooling
Heating: Forced Air, Solar
Sewer : Public Sewer
Location Details
Directions: From Academy Blvd and Hancock Express Way, go South on Hancock Express Way for approximately 2.5 miles, Left on Pecos Dr, Rt on Security Dr, Left on Hickory Dr. House on right.
County or Parish: El Paso
Other Details
Selling Agency Compensation: 3
Building Info
Overview
Building
Neighborhood
Zoning
Geography
Comparables
Unit
Status
Status
Type
Beds
Baths
ft²
Price/ft²
Price/ft²
Asking Price
Listed On
Listed On
Closing Price
Sold On
Sold On
HOA + Taxes
In Contract
House
3
Beds
2
Baths
2,030 ft²
$187/ft²
$379,900
Mar 21, 2024
-
$115/mo
In Contract
House
3
Beds
3
Baths
2,328 ft²
$180/ft²
$420,000
Mar 14, 2024
-
$154/mo
About Fountain Valley
Similar Homes for Sale

$380,500
- 4 Beds
- 2 Baths
- 1,450 ft²

$300,000
- 3 Beds
- 1 Bath
- 1,373 ft²
Nearby Rentals

$2,100 /mo
- 4 Beds
- 2 Baths
- 1,810 ft²

$2,175 /mo
- 4 Beds
- 3 Baths
- 1,727 ft²
































