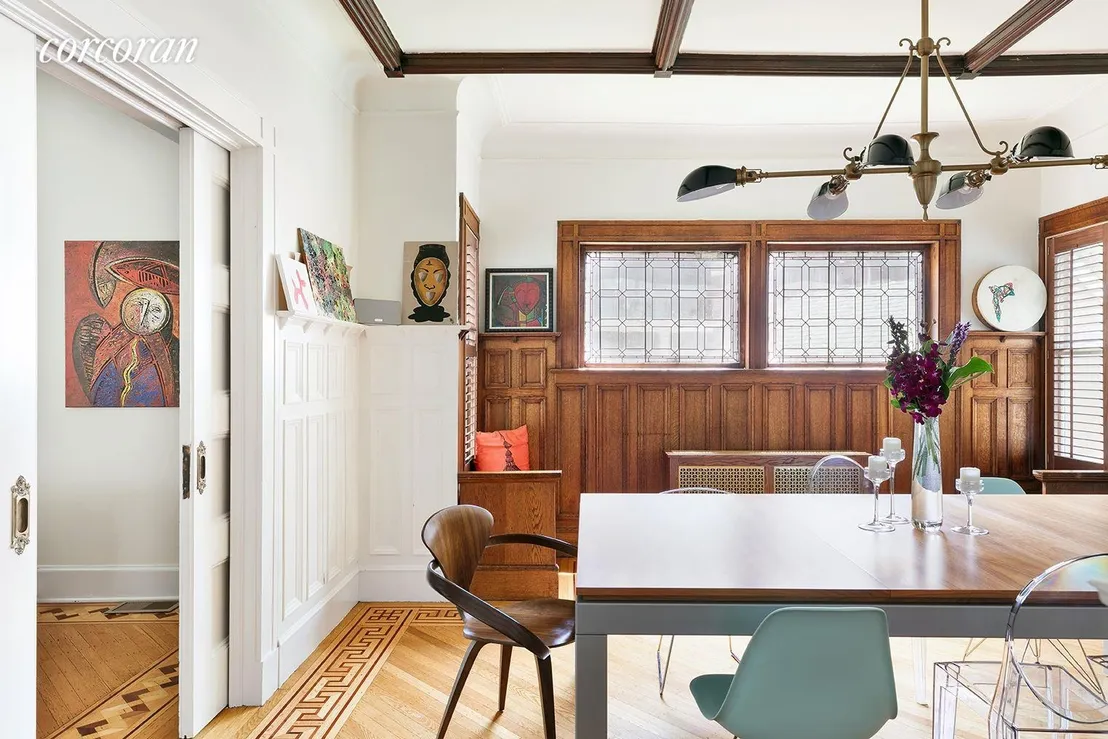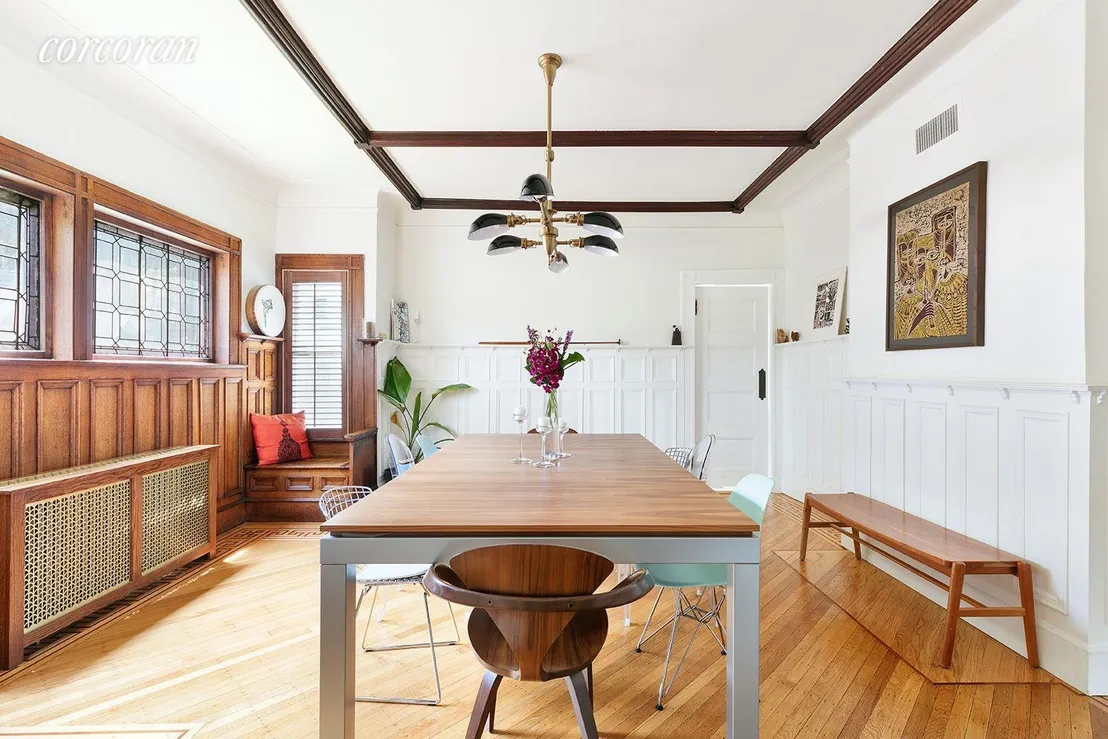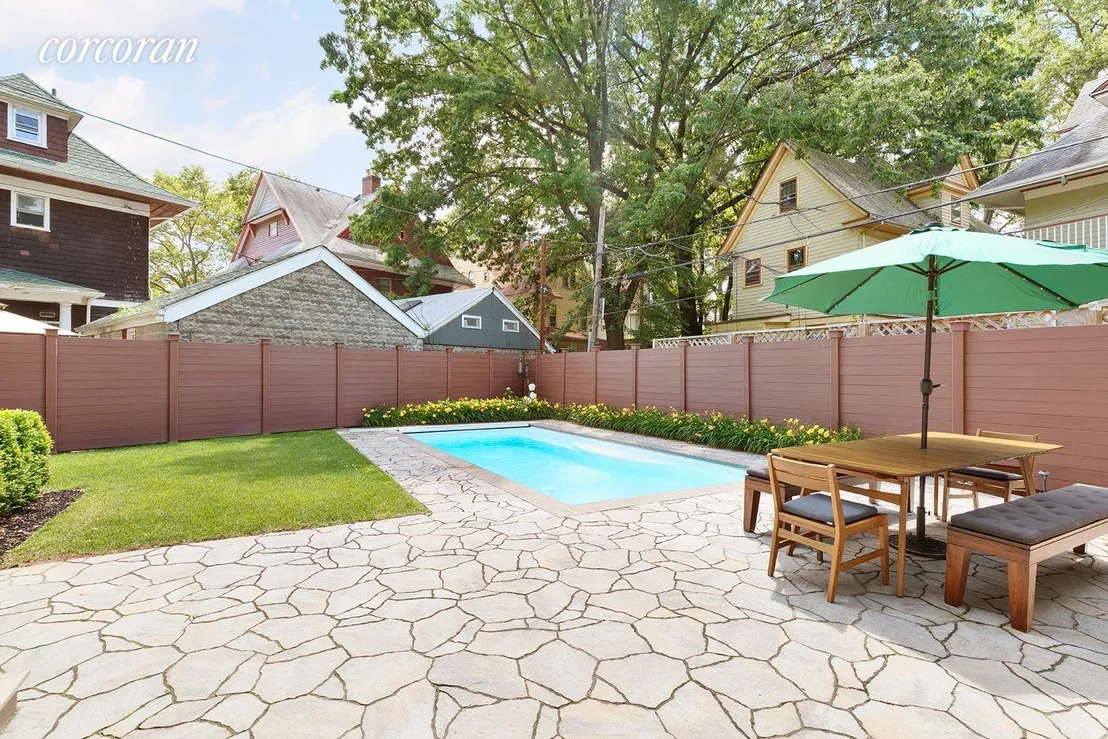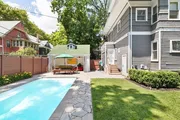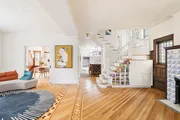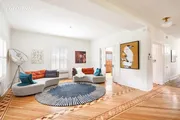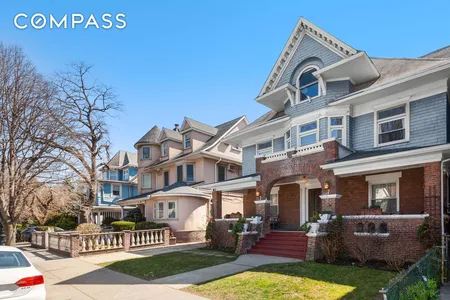$2,785,000
●
House -
Off Market
520 Argyle Road #0
Brooklyn, NY 11218
5 Beds
3 Baths,
1
Half Bath
3831 Sqft
$4,137,413
RealtyHop Estimate
48.56%
Since Jun 1, 2018
NY-New York
Primary Model
About This Property
Come and see the timeless beauty of 520 Argyle Road, a stunningly
restored Victorian mansion that sits beneath the canopy of one of
the most beautifully tree lined blocks in exclusive Ditmas Park.
From the unbelievable backyard in-ground swimming pool all the way
up to the cathedral ceilings, this single-family home will check
all the boxes on your Brooklyn luxury wish list. Upon entering this
home, you are welcomed into a sprawling open concept parlor level
with original 1899 stained glass bay window, one-of-a-kind Delft
tile fireplace and exquisitely restored prewar inlaid hardwood
floor design, flooded with natural light. For the cooking
enthusiast, enjoy this state-of-the-art kitchen with radiant heated
reclaimed wood floors, a huge custom poured concrete eat-in island,
Carrera marble countertops, a Wolf range stove with double oven, 6
burners and griddle, the Sub Zero double door refrigerator, and
built in dishwasher. Clasp the sliding doors to the classic dining
room for a more intimate night of entertaining. Perched on the
second floor are two equal sized queen bedrooms separated by a
sleek full bath and shared vestibule, perfect for a budding family.
Down the hall, past the hidden washer and dryer, is the expansive
master bedroom with spacious built-in reading nook. The en suite
bathroom is Carrera marble from top to bottom with double vanity
and an oversized dual shower warmed with radiant heated floors.
Finishing off the master suite is a gorgeous custom dressing /
sitting room large enough for any wardrobe. The third floor
separates this home from anything else that has been on the market.
Your eyes will be immediately drawn up to behold the 19-foot
cathedral ceilings in this airy, sun-drenched family room. This
space is ideal for entertaining with a large, professionally
designed custom bar which houses a second dishwasher, bar sink and
Sub Zero wine fridge, beverage fridge and ice machine. There
are two additional bedrooms on this level, one currently used as a
home office. There is a full bathroom with two additional
skylights, an elegant claw foot tub and waterfall shower.
Arguably the most captivating part of this home is the grassy
fenced-in backyard, which is great for al fresco dining and summer
fun. At the center of this oasis is a brand new heated,
in-ground salt-water swimming pool fitted with an automatic safety
cover. Off the hardscaped terrace is an enclosed cabana / artists
studio with a collapsible glass wall. The house is equipped with a
new HVAC and whole house humidity system. The roof and all
mechanicals are new. There is a one car garage and additional
parking for four cars in the driveway. All of this in
historic Ditmas Park, close to the great shopping, restaurants and
social hub of Cortelyou Road, with Newkirk Ave easy access to the
express Q and B trains to Manhattan!
Unit Size
3,831Ft²
Days on Market
74 days
Land Size
-
Price per sqft
$727
Property Type
House
Property Taxes
-
HOA Dues
-
Year Built
1899
Last updated: 3 months ago (RLS #CORC-5351958)






