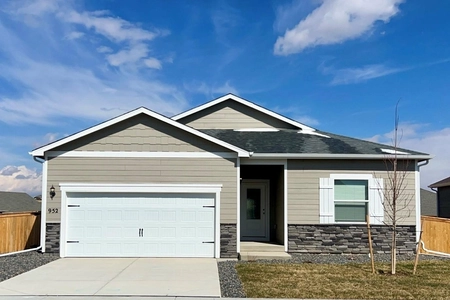$482,000
●
House -
Off Market
518 Prairie Clover Way
Severance, CO 80550
3 Beds
3 Baths
2179 Sqft
$475,796
RealtyHop Estimate
0.17%
Since Jul 1, 2023
National-US
Primary Model
About This Property
A large covered front porch welcomes you as you step into this open
3 bdrm 3 bath ranch style home located in Timber Ridge This
home boasts a gorgeous kitchen with center island, SS
appliances, and light colored cabinetry. A gas f/p with brick
surround is the focal point of the great room. Downstairs is a flex
space perfect for an in-home office, guest room, or rec room. Check
out this great yard with beautiful perennials, mature trees and a
covered back deck, perfect for entertaining.
Unit Size
2,179Ft²
Days on Market
32 days
Land Size
0.20 acres
Price per sqft
$218
Property Type
House
Property Taxes
$210
HOA Dues
$18
Year Built
2011
Last updated: 10 days ago (REcolorado MLS #RECIR987741)
Price History
| Date / Event | Date | Event | Price |
|---|---|---|---|
| Jun 20, 2023 | Sold to Bettina Larson, Robert L La... | $482,000 | |
| Sold to Bettina Larson, Robert L La... | |||
| May 14, 2023 | Listed by Coldwell Banker Plains-Windsor | $475,000 | |
| Listed by Coldwell Banker Plains-Windsor | |||
| Jun 29, 2020 | Sold to Aaron Jacob Hill, Desirae C... | $375,000 | |
| Sold to Aaron Jacob Hill, Desirae C... | |||
| Jun 26, 2020 | No longer available | - | |
| No longer available | |||
| May 11, 2020 | Listed by Coldwell Banker Plains-Windsor | $375,000 | |
| Listed by Coldwell Banker Plains-Windsor | |||
Show More

Property Highlights
Garage
Air Conditioning
Fireplace
Building Info
Overview
Building
Neighborhood
Geography
Comparables
Unit
Status
Status
Type
Beds
Baths
ft²
Price/ft²
Price/ft²
Asking Price
Listed On
Listed On
Closing Price
Sold On
Sold On
HOA + Taxes
Sold
House
3
Beds
3
Baths
2,073 ft²
$222/ft²
$460,000
Dec 9, 2021
$460,000
Jan 13, 2022
$187/mo
House
3
Beds
3
Baths
2,036 ft²
$221/ft²
$450,000
Oct 28, 2021
$450,000
Nov 23, 2021
$202/mo
House
3
Beds
3
Baths
2,030 ft²
$211/ft²
$427,729
Apr 8, 2021
$427,729
May 5, 2021
$195/mo
Sold
House
3
Beds
3
Baths
1,822 ft²
$252/ft²
$460,000
Oct 14, 2021
$460,000
Nov 24, 2021
$184/mo
Sold
House
3
Beds
3
Baths
1,872 ft²
$249/ft²
$467,000
Nov 10, 2022
$467,000
Dec 30, 2022
$188/mo
Sold
House
3
Beds
3
Baths
1,858 ft²
$284/ft²
$528,200
Mar 23, 2022
$528,200
Apr 29, 2022
$291/mo
Active
House
3
Beds
3
Baths
1,965 ft²
$270/ft²
$529,900
Sep 15, 2023
-
$440/mo
Active
House
3
Beds
2
Baths
1,965 ft²
$278/ft²
$545,900
Sep 15, 2023
-
$440/mo
Active
House
3
Beds
3
Baths
1,738 ft²
$285/ft²
$495,000
Apr 8, 2024
-
$474/mo
In Contract
House
3
Beds
2
Baths
1,537 ft²
$332/ft²
$510,000
Mar 22, 2024
-
$230/mo
In Contract
House
3
Beds
2
Baths
1,453 ft²
$303/ft²
$440,000
Mar 30, 2024
-
$388/mo
About Severance
Similar Homes for Sale

$495,000
- 3 Beds
- 3 Baths
- 1,738 ft²

$545,900
- 3 Beds
- 2 Baths
- 1,965 ft²














































