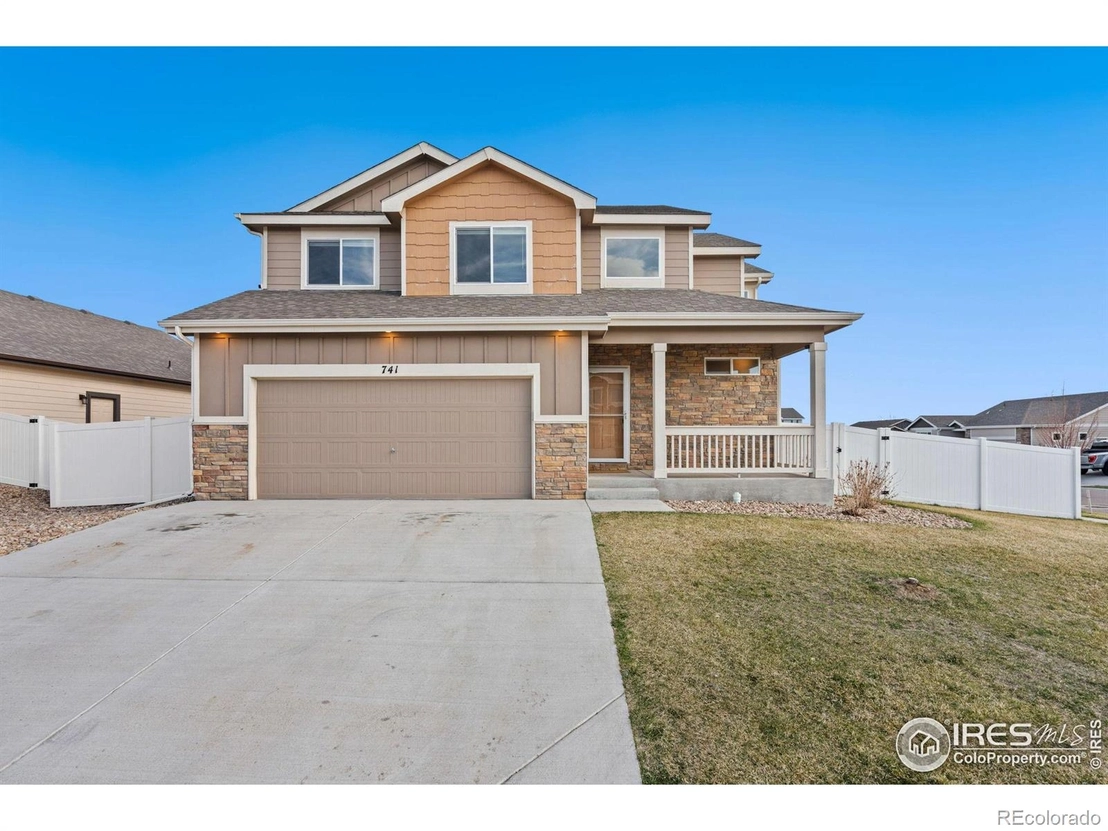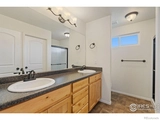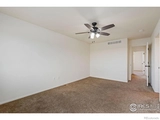$495,000
●
House -
In Contract
741 Elk Mountain Drive
Severance, CO 80550
3 Beds
3 Baths,
1
Half Bath
1738 Sqft
$2,905
Estimated Monthly
$0
HOA / Fees
4.43%
Cap Rate
About This Property
Welcome to your new abode! This impeccably finished 3-bedroom,
3-bathroom residence, nestled in The Overlook subdivision of
Severance, awaits its next lucky owners! Situated on a
generous corner lot, this residence is designed to enjoy and
impress. Step inside to discover a captivating main level
boasting an expansive floor plan highlighted by a soaring two-story
living room and a beautifully designed kitchen. The kitchen
features ample counter space, elegant white cabinets, and
stainless-steel appliances, catering to both style and
functionality. Additionally, the large, maintained living room with
engineered hardwood floors provides a welcoming space for
relaxation and gatherings. Venture upstairs to find all three
bedrooms, including the serene primary suite complete with a 3/4
bath and a spacious walk-in closet. Outside, the sizable trex deck
off the dining room invites you to unwind or entertain alfresco,
while the backyard offers privacy with its charming white vinyl
fencing and a sprinkler system. Conveniently located in The
Overlook neighborhood, this residence ensures easy access to Fort
Collins, Greeley, and Loveland, with downtown Windsor just a short
5-7 minute drive away. Enjoy the proximity to Overlook Park, within
two blocks, offering an ideal setting for leisurely activities and
picnics beneath shaded canopies. The full, unfinished basement
presents endless possibilities for storage or future customization
to meet your unique needs and preferences. Don't miss out on the
opportunity to make this promising property your own. Schedule a
showing without delay! Completing the package is the finished 3-car
garage, providing ample space for all your vehicles and toys. No
HOA.
Unit Size
1,738Ft²
Days on Market
-
Land Size
0.17 acres
Price per sqft
$285
Property Type
House
Property Taxes
$474
HOA Dues
-
Year Built
2018
Listed By
Last updated: 16 days ago (REcolorado MLS #RECIR1006679)
Price History
| Date / Event | Date | Event | Price |
|---|---|---|---|
| Apr 23, 2024 | In contract | - | |
| In contract | |||
| Apr 8, 2024 | Listed by RE/MAX Alliance-FTC South | $495,000 | |
| Listed by RE/MAX Alliance-FTC South | |||
| Jan 4, 2022 | Sold to Aleshia Brook Croom, Wilson... | $475,000 | |
| Sold to Aleshia Brook Croom, Wilson... | |||
| Nov 29, 2021 | Listed by RE/MAX Alliance-FTC South | $470,000 | |
| Listed by RE/MAX Alliance-FTC South | |||
| May 30, 2019 | Sold to Dakotah Merkley | $334,580 | |
| Sold to Dakotah Merkley | |||
Property Highlights
Garage
Air Conditioning
Parking Details
Total Number of Parking: 3
Attached Garage
Parking Features: Oversized
Garage Spaces: 3
Interior Details
Bathroom Information
Half Bathrooms: 1
Full Bathrooms: 1
Interior Information
Interior Features: Eat-in Kitchen, Open Floorplan, Pantry, Vaulted Ceiling(s), Walk-In Closet(s)
Appliances: Dishwasher, Disposal, Dryer, Microwave, Oven, Refrigerator, Washer
Flooring Type: Vinyl
Basement Information
Basement: Bath/Stubbed, Full, Unfinished
Exterior Details
Property Information
Property Type: Residential
Property Sub Type: Single Family Residence
Year Built: 2018
Building Information
Levels: Two
Structure Type: House
Building Area Total: 2510
Construction Methods: Wood Frame
Roof: Composition
Lot Information
Lot Features: Corner Lot, Level, Sprinklers In Front
Lot Size Acres: 0.17
Lot Size Square Feet: 7484
Land Information
Water Source: Public
Financial Details
Tax Year: 2023
Tax Annual Amount: $5,693
Utilities Details
Cooling: Ceiling Fan(s), Central Air
Heating: Forced Air
Sewer : Public Sewer
Location Details
Directions: Harmony Road (County Road 74) east to County Road 21 (Teller) then south to Mt. Massive or Highway 392 east of Windsor and north on County Road 21 to Mount Massive. East three streets to Mount Evans. Then south to the house at the corner of Mount Evans and Elk Mountain.
County or Parish: Weld
Other Details
Selling Agency Compensation: 3.00
Building Info
Overview
Building
Neighborhood
Geography
Comparables
Unit
Status
Status
Type
Beds
Baths
ft²
Price/ft²
Price/ft²
Asking Price
Listed On
Listed On
Closing Price
Sold On
Sold On
HOA + Taxes
House
3
Beds
3
Baths
1,735 ft²
$274/ft²
$475,000
Nov 29, 2021
$475,000
Dec 31, 2021
$326/mo
House
3
Beds
3
Baths
1,747 ft²
$263/ft²
$460,300
Oct 29, 2021
$460,300
Dec 10, 2021
$287/mo
House
3
Beds
3
Baths
1,712 ft²
$263/ft²
$450,000
Jun 18, 2022
$450,000
Jul 18, 2022
$306/mo
Sold
House
3
Beds
3
Baths
1,901 ft²
$302/ft²
$575,000
Mar 30, 2022
$575,000
May 3, 2022
$330/mo
House
3
Beds
3
Baths
2,184 ft²
$255/ft²
$556,000
Aug 25, 2023
$556,000
Oct 10, 2023
$361/mo
Sold
House
3
Beds
2
Baths
1,554 ft²
$280/ft²
$435,000
Oct 11, 2023
$435,000
Dec 29, 2023
$320/mo
In Contract
House
3
Beds
2
Baths
1,453 ft²
$303/ft²
$440,000
Mar 30, 2024
-
$388/mo
Active
House
3
Beds
3
Baths
1,965 ft²
$270/ft²
$529,900
Sep 15, 2023
-
$440/mo
Active
House
3
Beds
2
Baths
1,965 ft²
$278/ft²
$545,900
Sep 15, 2023
-
$440/mo
Active
House
3
Beds
2
Baths
1,476 ft²
$330/ft²
$486,900
Mar 10, 2023
-
$411/mo
Active
House
3
Beds
2
Baths
1,476 ft²
$329/ft²
$484,900
Jan 30, 2023
-
$411/mo
In Contract
House
3
Beds
2
Baths
1,540 ft²
$302/ft²
$465,000
Apr 10, 2024
-
$437/mo
About Weld
Similar Homes for Sale

$484,900
- 3 Beds
- 2 Baths
- 1,476 ft²

$486,900
- 3 Beds
- 2 Baths
- 1,476 ft²











































